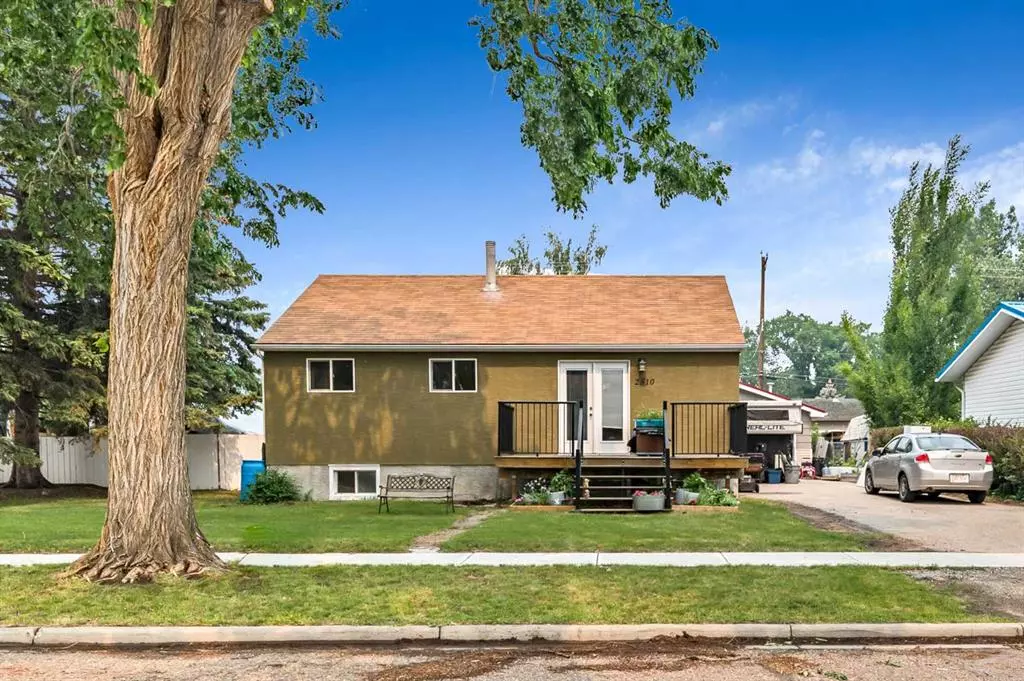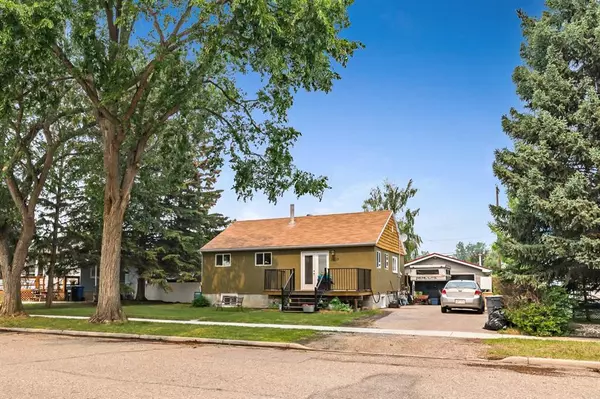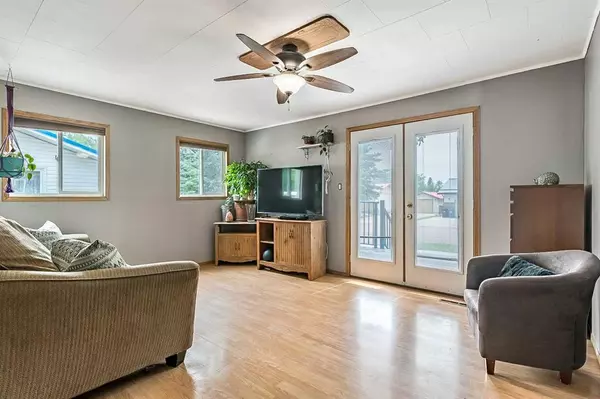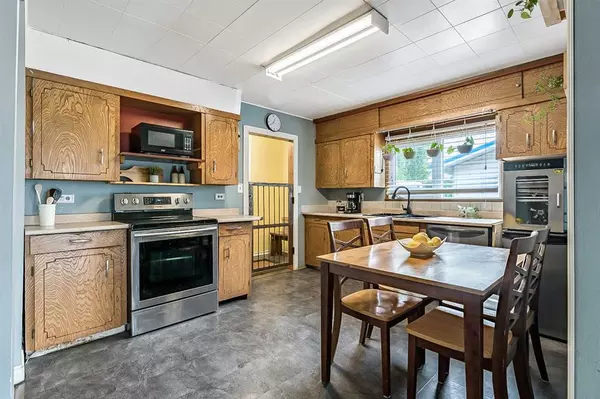$316,000
$325,000
2.8%For more information regarding the value of a property, please contact us for a free consultation.
4 Beds
2 Baths
952 SqFt
SOLD DATE : 07/07/2023
Key Details
Sold Price $316,000
Property Type Single Family Home
Sub Type Detached
Listing Status Sold
Purchase Type For Sale
Square Footage 952 sqft
Price per Sqft $331
MLS® Listing ID A2058507
Sold Date 07/07/23
Style Bungalow
Bedrooms 4
Full Baths 2
Originating Board Calgary
Year Built 1953
Annual Tax Amount $2,179
Tax Year 2023
Lot Size 8,816 Sqft
Acres 0.2
Property Description
OPEN HOUSE SATURDAY JUNE 17, 2023, 11:00 -3:00. Welcome to this charming 4-bedroom, 2-bathroom bungalow situated on a spacious lot. The property boasts a large front deck, perfect for enjoying the outdoors and greeting guests. In addition, there is a covered back deck, providing a cozy space for relaxation or outdoor dining, regardless of the weather.
Inside, you'll find a comfortable living room, a well-equipped kitchen which offers ample space for culinary endeavors, while the adjacent dining room provides an inviting area for meals and gatherings. The two bedrooms and bathroom on the main floor round out an efficient layout for everyday living.
A finished basement boasts two bedrooms, a bathroom, family room, Laundry, and storage.
There is a double garage and extra parking both in front and behind for recreational vehicles, or RVs.
Additional outdoor amenities include a large, fenced yard, fire pit and greenhouse (Plants included)
Overall, this property combines comfortable indoor living spaces with ample outdoor amenities, making it an ideal home for those seeking a balanced lifestyle that embraces both relaxation and the joys of nature.
Many updates have been made over the years including, Stucco, main floor windows, basement wiring and plumbing (Approx 2012) New metal roof on garage (approx. 2 years), new back doors, new hot water tank.
Note: some cosmetic finishing is still in the process of being completed. All Furniture is available for sale.
Location
Province AB
County Willow Creek No. 26, M.d. Of
Zoning R1
Direction SE
Rooms
Basement Finished, Full
Interior
Interior Features Ceiling Fan(s)
Heating Forced Air, Natural Gas
Cooling None
Flooring Carpet, Laminate, Vinyl
Appliance Dishwasher, Dryer, Garage Control(s), Microwave, Refrigerator, See Remarks, Stove(s), Washer
Laundry In Basement
Exterior
Garage Additional Parking, Double Garage Detached, Driveway, Garage Door Opener
Garage Spaces 2.0
Garage Description Additional Parking, Double Garage Detached, Driveway, Garage Door Opener
Fence Fenced
Community Features Park, Playground, Pool, Schools Nearby, Shopping Nearby
Roof Type Asphalt Shingle,Metal
Porch Deck
Lot Frontage 75.0
Exposure SE
Total Parking Spaces 8
Building
Lot Description Back Lane, Back Yard, Fruit Trees/Shrub(s), Front Yard, Lawn, Garden, Private
Foundation Block
Architectural Style Bungalow
Level or Stories One
Structure Type Stucco,Wood Frame
Others
Restrictions None Known
Tax ID 57475816
Ownership Private
Read Less Info
Want to know what your home might be worth? Contact us for a FREE valuation!

Our team is ready to help you sell your home for the highest possible price ASAP
GET MORE INFORMATION

Agent | License ID: LDKATOCAN






