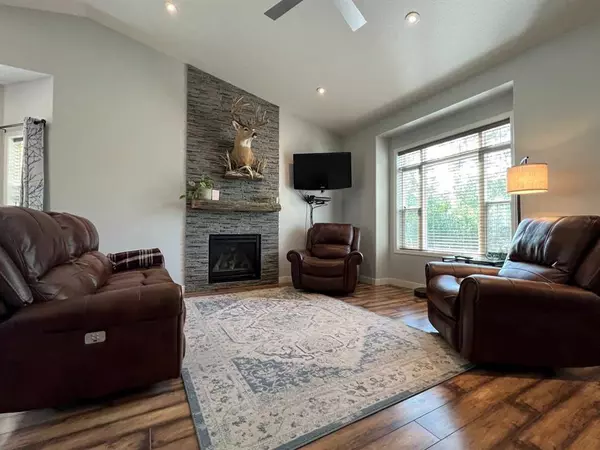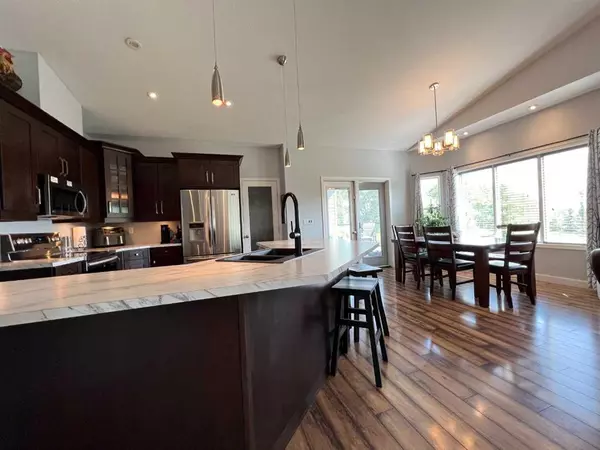$725,000
$725,000
For more information regarding the value of a property, please contact us for a free consultation.
4 Beds
3 Baths
1,412 SqFt
SOLD DATE : 07/07/2023
Key Details
Sold Price $725,000
Property Type Single Family Home
Sub Type Detached
Listing Status Sold
Purchase Type For Sale
Square Footage 1,412 sqft
Price per Sqft $513
Subdivision Deere Creek
MLS® Listing ID A2057973
Sold Date 07/07/23
Style Acreage with Residence,Bungalow
Bedrooms 4
Full Baths 3
Originating Board Central Alberta
Year Built 2010
Annual Tax Amount $2,183
Tax Year 2023
Lot Size 3.580 Acres
Acres 3.58
Property Description
Welcome to this stunning 4-bedroom, 3-bath family home, situated on 3.58-acres. The meticulously landscaped property offers a picturesque setting for indoor and outdoor enjoyment. Step inside and be captivated by the open floor plan, perfect for modern living and entertaining. The inviting living room features a charming stone gas fireplace, creating a cozy ambiance. The bay windows in the dining area provides the perfect space to enjoy meals while admiring the surrounding scenery. Garden doors lead to a spacious deck, seamlessly blending indoor and outdoor living. The large kitchen boasts hickory cabintry, and offers ample storage, with a touch of rustic elegance. The primary bedroom is a true retreat, complete with a luxurious ensuite featuring a double vanity, two shower heads, and a walk-in closet. Additionally, it offers private deck access and a convenient short distance to the hot tub. The walk-out basement adds to the versatility of this home, featuring a large rec room and a family room with a wood fireplace, perfect for relaxation and entertaining. Outside, the back patio provides a tranquil spot for outdoor gatherings. The triple attached garage with 13 ft ceilings and in floor heat is a car enthusiast's dream. The property also includes a gazebo with a hot tub, allowing you to unwind and soak in the serene surroundings. Convenience is further enhanced with a natural gas BBQ line, making outdoor cooking a breeze. This private acreage is minutes to town and all amenities! It has been well maintained, and is a pleasure to show!
Location
Province AB
County Ponoka County
Zoning Country Residental
Direction W
Rooms
Basement Finished, Walk-Out
Interior
Interior Features Built-in Features, Ceiling Fan(s), Closet Organizers, Open Floorplan, Pantry, Storage, Sump Pump(s), Vaulted Ceiling(s), Vinyl Windows, Walk-In Closet(s)
Heating Boiler, In Floor, Fireplace(s), Forced Air, Natural Gas, Pellet Stove
Cooling None
Flooring Carpet, Laminate, Tile
Fireplaces Number 2
Fireplaces Type Gas, Pellet Stove, Stone
Appliance Dishwasher, Dryer, Garage Control(s), Microwave, Refrigerator, Stove(s), Washer, Window Coverings
Laundry Main Level
Exterior
Garage Additional Parking, Garage Door Opener, Garage Faces Front, Heated Garage, Off Street, Triple Garage Attached
Garage Spaces 3.0
Garage Description Additional Parking, Garage Door Opener, Garage Faces Front, Heated Garage, Off Street, Triple Garage Attached
Fence None
Community Features None
Roof Type Asphalt Shingle
Porch Deck, Front Porch, Patio
Total Parking Spaces 5
Building
Lot Description Back Yard, Lawn, Garden, Landscaped
Foundation Poured Concrete
Architectural Style Acreage with Residence, Bungalow
Level or Stories One
Structure Type Stone,Vinyl Siding
Others
Restrictions None Known
Tax ID 57275732
Ownership Private
Read Less Info
Want to know what your home might be worth? Contact us for a FREE valuation!

Our team is ready to help you sell your home for the highest possible price ASAP
GET MORE INFORMATION

Agent | License ID: LDKATOCAN






