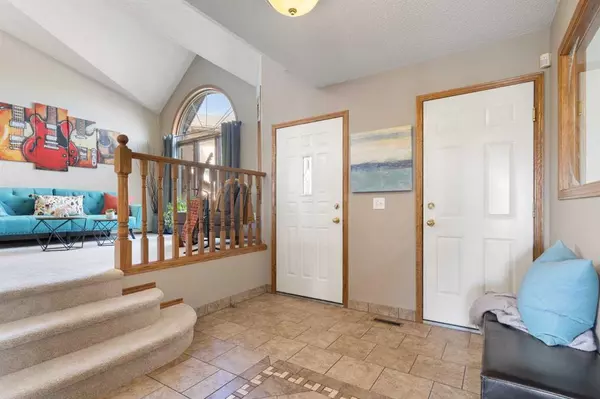$646,250
$648,900
0.4%For more information regarding the value of a property, please contact us for a free consultation.
3 Beds
3 Baths
1,848 SqFt
SOLD DATE : 07/07/2023
Key Details
Sold Price $646,250
Property Type Single Family Home
Sub Type Detached
Listing Status Sold
Purchase Type For Sale
Square Footage 1,848 sqft
Price per Sqft $349
Subdivision Mckenzie Lake
MLS® Listing ID A2059891
Sold Date 07/07/23
Style 2 Storey Split
Bedrooms 3
Full Baths 2
Half Baths 1
HOA Fees $20/ann
HOA Y/N 1
Originating Board Calgary
Year Built 1993
Annual Tax Amount $4,199
Tax Year 2023
Lot Size 9,256 Sqft
Acres 0.21
Property Description
If you're looking for a huge backyard with amazing privacy, look no more! This phenomenal family home has been lovingly cared for and thoughtfully updated. From the very moment you enter the front foyer you realize this home is something special. Soaring vaulted ceilings from the front living room right the way through the dining room and lovely large eat in kitchen. You'll love cooking for your family in the sunny kitchen boasting stainless steel appliances, oak cabinetry, flush centre island and granite counters! Down a few steps you'll find the cozy family room with newer laminate flooring, gorgeous brick facing fireplace and a large picture window overlooking the sensational backyard. Main floor features a laundry room and a den/office which is conveniently tucked away near the front entry - perfect for someone who meets clients at their home office. Three great bedrooms up including the Master suite with walk in closet and ensuite with a soaker tub and separate stall shower. Lower level hosts an incredible amount of space for a home this size, with a giant Rec room area, an abundance of storage, and an awesome workshop that could double as office space, or additional living area. The workshop area also has a shower and sink, a bar, a cold room, and a stairwell to the double attached and heated front garage. With updates including new faucets, toilets and shower fixtures, lighting, appliances and some flooring, this home is truly a gem waiting for your family... and we haven't even talked about the backyard! This home sits on a massive 9,256 sq. ft. lot... almost 1/4 of an acre! This oasis within the city offers absolute privacy with full mature trees and shrubbery, an oversized patio with fire pit, an expansive green space and an 8x8 shed. Gated and paved RV parking off the fully paved back alley plus 2 additional stalls beside a 22x12 storage shed/workshop. You can easily fit 8 or more vehicles/toys at this home! This home is the full meal deal - you'll only ever want to leave to use the amenities associated with being a McKenzie Lake resident, including full access to the stunning lake, beach and grounds where you can swim, boat, fish in summer & ice skate in winter! This one wont last so book your private viewing today!
Location
Province AB
County Calgary
Area Cal Zone Se
Zoning R-C1
Direction NW
Rooms
Basement Finished, Walk-Out
Interior
Interior Features Ceiling Fan(s), Granite Counters, High Ceilings, Kitchen Island, Pantry, Skylight(s), Storage, Walk-In Closet(s)
Heating Forced Air, Natural Gas
Cooling Central Air
Flooring Carpet, Ceramic Tile, Laminate
Fireplaces Number 1
Fireplaces Type Brick Facing, Family Room, Gas, Mantle
Appliance Dishwasher, Electric Stove, Garage Control(s), Refrigerator, Washer/Dryer, Window Coverings
Laundry In Bathroom, Main Level
Exterior
Garage Alley Access, Double Garage Attached, Heated Garage, Off Street, Parking Pad, RV Gated
Garage Spaces 2.0
Garage Description Alley Access, Double Garage Attached, Heated Garage, Off Street, Parking Pad, RV Gated
Fence Fenced
Community Features Lake, Playground, Schools Nearby, Shopping Nearby, Sidewalks, Walking/Bike Paths
Amenities Available Beach Access, Park, Playground, Racquet Courts, Recreation Facilities
Roof Type Asphalt Shingle
Porch Deck, Patio
Lot Frontage 30.38
Exposure NW
Total Parking Spaces 5
Building
Lot Description Back Lane, Back Yard, Cul-De-Sac, Garden, Low Maintenance Landscape, No Neighbours Behind, Pie Shaped Lot
Building Description Stucco,Wood Frame, Property has a large garage sized shed at the rear of the property that can be used as a workshop, space for smaller motorized vehicles or additional storage
Foundation Poured Concrete
Architectural Style 2 Storey Split
Level or Stories Two
Structure Type Stucco,Wood Frame
Others
Restrictions None Known
Tax ID 83096481
Ownership Private
Read Less Info
Want to know what your home might be worth? Contact us for a FREE valuation!

Our team is ready to help you sell your home for the highest possible price ASAP
GET MORE INFORMATION

Agent | License ID: LDKATOCAN






