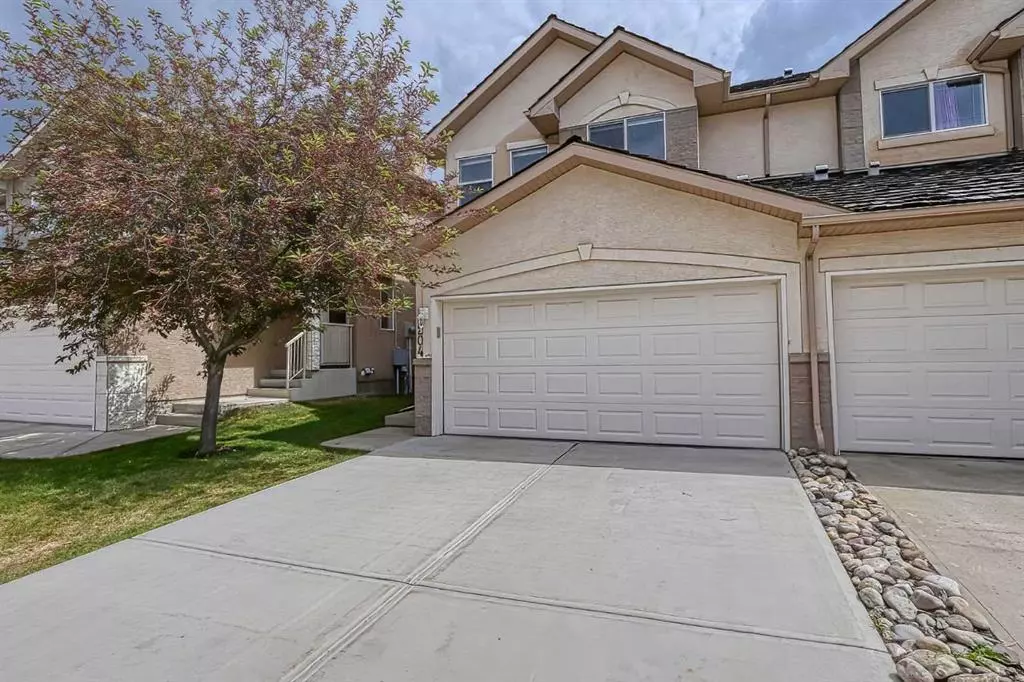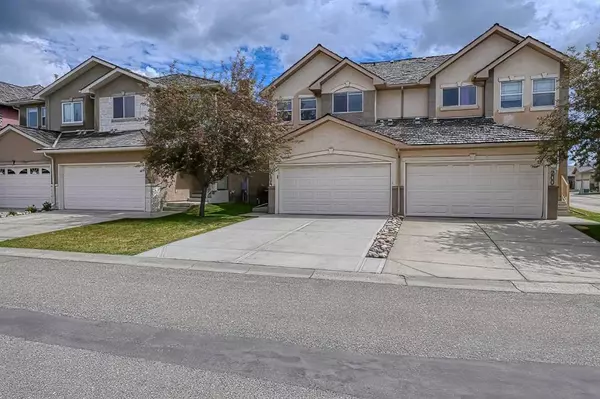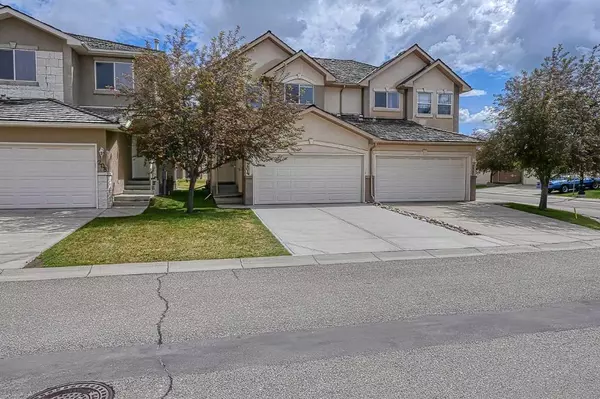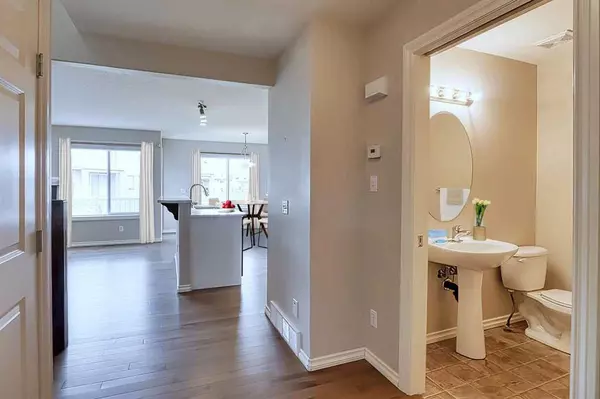$505,000
$475,000
6.3%For more information regarding the value of a property, please contact us for a free consultation.
3 Beds
3 Baths
1,411 SqFt
SOLD DATE : 07/07/2023
Key Details
Sold Price $505,000
Property Type Single Family Home
Sub Type Semi Detached (Half Duplex)
Listing Status Sold
Purchase Type For Sale
Square Footage 1,411 sqft
Price per Sqft $357
Subdivision Royal Oak
MLS® Listing ID A2060198
Sold Date 07/07/23
Style 2 Storey,Side by Side
Bedrooms 3
Full Baths 2
Half Baths 1
Condo Fees $400
Originating Board Calgary
Year Built 2004
Annual Tax Amount $2,563
Tax Year 2023
Lot Size 2,604 Sqft
Acres 0.06
Property Description
OPEN HOUSE SAT JUNE 24 FROM 1:00 – 3:00. Step into this modern, updated condominium and be greeted by a spacious and open floor plan that maximizes both natural light and functionality. The well-appointed kitchen is a chef's delight, featuring top-of-the-line stainless steel appliances, quartz countertops, plenty of cabinetry and a large corner pantry. Prepare culinary masterpieces and enjoy meals in the adjoining dining area, creating an atmosphere of culinary bliss. The living area provides a warm and inviting ambience with a beautiful corner gas fireplace perfect for our cool Calgary evenings. High-quality finishes, including rich maple hardwood floors throughout the main level add a touch of elegance and sophistication. Main level also includes a 2 piece powder room and the laundry area. Retreat to the massive master bedroom, a haven of relaxation and privacy. Complete with a huge sit in area, walk-in closet and a luxurious en suite bathroom, this sanctuary is designed to pamper you after a long day. Upstairs also houses a 4 piece bathroom and 2 additional well-sized bedrooms which offer versatility, whether it's for kiddos, a guest room or a home office. Basement has a rough in for an additional bathroom and is unfinished waiting for your finishing touches. Your new home is ideally located backing on to a green space, located a on a quiet street and is walking distance to many amenities including transit, shopping and all levels of schooling!
Location
Province AB
County Calgary
Area Cal Zone Nw
Zoning R-C2
Direction SW
Rooms
Basement Full, Unfinished
Interior
Interior Features Central Vacuum, No Animal Home, No Smoking Home, Quartz Counters, Vinyl Windows, Walk-In Closet(s)
Heating Forced Air, Natural Gas
Cooling None
Flooring Carpet, Hardwood, Linoleum
Fireplaces Number 1
Fireplaces Type Gas, Living Room, Stone
Appliance Dishwasher, Electric Stove, Garage Control(s), Range Hood, Refrigerator, Washer/Dryer, Window Coverings
Laundry Main Level
Exterior
Garage Double Garage Attached, Garage Door Opener, Garage Faces Front, Insulated
Garage Spaces 2.0
Garage Description Double Garage Attached, Garage Door Opener, Garage Faces Front, Insulated
Fence None
Community Features Park, Playground, Schools Nearby, Shopping Nearby, Walking/Bike Paths
Amenities Available None
Roof Type Cedar Shake
Porch Deck
Lot Frontage 7.93
Exposure SW
Total Parking Spaces 4
Building
Lot Description Level
Foundation Poured Concrete
Architectural Style 2 Storey, Side by Side
Level or Stories Two
Structure Type Brick,Stucco,Wood Frame
Others
HOA Fee Include Common Area Maintenance,Insurance,Maintenance Grounds,Professional Management,Reserve Fund Contributions,Snow Removal
Restrictions Board Approval,Easement Registered On Title,Restrictive Covenant,Utility Right Of Way
Ownership Private
Pets Description Restrictions, Cats OK, Dogs OK
Read Less Info
Want to know what your home might be worth? Contact us for a FREE valuation!

Our team is ready to help you sell your home for the highest possible price ASAP
GET MORE INFORMATION

Agent | License ID: LDKATOCAN






