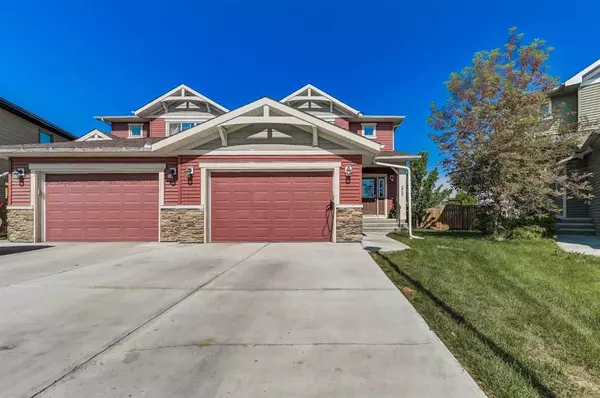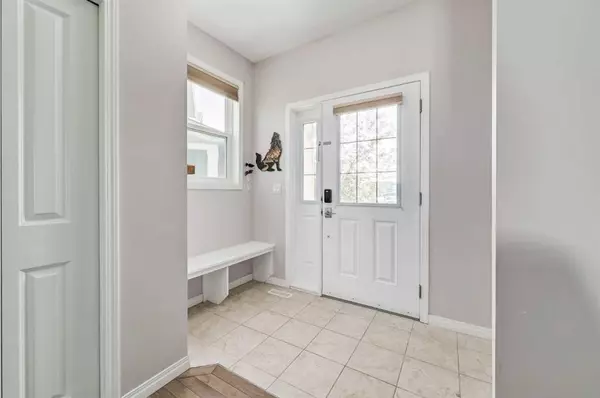$499,000
$499,000
For more information regarding the value of a property, please contact us for a free consultation.
3 Beds
3 Baths
1,486 SqFt
SOLD DATE : 07/07/2023
Key Details
Sold Price $499,000
Property Type Single Family Home
Sub Type Semi Detached (Half Duplex)
Listing Status Sold
Purchase Type For Sale
Square Footage 1,486 sqft
Price per Sqft $335
Subdivision Canals
MLS® Listing ID A2059478
Sold Date 07/07/23
Style 2 Storey,Side by Side
Bedrooms 3
Full Baths 2
Half Baths 1
Originating Board Calgary
Year Built 2013
Annual Tax Amount $2,913
Tax Year 2022
Lot Size 5,618 Sqft
Acres 0.13
Property Description
Opportunity awaits to live in the sought after Airdrie community, Canals. This fantastic semi-detached fully developed home, only connected by the attached garage offers a spacious open floor plan with 9 foot ceilings on a 5600+ squarefoot pie lot. The main floor boasts a large living room with gas fireplace and wood mantle, open kitchen with shaker style cabinets, stone countertops, eat up island, pantry and stainless steel appliances, 2 piece bathroom, generous front and back entry ways and access to your oversize attached garage. Upstairs you will find 3 generous bedrooms including the primary bedroom with walk in closet and ensuite bathroom and laundry room for stacked washer and dryer (currently located in the basement). The developed basement offers a large rec room/family room, utility room, storage room and rough in for a 4 piece bathroom. The large west facing backyard features a large back deck, low maintenance landscape and is fully fenced. The front driveway easily accommodates 2 vehicles with additional single vehicle parking in the garage. The garage is equipped with 2, 220V outlets. Situated on a quiet street just a few houses down from Canals Close Playground, walking distance to Ralph McCall School (grade k-3) and C.W Perry (grade 5-8) and a short drive to all major amenities. Enjoy the beautiful walking paths and canals throughout the neighbourhood year round.
Location
Province AB
County Airdrie
Zoning R2
Direction E
Rooms
Basement Finished, Full
Interior
Interior Features Central Vacuum, Closet Organizers, High Ceilings, Kitchen Island, Open Floorplan, Pantry, See Remarks, Stone Counters, Storage, Walk-In Closet(s)
Heating Forced Air, Natural Gas
Cooling None
Flooring Carpet, Ceramic Tile, Hardwood
Fireplaces Number 1
Fireplaces Type Gas, Living Room, Mantle
Appliance Dishwasher, Dryer, Electric Stove, Garage Control(s), Microwave Hood Fan, Refrigerator, Washer, Window Coverings
Laundry In Basement
Exterior
Garage Driveway, Garage Door Opener, Garage Faces Front, Off Street, Oversized, Single Garage Attached
Garage Spaces 1.0
Garage Description Driveway, Garage Door Opener, Garage Faces Front, Off Street, Oversized, Single Garage Attached
Fence Fenced
Community Features Park, Playground, Schools Nearby, Shopping Nearby, Sidewalks, Street Lights, Walking/Bike Paths
Roof Type Asphalt Shingle
Porch Deck, Front Porch
Lot Frontage 6.04
Exposure E
Total Parking Spaces 3
Building
Lot Description Back Lane, Back Yard, Front Yard, Garden, Low Maintenance Landscape, Irregular Lot, Level, Pie Shaped Lot
Foundation Poured Concrete
Architectural Style 2 Storey, Side by Side
Level or Stories Two
Structure Type Other,Wood Frame
Others
Restrictions None Known
Tax ID 78798921
Ownership Private
Read Less Info
Want to know what your home might be worth? Contact us for a FREE valuation!

Our team is ready to help you sell your home for the highest possible price ASAP
GET MORE INFORMATION

Agent | License ID: LDKATOCAN






