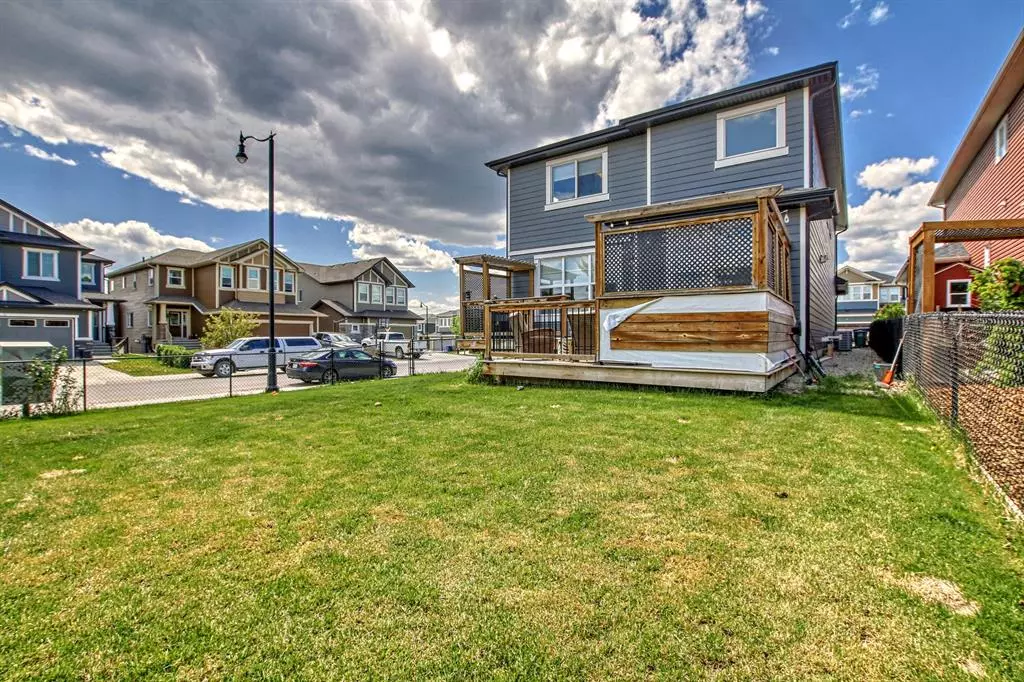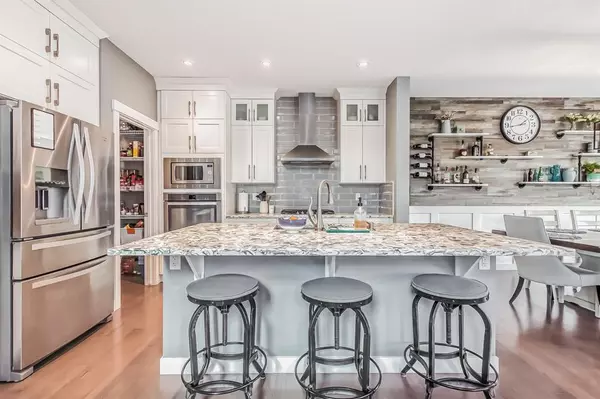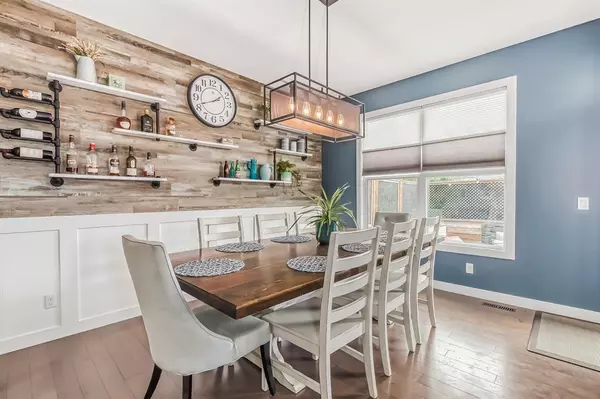$770,000
$798,000
3.5%For more information regarding the value of a property, please contact us for a free consultation.
6 Beds
4 Baths
2,515 SqFt
SOLD DATE : 07/07/2023
Key Details
Sold Price $770,000
Property Type Single Family Home
Sub Type Detached
Listing Status Sold
Purchase Type For Sale
Square Footage 2,515 sqft
Price per Sqft $306
Subdivision Air Ranch
MLS® Listing ID A2053308
Sold Date 07/07/23
Style 2 Storey
Bedrooms 6
Full Baths 3
Half Baths 1
Originating Board Calgary
Year Built 2016
Annual Tax Amount $4,747
Tax Year 2022
Lot Size 5,038 Sqft
Acres 0.12
Property Description
Welcome to 193 Ranch Road. A Custom Built BayWest Home. This stunning home has 4 bedrooms up, 2 bedrooms down and 3.5 bathrooms, in the beloved community of Air Ranch. Get ready to spend your summer in A/C, steps to neighbourhood parks, baseball diamonds and soccer fields. This home features over 3300 square feet of living space. You are sure to be impressed by the luxury and elegance found throughout this well designed home. The kitchen is the heart of this home, featuring a large island, built-in appliances, and walk through pantry it truly is a perfect space for entertaining and spending quality time.
Finishings include quartz countertops, neutral backsplash tile, ceiling height cabinets and a lovely feature wall in dining area. The dining and living room areas are spacious and bright, with the living area featuring a gas fireplace. Engineered hardwood floors and 10 foot ceilings flow throughout the main floor. This level also includes a 2 piece bathroom, a welcoming entryway plus dedicated versatile room (great office space) and walk-through mudroom and pantry. Upstairs, the primary suite is a five star retreat. The 5 pc ensuite features separate sinks and walk-in closet. Upper floor laundry room for the ultimate convenience. Enjoy the spa-like feel of the bathroom while you soak away the week in your oversized tub. The three additional upper level bedrooms are very spacious and share a 4 piece bathroom. The bonus room is the perfect spot to gather for family movie nights! The basement is well laid out, 2 oversized bedrooms one has a built in desk and generously sized windows to allow the natural light to flow. Perfect game/rec room complete with drink & snack bar. Outside, you will appreciate the low maintenance landscaping so you have more time to soak up the warm weather on your back deck and backyard.
Location
Province AB
County Foothills County
Zoning TN
Direction W
Rooms
Basement Finished, Full
Interior
Interior Features Bar, Breakfast Bar, Central Vacuum, High Ceilings, Kitchen Island, No Smoking Home, Pantry, Quartz Counters
Heating Forced Air, Natural Gas
Cooling Central Air
Flooring Carpet, Hardwood
Fireplaces Number 1
Fireplaces Type Gas
Appliance Built-In Oven, Central Air Conditioner, Dishwasher, Dryer, Garage Control(s), Gas Cooktop, Microwave, Microwave Hood Fan, Refrigerator, Washer, Window Coverings
Laundry Upper Level
Exterior
Garage Double Garage Attached, Front Drive
Garage Spaces 2.0
Garage Description Double Garage Attached, Front Drive
Fence Fenced
Community Features Airport/Runway, Playground, Schools Nearby
Roof Type Asphalt Shingle
Porch Deck
Lot Frontage 39.37
Total Parking Spaces 4
Building
Lot Description Back Yard, Corner Lot, Front Yard, Landscaped
Foundation Poured Concrete
Architectural Style 2 Storey
Level or Stories Two
Structure Type Stone,Wood Frame
Others
Restrictions Restrictive Covenant
Tax ID 77059428
Ownership Private
Read Less Info
Want to know what your home might be worth? Contact us for a FREE valuation!

Our team is ready to help you sell your home for the highest possible price ASAP
GET MORE INFORMATION

Agent | License ID: LDKATOCAN






