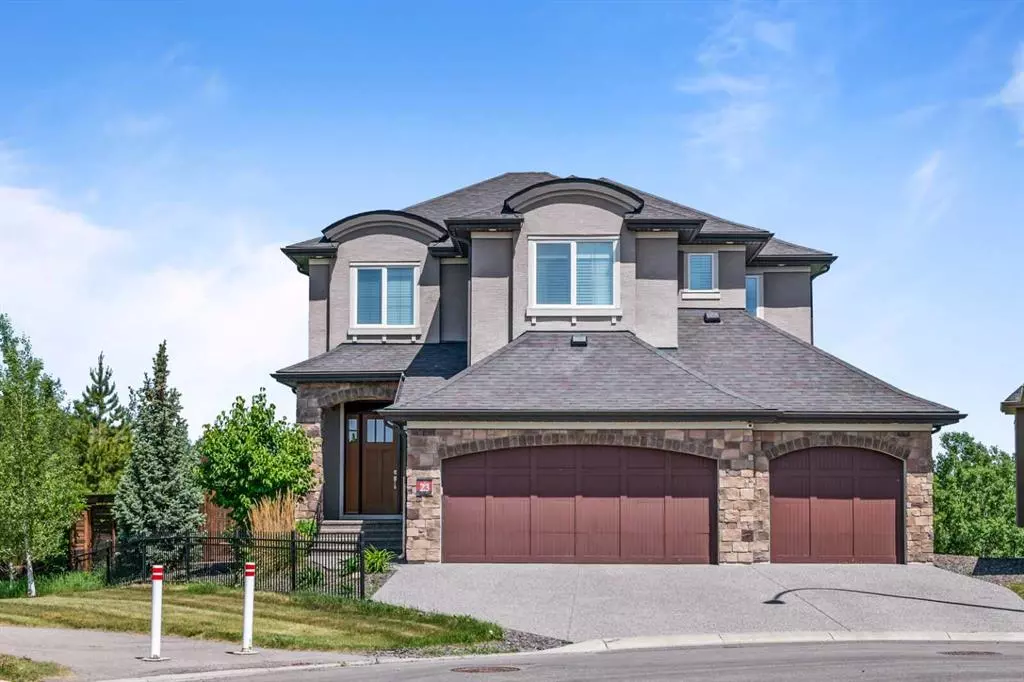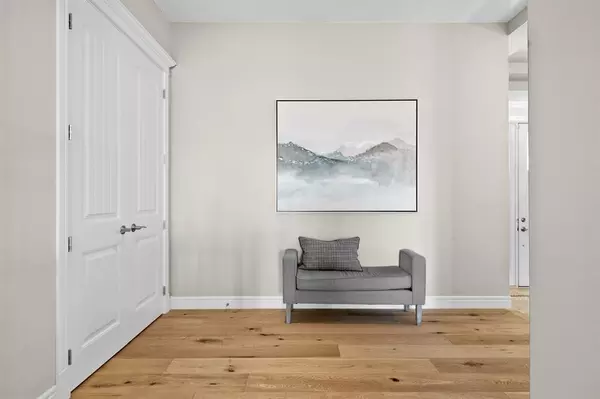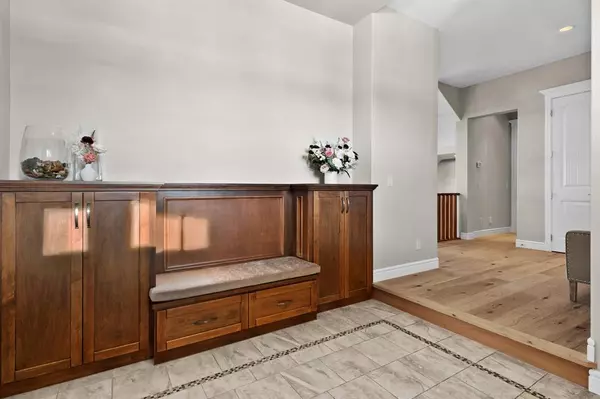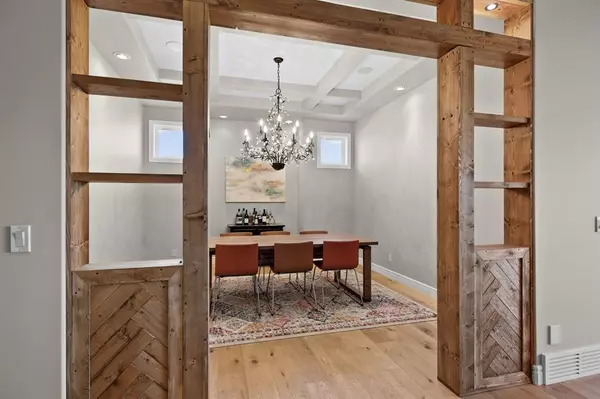$1,560,000
$1,725,000
9.6%For more information regarding the value of a property, please contact us for a free consultation.
5 Beds
5 Baths
3,869 SqFt
SOLD DATE : 07/07/2023
Key Details
Sold Price $1,560,000
Property Type Single Family Home
Sub Type Detached
Listing Status Sold
Purchase Type For Sale
Square Footage 3,869 sqft
Price per Sqft $403
Subdivision Valley Ridge
MLS® Listing ID A2053870
Sold Date 07/07/23
Style 2 Storey
Bedrooms 5
Full Baths 4
Half Baths 1
Originating Board Calgary
Year Built 2015
Annual Tax Amount $10,974
Tax Year 2023
Lot Size 10,634 Sqft
Acres 0.24
Property Description
Unobstructed Views. Luxury Craftsmanship. Secluded Location. All inside city limits! This gorgeous Albi home sits at the end of a cul-de-Sac. With breathtaking views all around, over 5300 sq ft of A/C'd, developed Living Space. Home has been well maintained and upgraded! Curb Appeal and professional Landscaping, extensive Exterior Stonework, Oversized Heated Triple garage with lofted storage. Well appointed front entrance feat. Tile Inlay + Beautiful built-In bench, high ceilings throughout (11’ on main, 9' up+down). SONOS Speaker System throughout the home (on Deck + patio too). Wide plank Oak Floors, fabulous floor plan. Down the hall you will find a natural wood built in leading to the large Dining rm w/ Coffered Ceilings & Chandelier, Living Room features a see through gas F/P leading to sitting area w/views on 3 sides! An Open Breakfast nook w/access to the Heated + Covered deck with has Spectacular 180 degree Views! Elegant Kitchen features full height Walnut cabinetry, under cabinet lighting, high end appliances (SUB-ZERO, Wolf, Bosch), Massive Tiered Island w/pendant lights, + Butlers Pantry, Mudroom, and Beautiful Half Bath. Upstairs features a Sprawling Primary Suite w/luxury details like the tray ceiling, dual sided F/P, nook area. En Suite features heated floors, dual vanity + makeup area, Jewellery/Belt/Tie built in hangers, an oversized Shower w/Rainfall shower head, + Walk-In-Closet w/custom organizer (as in all Bedrooms)! The upstairs Laundry, + 3 additional bedrooms; including one with an en-suite are spacious and all have Walk-In Closets. The walk out basement (also w/in floor heat) has an extra large Rec room with another F/P + great stone work/built-in, surround sound, Newly added kitchenette with bar fridge, plus an additional fridge, and a second washer and dryer. The 5th Bedroom w/cheater door to 3 pc Bath, Gym/Exercise Room and Additional Storage finish off the lower level. Smart home "Control 4" system included with Exterior Cameras! The garage also has XL lifted storage space with lighting and speakers. Stairs from deck to backyard were added as well as the kitchenette renovation, privacy fencing additions and dinning room built in. Backyard features a stone fire place, half basketball court, matching oversized shed, stamped concrete stairs, privacy walls and Gemstone lights finish off the exterior of the home. Large, private yard w/irrigation backs onto green space w/walking paths. Close to the mountains and neighbours on only one side. New Farmers Market just down the road- schools and the completed ring road make this property tough to pass up. Book your showing today!
Location
Province AB
County Calgary
Area Cal Zone W
Zoning R-1
Direction S
Rooms
Basement Separate/Exterior Entry, Finished, Full
Interior
Interior Features Breakfast Bar, Built-in Features, Central Vacuum, Closet Organizers, Double Vanity, French Door, Granite Counters, High Ceilings, Jetted Tub, Kitchen Island, Low Flow Plumbing Fixtures, No Smoking Home, Open Floorplan, Pantry, Recessed Lighting, Recreation Facilities, See Remarks, Smart Home, Soaking Tub, Storage, Tankless Hot Water, Walk-In Closet(s), Wired for Sound
Heating Central, In Floor, Fireplace(s), Forced Air, Natural Gas
Cooling Central Air, Full
Flooring Carpet, Ceramic Tile, Hardwood
Fireplaces Number 3
Fireplaces Type Bedroom, Double Sided, Free Standing, Gas, Gas Starter, Great Room, Mantle, Recreation Room, See Through, Stone
Appliance Bar Fridge, Central Air Conditioner, Dishwasher, Dryer, Freezer, Garage Control(s), Garburator, Gas Range, Gas Stove, Humidifier, Microwave, Oven, Oven-Built-In, Range Hood, Refrigerator, Tankless Water Heater, Washer, Washer/Dryer Stacked, Water Purifier, Water Softener, Window Coverings
Laundry Lower Level, Multiple Locations, Upper Level
Exterior
Garage Aggregate, Garage Door Opener, Garage Faces Front, Heated Garage, Oversized, Triple Garage Attached
Garage Spaces 3.0
Garage Description Aggregate, Garage Door Opener, Garage Faces Front, Heated Garage, Oversized, Triple Garage Attached
Fence Fenced
Community Features Golf, Park, Playground, Schools Nearby, Sidewalks, Street Lights
Roof Type Asphalt Shingle
Porch Deck, Patio
Lot Frontage 24.6
Exposure S
Total Parking Spaces 6
Building
Lot Description Back Yard, Backs on to Park/Green Space, Corner Lot, Cul-De-Sac, Front Yard, Garden, Gentle Sloping, No Neighbours Behind, Irregular Lot, Landscaped, Underground Sprinklers, Pie Shaped Lot, Private, Secluded, Sloped, Views
Foundation Poured Concrete
Architectural Style 2 Storey
Level or Stories Two
Structure Type Stone,Stucco
Others
Restrictions See Remarks
Tax ID 82707392
Ownership REALTOR®/Seller; Realtor Has Interest
Read Less Info
Want to know what your home might be worth? Contact us for a FREE valuation!

Our team is ready to help you sell your home for the highest possible price ASAP
GET MORE INFORMATION

Agent | License ID: LDKATOCAN






