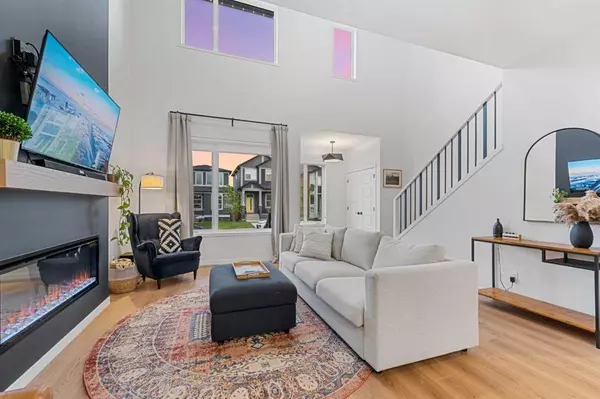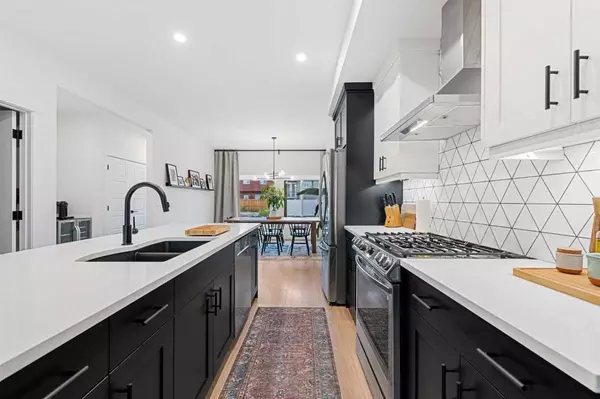$605,000
$619,800
2.4%For more information regarding the value of a property, please contact us for a free consultation.
3 Beds
3 Baths
1,738 SqFt
SOLD DATE : 07/07/2023
Key Details
Sold Price $605,000
Property Type Single Family Home
Sub Type Detached
Listing Status Sold
Purchase Type For Sale
Square Footage 1,738 sqft
Price per Sqft $348
Subdivision Wolf Willow
MLS® Listing ID A2059896
Sold Date 07/07/23
Style 2 Storey
Bedrooms 3
Full Baths 2
Half Baths 1
Originating Board Calgary
Year Built 2021
Annual Tax Amount $3,450
Tax Year 2023
Lot Size 2,970 Sqft
Acres 0.07
Property Description
“HONEY, START THE CAR!!” Welcome to this stunning single-family 2-storey home located in the sought-after community of Wolf Willow. With 1,738 square feet of developed living space plus another 700+ of developable space in the basement, this property offers both style and functionality.
As you step inside, you'll be greeted by a spacious and highly desired floor plan by Morrison Homes, featuring a soaring Open to Below area that creates a grand ambiance.
The living room highlights include a fireplace with an oak block mantle and an obsidian feature wall, adding a touch of elegance and warmth. The generous south-facing windows allow natural light to flood the space, creating a bright and inviting atmosphere throughout.
Easy to fall in love with this kitchen, featuring a “Polaire” quartz island with a waterfall edge, anthracite Blanco sink, and additional storage, perfect for meal preparation and hosting guests. The shaker-style cabinets with the "prosecco & ebony" stain, matte black hardware, and soft close hinges, offer both style and functionality, providing plenty of storage space for all your kitchen essentials.
This home offers three bedrooms and 2.5 bathrooms, providing ample space for a growing family or hosting overnight guests. You’ll love the finishings in your 4-piece ensuite with dual sinks and a walk-in shower, providing a luxurious retreat at the end of the day. Room to develop the basement with an additional bedroom and full bathroom.
Why is this better than buying “new” or “pre-construction”?? Here are several upgrades and inclusions to consider, saving you time and money. Enjoy the convenience and prestige of gemstone smart lighting (no more climbing on your roof for Christmas lights), upgraded appliance package (including washer and dryer), landscaping, A/C installed for summer, and window coverings already paid for and installed. The professionally built private gazebo offers a serene outdoor space for relaxation and entertaining. And no GST to be paid on this quick possession home!
Don't miss out on the chance to make this remarkable home your own. Book your viewing today and experience the epitome of comfortable and stylish living in Wolf Willow. **3D Tour and Floor Plans available in link**
Location
Province AB
County Calgary
Area Cal Zone S
Zoning R-G
Direction W
Rooms
Basement Full, Unfinished
Interior
Interior Features Breakfast Bar, Double Vanity, Kitchen Island
Heating Forced Air, Natural Gas
Cooling None
Flooring Carpet, Ceramic Tile
Fireplaces Number 1
Fireplaces Type Electric, Great Room, Mantle
Appliance Dishwasher, Dryer, Gas Range, Microwave, Range Hood, Refrigerator, Washer, Window Coverings
Laundry Lower Level
Exterior
Garage Parking Pad
Garage Description Parking Pad
Fence Partial
Community Features Park, Playground, Schools Nearby, Shopping Nearby, Sidewalks, Street Lights
Roof Type Asphalt Shingle
Porch Deck, Pergola
Lot Frontage 27.46
Total Parking Spaces 2
Building
Lot Description Back Lane, Level, Rectangular Lot
Foundation Poured Concrete
Architectural Style 2 Storey
Level or Stories Two
Structure Type Wood Frame
New Construction 1
Others
Restrictions None Known
Tax ID 83129978
Ownership Private
Read Less Info
Want to know what your home might be worth? Contact us for a FREE valuation!

Our team is ready to help you sell your home for the highest possible price ASAP
GET MORE INFORMATION

Agent | License ID: LDKATOCAN






