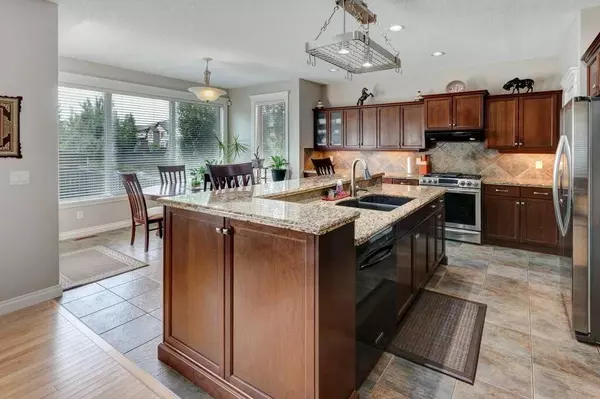$800,000
$799,900
For more information regarding the value of a property, please contact us for a free consultation.
5 Beds
4 Baths
2,544 SqFt
SOLD DATE : 07/07/2023
Key Details
Sold Price $800,000
Property Type Single Family Home
Sub Type Detached
Listing Status Sold
Purchase Type For Sale
Square Footage 2,544 sqft
Price per Sqft $314
Subdivision Valley Ridge
MLS® Listing ID A2061773
Sold Date 07/07/23
Style 2 Storey
Bedrooms 5
Full Baths 3
Half Baths 1
Originating Board Calgary
Year Built 2006
Annual Tax Amount $4,961
Tax Year 2022
Lot Size 5,112 Sqft
Acres 0.12
Property Description
Welcome to the well-established golf community of Valley Ridge. This fully finished bright and inviting two storey home, located on a quiet cul-de-sac, steps from the Bow River walkways and easy access to major roadways. This well-maintained newly painted and fully airconditioned 5-bedroom home with over 3500 Sq. Ft of living space on three levels. An open floor plan with 9' ceilings on the main floor with plenty of natural light, a cozy family room with large windows, maple hardwood flooring and gas fireplace, large living/flex room, formal dining area, gorgeous kitchen featuring maple cabinets, granite countertop island with breakfast bar, stainless steel appliances, and a large walkthrough pantry. Sit and relax in the sun-soaked dining area or slip outside to enjoy west facing patio & private yard. The upper-level features large bonus room/loft with vaulted ceilings, master bedroom with walk-in closet and 5-piece ensuite with soaker tub and separate shower. Two additional bedrooms and second 4-piece bath. The professionally developed lower level has two additional bedrooms, a full bathroom, a large recreational room with an electric fireplace, a wet bar, and plenty of storage space. Fully fenced and professionally landscaped backyard with a large deck. 2 central air conditioning units, 2 furnaces, 2 hot water tanks, stucco exterior, under ground sprinkler system are some of the additional upgrades of this home.
Location
Province AB
County Calgary
Area Cal Zone W
Zoning R-C2
Direction E
Rooms
Basement Finished, Full
Interior
Interior Features Bookcases, Closet Organizers, Granite Counters, Kitchen Island, Natural Woodwork, No Animal Home, No Smoking Home, Open Floorplan, Pantry, See Remarks, Vinyl Windows
Heating Central, Fireplace(s), See Remarks
Cooling Central Air
Flooring Carpet, Ceramic Tile, Hardwood
Fireplaces Number 2
Fireplaces Type Electric, Gas
Appliance Central Air Conditioner, Dishwasher, Dryer, Gas Stove, Microwave, Refrigerator, Stove(s), Washer, Window Coverings
Laundry Main Level, See Remarks
Exterior
Garage Double Garage Attached
Garage Spaces 2.0
Garage Description Double Garage Attached
Fence Fenced
Community Features Park, Playground, Shopping Nearby
Roof Type Asphalt Shingle
Porch Deck, See Remarks
Lot Frontage 31.83
Total Parking Spaces 4
Building
Lot Description Back Yard, Cul-De-Sac, Lawn, Garden, Landscaped
Foundation Poured Concrete
Architectural Style 2 Storey
Level or Stories Two
Structure Type See Remarks,Stone,Stucco,Wood Frame
Others
Restrictions None Known
Tax ID 82990800
Ownership Private
Read Less Info
Want to know what your home might be worth? Contact us for a FREE valuation!

Our team is ready to help you sell your home for the highest possible price ASAP
GET MORE INFORMATION

Agent | License ID: LDKATOCAN






