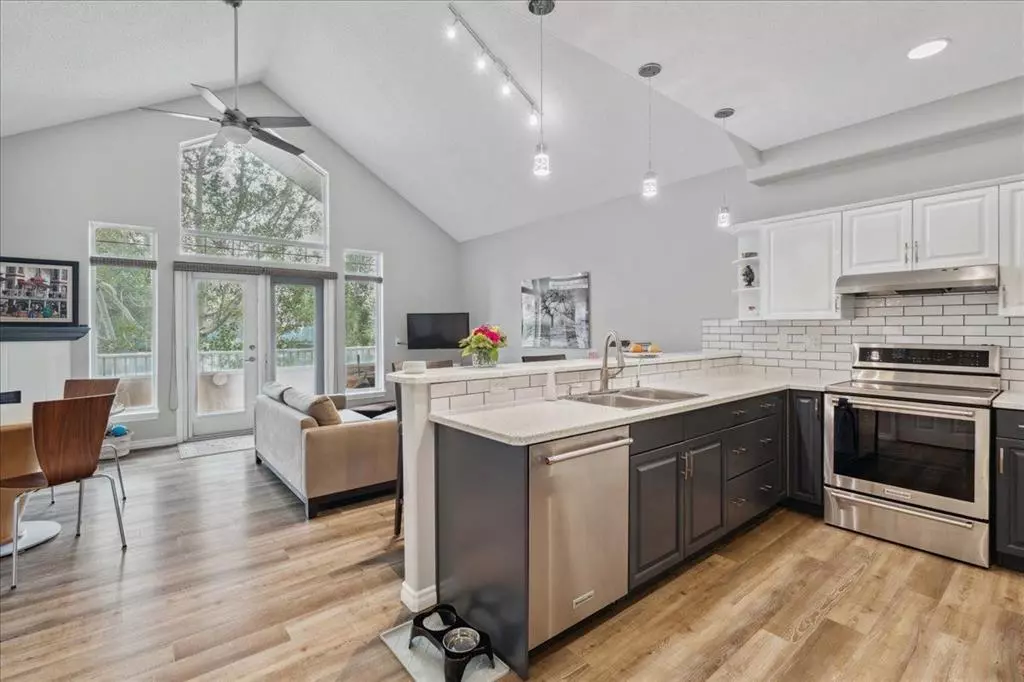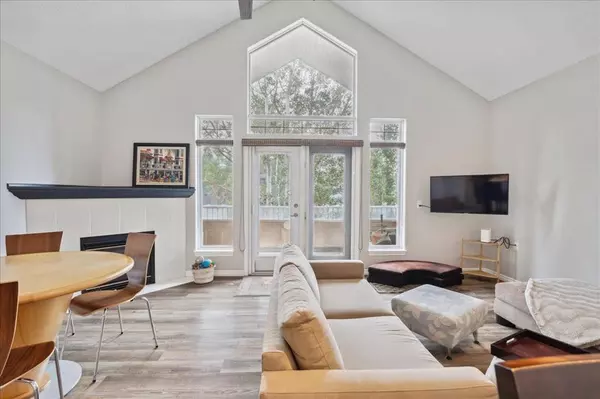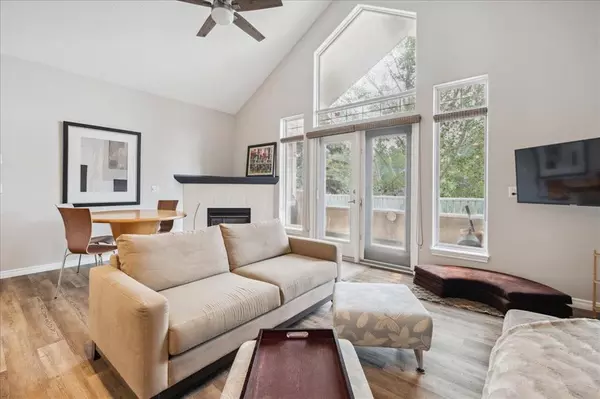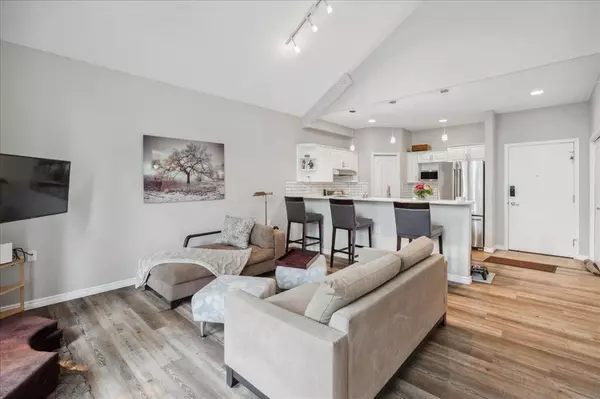$350,000
$350,000
For more information regarding the value of a property, please contact us for a free consultation.
2 Beds
2 Baths
1,078 SqFt
SOLD DATE : 07/06/2023
Key Details
Sold Price $350,000
Property Type Condo
Sub Type Apartment
Listing Status Sold
Purchase Type For Sale
Square Footage 1,078 sqft
Price per Sqft $324
Subdivision Patterson
MLS® Listing ID A2059687
Sold Date 07/06/23
Style Low-Rise(1-4)
Bedrooms 2
Full Baths 2
Condo Fees $571/mo
Originating Board Calgary
Year Built 1997
Annual Tax Amount $1,596
Tax Year 2023
Property Description
STUNNING TOP FLOOR TWO BEDROOM condo with vaulted ceilings and large southeast windows! Luxurious vinyl plank floors, a large U-shaped kitchen with beautiful Kitchen-Aid stainless steel appliances, and Eco-friendly decorastone countertops. Two spacious bedrooms with custom walk-in closet by Calgary Closets in the primary bedroom plus 5-piece ensuite including a corner soaker jetted tub, separate shower, and two sinks. Other features include, built-in office and in-suite laundry with high end LG washer and dryer. This 55+ condo complex has a social room with weekly social activities (conveniently located on the same 2nd floor), a clubhouse across the parking lot, hobby room and a car wash bay in the parkade. The unit comes with one heated underground parking stall, and one storage locker. Meticulously maintained and cared for, this beautiful condo is updated and move-in ready!
Location
Province AB
County Calgary
Area Cal Zone W
Zoning M-CG d21
Direction SE
Interior
Interior Features Closet Organizers, Open Floorplan, Pantry, Vaulted Ceiling(s), Walk-In Closet(s)
Heating In Floor, Natural Gas, Radiant
Cooling None
Flooring Ceramic Tile, Vinyl Plank
Fireplaces Number 1
Fireplaces Type Gas
Appliance Dishwasher, Dryer, Electric Stove, Microwave, Range Hood, Refrigerator, Washer, Window Coverings
Laundry In Unit
Exterior
Garage Assigned, Guest, Underground
Garage Description Assigned, Guest, Underground
Community Features Clubhouse, Park, Schools Nearby, Shopping Nearby, Walking/Bike Paths
Amenities Available Car Wash, Clubhouse, Elevator(s), Recreation Room, Storage, Visitor Parking, Workshop
Roof Type Clay Tile
Porch Balcony(s)
Exposure E
Total Parking Spaces 1
Building
Story 2
Architectural Style Low-Rise(1-4)
Level or Stories Single Level Unit
Structure Type Stucco,Wood Frame
Others
HOA Fee Include Amenities of HOA/Condo,Common Area Maintenance,Heat,Insurance,Maintenance Grounds,Parking,Professional Management,Reserve Fund Contributions,Sewer,Snow Removal,Water
Restrictions Adult Living,Board Approval
Ownership Private
Pets Description Restrictions
Read Less Info
Want to know what your home might be worth? Contact us for a FREE valuation!

Our team is ready to help you sell your home for the highest possible price ASAP
GET MORE INFORMATION

Agent | License ID: LDKATOCAN






