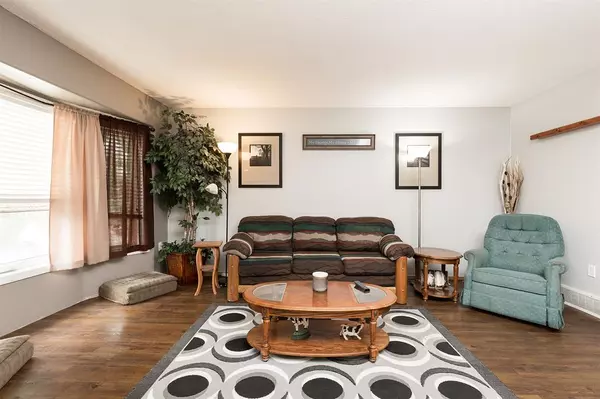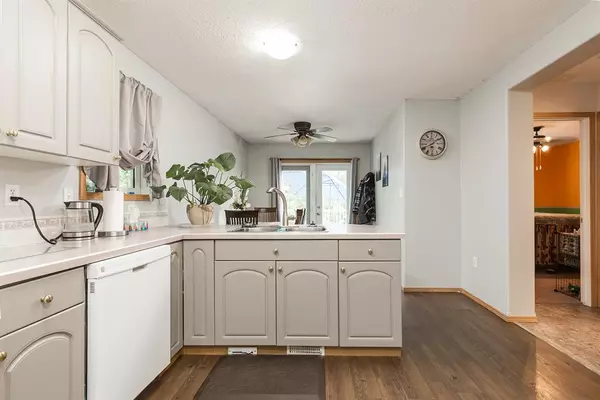$320,000
$329,900
3.0%For more information regarding the value of a property, please contact us for a free consultation.
4 Beds
2 Baths
984 SqFt
SOLD DATE : 07/06/2023
Key Details
Sold Price $320,000
Property Type Single Family Home
Sub Type Detached
Listing Status Sold
Purchase Type For Sale
Square Footage 984 sqft
Price per Sqft $325
MLS® Listing ID A2051969
Sold Date 07/06/23
Style Bungalow
Bedrooms 4
Full Baths 2
Originating Board Lethbridge and District
Year Built 2004
Annual Tax Amount $2,609
Tax Year 2022
Lot Size 5,600 Sqft
Acres 0.13
Property Description
Welcome to 4609 Miners Road in Coalhurst! This 4-bedroom, 2-full bath home is the perfect place to settle down. With its great layout and attractive features, this property offers a comfortable and affordable living experience in today's market. As you step inside, you'll immediately appreciate the well-designed floor plan. Upstairs, you'll find two spacious bedrooms and a full bath. The kitchen has been recently repainted, giving it a fresh feel. With plenty of cupboard space, you'll have no trouble storing your kitchen essentials. The dining area conveniently opens up to a deck, perfect for enjoying outdoor meals or hosting gatherings. The deck overlooks a nicely landscaped yard, providing a peaceful and inviting setting. Additionally, a detached garage out back offers parking space and extra storage options. The backyard also comes with what feels like a second back yard. In front of the garage is a nice open area for kids to play! The basement level boasts a large living room, offering an additional area for relaxation or entertainment. Two more bedrooms on this level provide flexibility for various needs, such as a home office or hobby space. You'll also find another full bathroom downstairs, ensuring convenience for everyone in the household. Outside, the home showcases nice landscaping, adding to its curb appeal and creating a welcoming atmosphere. Whether you're a first-time homebuyer or looking to downsize, this property provides a fantastic opportunity to own a family home in a desirable location. This home comes with a Central Vacuum, and Central Air Conditioning. Call a Realtor today to book your showing!
Location
Province AB
County Lethbridge County
Zoning R-L
Direction W
Rooms
Basement Finished, Full
Interior
Interior Features Ceiling Fan(s)
Heating Forced Air, Natural Gas
Cooling Central Air
Flooring Carpet, Linoleum
Appliance See Remarks
Laundry In Basement
Exterior
Garage Concrete Driveway, Double Garage Detached, Driveway
Garage Spaces 2.0
Garage Description Concrete Driveway, Double Garage Detached, Driveway
Fence Fenced
Community Features Schools Nearby, Shopping Nearby
Roof Type Asphalt Shingle
Porch Deck
Lot Frontage 56.0
Total Parking Spaces 2
Building
Lot Description Back Lane, Back Yard, Lawn, Standard Shaped Lot
Foundation Poured Concrete
Architectural Style Bungalow
Level or Stories One
Structure Type Vinyl Siding
Others
Restrictions None Known
Tax ID 57219645
Ownership Private
Read Less Info
Want to know what your home might be worth? Contact us for a FREE valuation!

Our team is ready to help you sell your home for the highest possible price ASAP
GET MORE INFORMATION

Agent | License ID: LDKATOCAN






