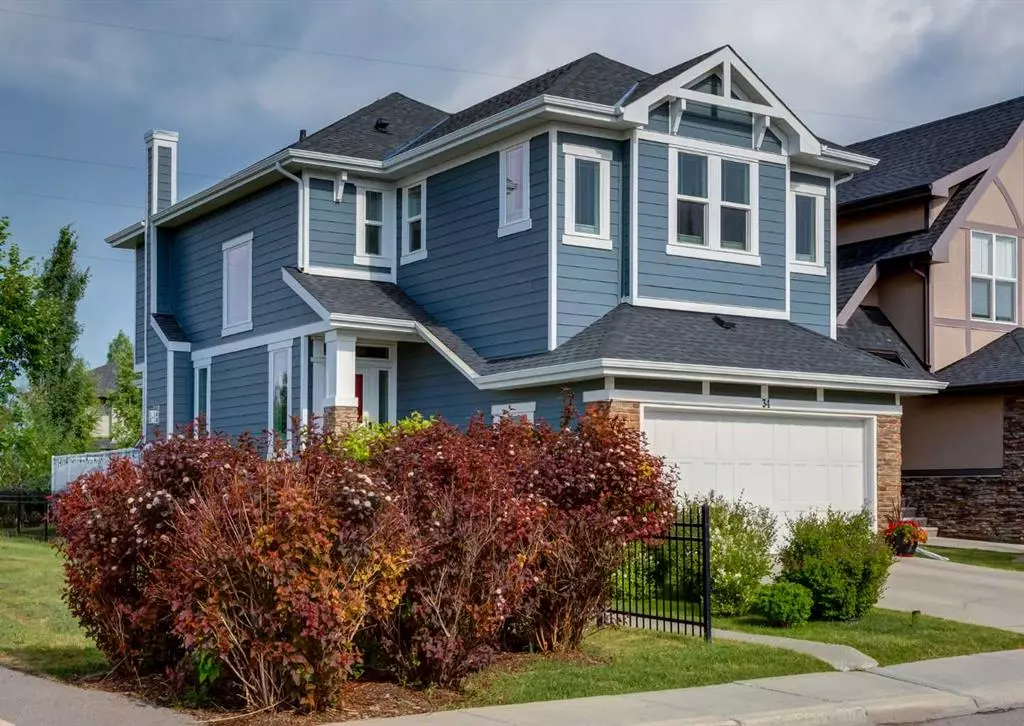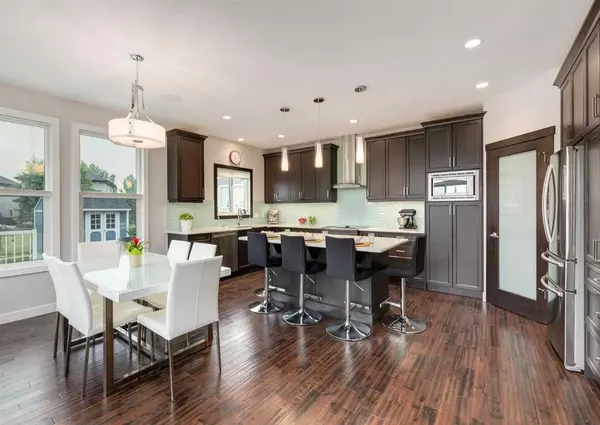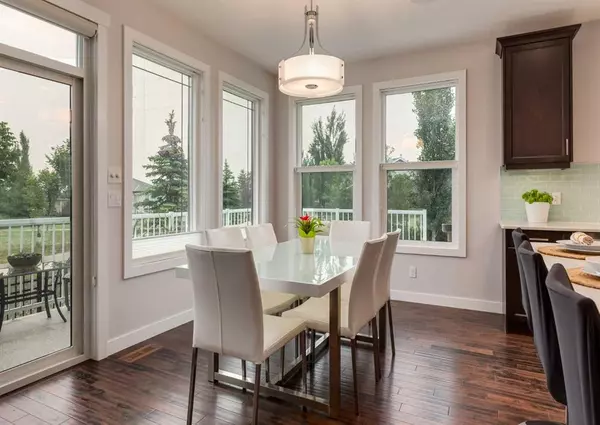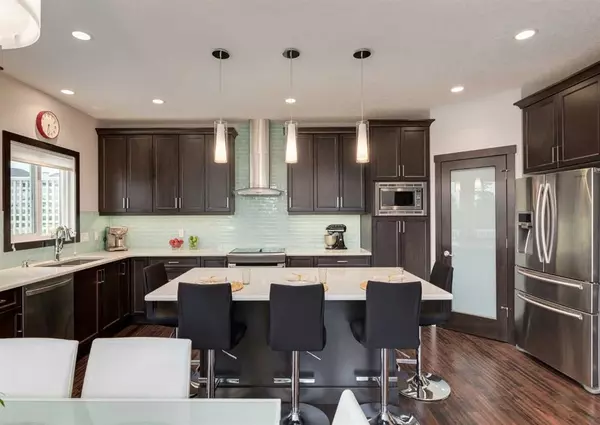$840,000
$849,900
1.2%For more information regarding the value of a property, please contact us for a free consultation.
4 Beds
4 Baths
2,404 SqFt
SOLD DATE : 07/05/2023
Key Details
Sold Price $840,000
Property Type Single Family Home
Sub Type Detached
Listing Status Sold
Purchase Type For Sale
Square Footage 2,404 sqft
Price per Sqft $349
Subdivision Valley Ridge
MLS® Listing ID A2058561
Sold Date 07/05/23
Style 2 Storey
Bedrooms 4
Full Baths 3
Half Baths 1
Originating Board Calgary
Year Built 2012
Annual Tax Amount $5,434
Tax Year 2023
Lot Size 4,919 Sqft
Acres 0.11
Property Description
Siding and backing onto a green space sits this immaculate, fully upgraded and exceeding stylish home! Outdoor enthusiasts will love the many nearby trails with the closest one across the street. Easy hikes for the whole family range from 15 minutes to over an hour. Enjoy a delicious meal after your golf game at the Valley Ridge Golf Club then come home to a quiet sanctuary with charming curb appeal. This stunning home is highlighted by high-end finishes, a plethora of natural light, TRIPLE PANE WINDOWS, central air conditioning and an incredible backyard oasis. Hidden pocket doors lead to the main floor den, perfect for working from home or a tucked away sitting room. The open concept great room offers clear sightlines and a contemporary design that is both beautiful and welcoming. Relaxation awaits in front of the living room fireplace flanked by windows expertly framing park views. Entertain with ease in the gorgeous kitchen featuring a breakfast bar centre island, timeless subway tile backsplash, stainless steel appliances, a plethora of cabinets and a pantry for extra storage. The adjacent dining area is bathed in sunshine and leads to the back deck encouraging a seamless indoor/outdoor lifestyle. Gather around the 2nd fireplace in the upper level bonus room with space for movies, games and hobbies. A great nook area provides the perfect spot for homework and study. At the end of the day retreat to the generous primary bedroom with a lavish ensuite boasting dual vanities, a deep soaker tub, a separate shower, an enclosed water closet, a makeup vanity and a large walk-in closet. Both additional bedrooms are spacious and bright with trendy barn slider doors that slide open to reveal walk-in closets. Convenient upper level laundry and a stylish 4-piece bathroom complete this level. Even more space, beautifully designed to be a perfect continuation of the home awaits in the finished basement, come together and enjoy downtime the inviting rec room. Plus, a large flex room is ideal as a gym or playroom. This level is completed by a 4th guest bedroom, full bathroom and tons of storage. Host summer barbeques on the expansive rear deck or take a rejuvenating dip in the included hot tub. The large yard has tons of room for kids and pets to play, a charming shed to store away the seasonal clutter and built-in irrigation. Backing and siding onto a wide open park feels like an extension to the yard offering endless more space for creative adventures. This wonderful community with friendly neighbours and fun events is within 15 – 20 minutes to the city centre and 45 minutes to Canmore. Hospitals are 10 minutes away and both Winsport and the newly opened Farmer’s Market are mere minutes away. Truly a phenomenal location for this stylish, move-in ready home!
Location
Province AB
County Calgary
Area Cal Zone W
Zoning R-1
Direction W
Rooms
Basement Finished, Full
Interior
Interior Features Breakfast Bar, Central Vacuum, Double Vanity, Kitchen Island, Open Floorplan, Pantry, Recessed Lighting, Soaking Tub, Storage, Walk-In Closet(s)
Heating Forced Air, Natural Gas
Cooling Central Air
Flooring Carpet, Hardwood, Laminate, Tile
Fireplaces Number 2
Fireplaces Type Family Room, Gas, Living Room
Appliance Central Air Conditioner, Dishwasher, Dryer, Electric Stove, Garage Control(s), Microwave, Range Hood, Refrigerator, Washer, Window Coverings
Laundry Upper Level
Exterior
Garage Double Garage Attached
Garage Spaces 2.0
Garage Description Double Garage Attached
Fence Fenced
Community Features Golf, Park, Playground, Schools Nearby, Shopping Nearby, Walking/Bike Paths
Roof Type Asphalt Shingle
Porch Deck
Lot Frontage 36.03
Total Parking Spaces 4
Building
Lot Description Back Yard, Backs on to Park/Green Space, Lawn, Landscaped, Level, Many Trees, Underground Sprinklers, Rectangular Lot
Foundation Poured Concrete
Architectural Style 2 Storey
Level or Stories Two
Structure Type Cement Fiber Board,Stone,Wood Frame
Others
Restrictions Restrictive Covenant,Utility Right Of Way
Tax ID 82973493
Ownership Private
Read Less Info
Want to know what your home might be worth? Contact us for a FREE valuation!

Our team is ready to help you sell your home for the highest possible price ASAP
GET MORE INFORMATION

Agent | License ID: LDKATOCAN






