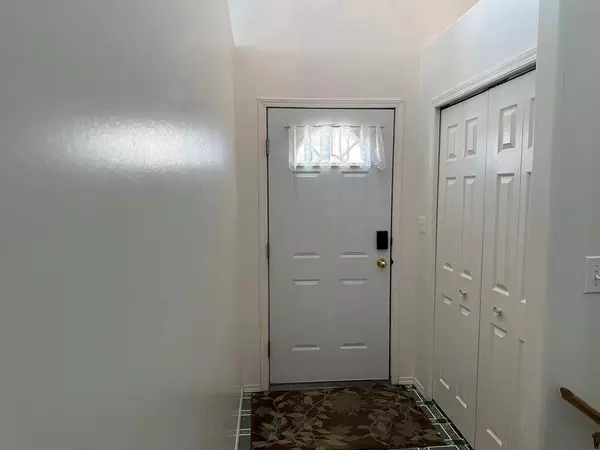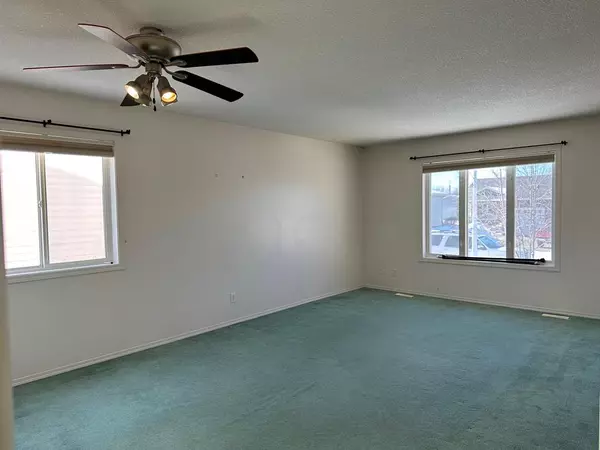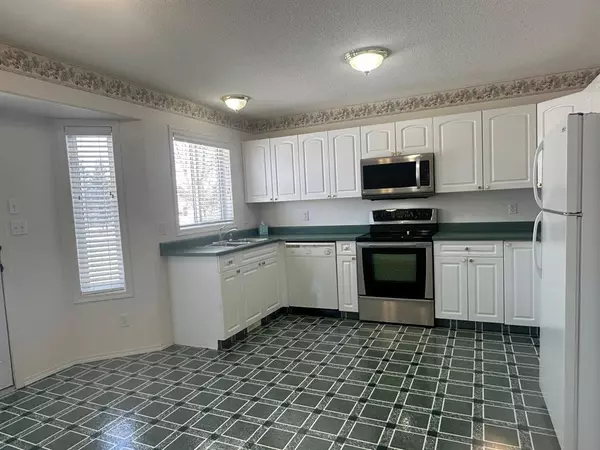$282,500
$312,500
9.6%For more information regarding the value of a property, please contact us for a free consultation.
5 Beds
3 Baths
1,253 SqFt
SOLD DATE : 07/05/2023
Key Details
Sold Price $282,500
Property Type Single Family Home
Sub Type Detached
Listing Status Sold
Purchase Type For Sale
Square Footage 1,253 sqft
Price per Sqft $225
Subdivision Vermilion
MLS® Listing ID A2029888
Sold Date 07/05/23
Style Bi-Level
Bedrooms 5
Full Baths 3
Originating Board Lloydminster
Year Built 1998
Annual Tax Amount $3,230
Tax Year 2022
Lot Size 5,200 Sqft
Acres 0.12
Property Description
Brennan Subdivision provides a location like no other! With the beautiful Vermilion Provincial Park right next door, this bi-level home is conveniently backing onto Becky Scott Trail. Well-maintained, inviting and spacious from top to bottom. Offering 3 bedrooms on the main with the primary bedroom supplying a 3 pc ensuite. The well designed kitchen offers function, storage and faces the backyard. Access to the deck is right off the dining room . Spring is almost here and this fenced yard is ready for all that summer has to offer! The lower level has been updated throughout. 2 additional bedrooms can be found here. A generous sized bathroom with laundry and 2 designated storage area's add to this space. Large windows allow for this lower level to feel like you have an extension to main floor living. The family room completes the lower level and expands your living space! Central air will be a welcome this summer. Attached heated garage with stamped concrete drive give that added detail to the home. This home also provides a lift for accessibility if needed. This location is in high demand and this home delivers all the needs you may have!
Location
Province AB
County Vermilion River, County Of
Zoning RS
Direction W
Rooms
Basement Finished, Full
Interior
Interior Features Ceiling Fan(s), Closet Organizers, Laminate Counters, Pantry, See Remarks, Storage, Vinyl Windows
Heating Forced Air, Natural Gas
Cooling Central Air
Flooring Carpet, Linoleum
Appliance Central Air Conditioner, Dishwasher, Dryer, Electric Stove, Garage Control(s), Microwave Hood Fan, Refrigerator, Washer
Laundry In Bathroom, Lower Level
Exterior
Garage Concrete Driveway, Double Garage Attached, Garage Door Opener, Garage Faces Front, Heated Garage
Garage Spaces 2.0
Garage Description Concrete Driveway, Double Garage Attached, Garage Door Opener, Garage Faces Front, Heated Garage
Fence Fenced
Community Features Park, Playground, Schools Nearby, Shopping Nearby, Sidewalks
Roof Type Asphalt Shingle
Accessibility Accessible Stairway
Porch Deck
Lot Frontage 52.0
Total Parking Spaces 4
Building
Lot Description Few Trees, Front Yard, Lawn, Landscaped, See Remarks
Foundation Wood
Architectural Style Bi-Level
Level or Stories One
Structure Type Vinyl Siding,Wood Frame
Others
Restrictions None Known
Tax ID 56937183
Ownership Estate Trust
Read Less Info
Want to know what your home might be worth? Contact us for a FREE valuation!

Our team is ready to help you sell your home for the highest possible price ASAP
GET MORE INFORMATION

Agent | License ID: LDKATOCAN






