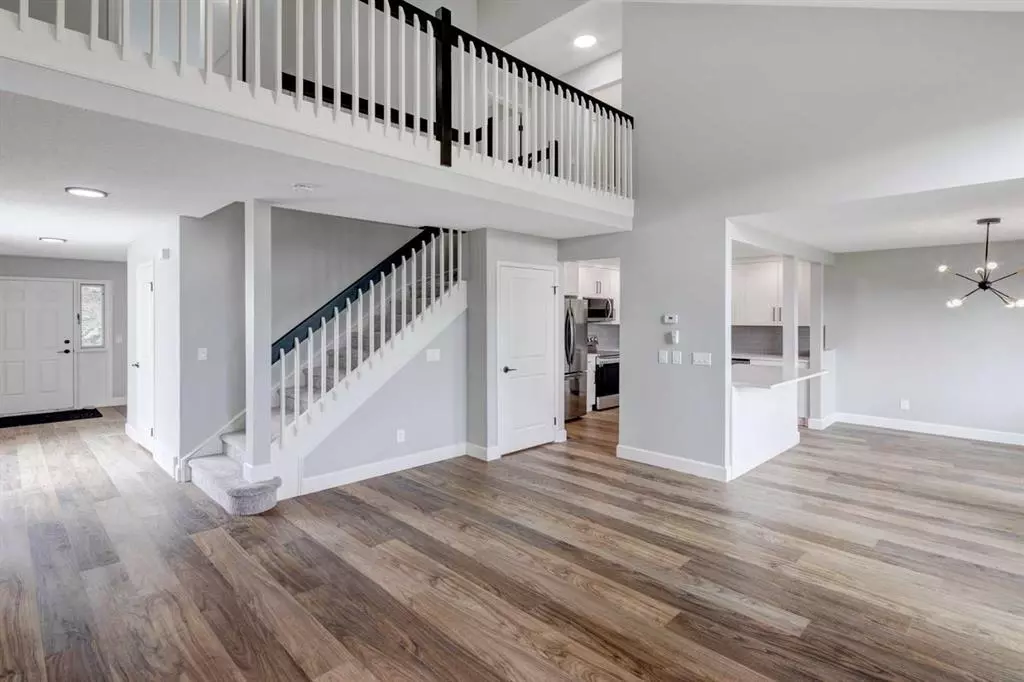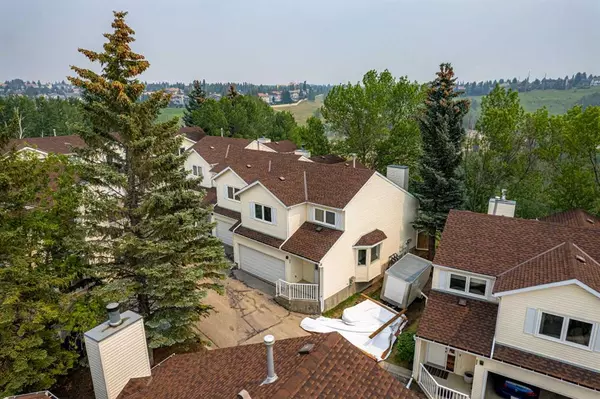$545,000
$549,900
0.9%For more information regarding the value of a property, please contact us for a free consultation.
3 Beds
3 Baths
1,391 SqFt
SOLD DATE : 07/05/2023
Key Details
Sold Price $545,000
Property Type Townhouse
Sub Type Row/Townhouse
Listing Status Sold
Purchase Type For Sale
Square Footage 1,391 sqft
Price per Sqft $391
Subdivision Edgemont
MLS® Listing ID A2058518
Sold Date 07/05/23
Style 2 Storey
Bedrooms 3
Full Baths 2
Half Baths 1
Condo Fees $530
Originating Board Calgary
Year Built 1987
Annual Tax Amount $2,234
Tax Year 2023
Property Description
Fully Renovated End Unit, 2 Storey Townhouse in Edgemont with Incredible Ravine Views. BBQ on those summer nights and sit on your new rear deck with 270-degree views. This 3 bedroom, 2.5 bathrooms townhouse has over 1950 total square feet and offers an attached double attached garage. This gorgeous home has an open-concept kitchen with White Pearl Granite countertops, white shaker soft closing cabinets and marble grey backsplash. Large Island with pot pan drawers and Stainless Steel appliances throughout. Large Living room with gas fireplace and vaulted ceilings open into the dining room. Upstairs you will find a large primary bedroom with walk-in closet, a new 3-piece bathroom with a standup shower with 10mm glass doors, a new toilet, a sink with granite countertops and plenty of storage. 2 other large bedrooms share a brand new 4 piece bathroom. The basement offers a large recreation room for entertaining with a dry bar and beverage fridge. Large laundry room with washer/dryer/freezer and plenty of shelving. New Carpet, Luxury Vinyl Plank on the main floor, paint, baseboards, tiles, kitchen, bathrooms, black hinges/faucets/handles/light fixtures. Newer furnace and HWT. Located at the end of the very quiet complex. Close to Superstore, tennis courts, bus routes, Edgemont Athletic Club, restaurants and 10 mins from Beacon Hill Shopping Centre. The Turnkey townhome is move-in ready with no hassles of mowing the grass or snow removal. Check out the Virtual Tour.
Location
Province AB
County Calgary
Area Cal Zone Nw
Zoning M-CG d44
Direction E
Rooms
Basement Finished, Full
Interior
Interior Features Breakfast Bar, Ceiling Fan(s), Granite Counters, Kitchen Island, No Animal Home, No Smoking Home
Heating Forced Air, Natural Gas
Cooling None
Flooring Carpet, Tile, Vinyl Plank
Fireplaces Number 1
Fireplaces Type Gas, Living Room, Mantle, Tile
Appliance Dryer, ENERGY STAR Qualified Appliances, ENERGY STAR Qualified Dishwasher, ENERGY STAR Qualified Refrigerator, Garage Control(s), Microwave Hood Fan, Washer
Laundry In Basement
Exterior
Garage Double Garage Attached
Garage Spaces 2.0
Garage Description Double Garage Attached
Fence None
Community Features Playground, Schools Nearby, Shopping Nearby, Sidewalks, Street Lights, Tennis Court(s), Walking/Bike Paths
Amenities Available None
Roof Type Asphalt Shingle
Porch Deck
Exposure W
Total Parking Spaces 2
Building
Lot Description Backs on to Park/Green Space, Environmental Reserve, Low Maintenance Landscape, No Neighbours Behind, Street Lighting, Private
Foundation Poured Concrete
Architectural Style 2 Storey
Level or Stories Two
Structure Type Aluminum Siding ,Wood Frame
Others
HOA Fee Include Insurance,Maintenance Grounds,Professional Management,Reserve Fund Contributions,Trash
Restrictions Pet Restrictions or Board approval Required,Pets Allowed,See Remarks
Ownership Private
Pets Description Cats OK, Dogs OK
Read Less Info
Want to know what your home might be worth? Contact us for a FREE valuation!

Our team is ready to help you sell your home for the highest possible price ASAP
GET MORE INFORMATION

Agent | License ID: LDKATOCAN






