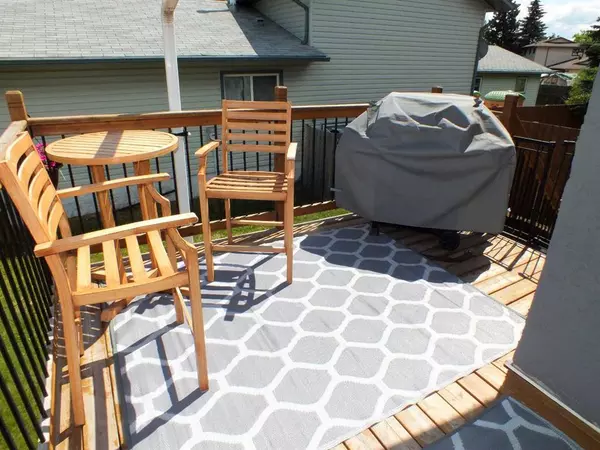$264,500
$264,900
0.2%For more information regarding the value of a property, please contact us for a free consultation.
3 Beds
2 Baths
830 SqFt
SOLD DATE : 07/05/2023
Key Details
Sold Price $264,500
Property Type Single Family Home
Sub Type Detached
Listing Status Sold
Purchase Type For Sale
Square Footage 830 sqft
Price per Sqft $318
Subdivision South Patterson Place
MLS® Listing ID A2059407
Sold Date 07/05/23
Style Bungalow
Bedrooms 3
Full Baths 2
Originating Board Grande Prairie
Year Built 1979
Annual Tax Amount $3,063
Tax Year 2023
Lot Size 5,129 Sqft
Acres 0.12
Lot Dimensions 46'x111.5
Property Description
Well maintained and cared for, this 3 bdrm 2 bath bungalow in family friendly South Patterson neighborhood is ideal for small family, 1st time buyers or those on a budget and is sure to impress. This home has seen many significant upgrades in the last number of years that include vinyl windows in 2013, vinyl plank, tile, quality carpet and refurbished original hardwood flooring, interior paint and complete kitchen and bath renovations. Fully finished basement features large family room with bonus alcove, large primary bedroom, and sizable laundry/utility area which will help with your storage needs. Exterior upgrades include new roof in 2014, and exterior stucco paint in 2021, and also features fully fenced and gated back yard, generous sized back a front wood decks and room to park two large vehicles. There's also plenty of room on the East side of home for future vehicle access to a potential backyard shop. Short walk to playground and schools and mere minutes away from dog park, major grocery store, liquor store, fast food and gas station. Great opportunity to purchase a ready to move into home at a reasonable price.
Location
Province AB
County Grande Prairie
Zoning RG
Direction N
Rooms
Basement Finished, Full
Interior
Interior Features Ceiling Fan(s), Closet Organizers, Primary Downstairs, Tile Counters, Vinyl Windows
Heating Forced Air, Natural Gas
Cooling Wall/Window Unit(s)
Flooring Carpet, Hardwood, Tile, Vinyl
Fireplaces Type None
Appliance Dishwasher, Electric Stove, Refrigerator, Wall/Window Air Conditioner, Washer/Dryer
Laundry In Basement, Laundry Room
Exterior
Garage Gravel Driveway, Off Street
Garage Description Gravel Driveway, Off Street
Fence Fenced
Community Features Playground, Schools Nearby, Shopping Nearby
Roof Type Asphalt Shingle
Porch Deck
Lot Frontage 46.0
Exposure N
Total Parking Spaces 2
Building
Lot Description Back Lane, Back Yard, Front Yard, Low Maintenance Landscape, Landscaped, Standard Shaped Lot, Private
Building Description Stucco,Vinyl Siding,Wood Frame, 6x10 Shed on Concrete Pads
Foundation Poured Concrete
Architectural Style Bungalow
Level or Stories One
Structure Type Stucco,Vinyl Siding,Wood Frame
Others
Restrictions None Known
Tax ID 83549429
Ownership Registered Interest
Read Less Info
Want to know what your home might be worth? Contact us for a FREE valuation!

Our team is ready to help you sell your home for the highest possible price ASAP
GET MORE INFORMATION

Agent | License ID: LDKATOCAN






