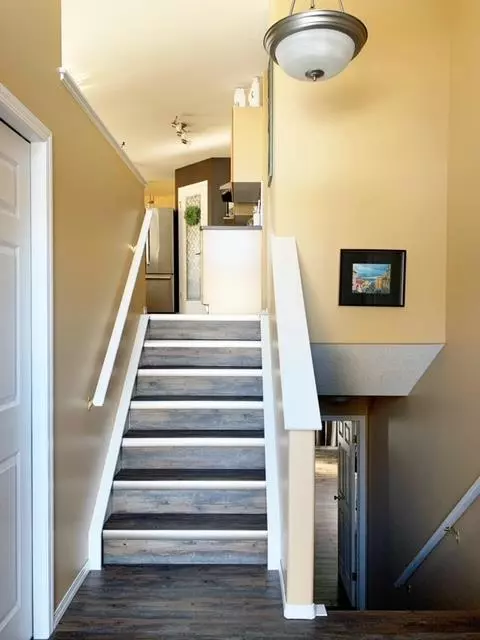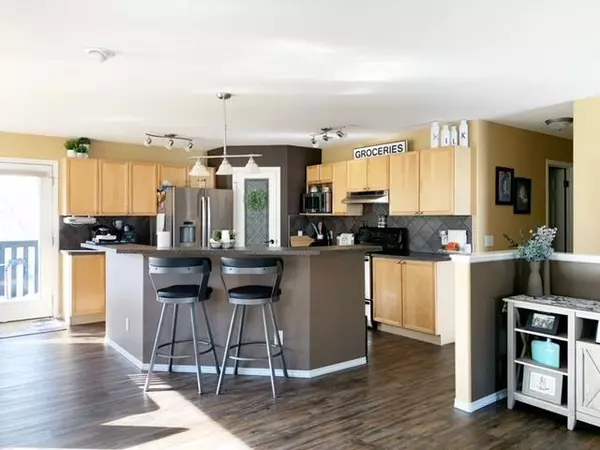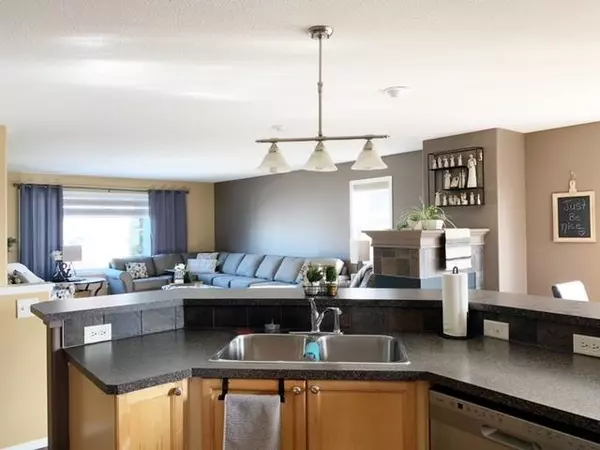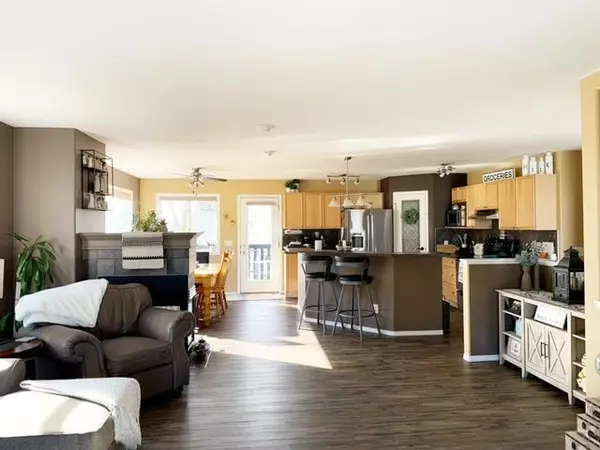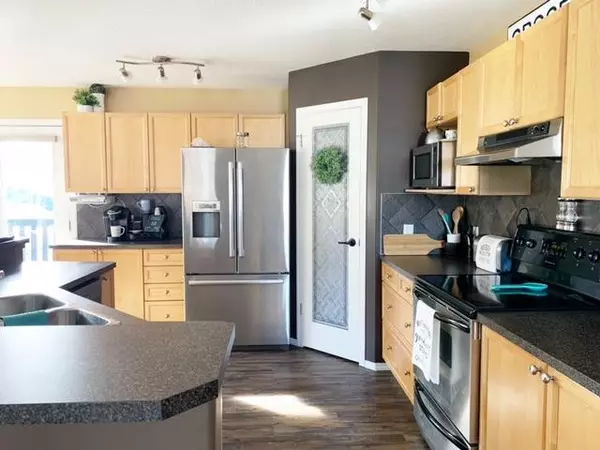$461,000
$469,000
1.7%For more information regarding the value of a property, please contact us for a free consultation.
4 Beds
3 Baths
1,615 SqFt
SOLD DATE : 07/05/2023
Key Details
Sold Price $461,000
Property Type Single Family Home
Sub Type Detached
Listing Status Sold
Purchase Type For Sale
Square Footage 1,615 sqft
Price per Sqft $285
Subdivision Uplands
MLS® Listing ID A2028777
Sold Date 07/05/23
Style Bi-Level
Bedrooms 4
Full Baths 3
Originating Board South Central
Year Built 2003
Annual Tax Amount $4,325
Tax Year 2023
Lot Size 5,930 Sqft
Acres 0.14
Property Description
Welcome to the Perfect Family Home!! The functional & inviting kitchen features ample cabinets, stainless steel appliances, corner pantry & a breakfast bar - perfect for preparing family meals & causal dining. Off the dining area is access to the back deck - great for summertime BBQ-ing & entertaining. Cozy up to the double sided fireplace which separates the dining & spacious living area. The massive master retreat has it all, a 5pc ensuite, a spacious walk-in closet, & access to the back deck. Two additional bedrooms & 4 piece bathroom are also located on the main floor. The WALKOUT basement offers a generous family room area, great entertaining space (plumbed for wet bar...just waiting for your finishing touches), 1 bedroom, 3 piece bathroom, & storage area. An additional room on this level is currently used as a playroom but could easily be converted into a 5th bedroom or office, if needed. Coming in from the OVERSIZED double attached garage is a spacious laundry / mudroom room. Located in the desirable & quiet neighborhood of Park Place & within walking distance to all amenities & Upland Elementary School. This HOME checks all the boxes: 1600 sq ft of living space / open concept / desirable layout / private backyard / attached oversize double car garage!!
Location
Province AB
County Brooks
Zoning R-SD
Direction E
Rooms
Basement Finished, Full
Interior
Interior Features Kitchen Island, Open Floorplan, Pantry, Walk-In Closet(s)
Heating Forced Air
Cooling Central Air
Flooring Carpet, Laminate, Linoleum, Vinyl
Fireplaces Number 1
Fireplaces Type Double Sided, Gas, Kitchen, Living Room
Appliance Central Air Conditioner, Dishwasher, Dryer, Electric Stove, Refrigerator, Washer, Window Coverings
Laundry Main Level
Exterior
Garage Double Garage Attached, Driveway
Garage Spaces 2.0
Garage Description Double Garage Attached, Driveway
Fence Fenced
Community Features Schools Nearby, Shopping Nearby
Roof Type Asphalt Shingle
Porch Deck, Patio
Lot Frontage 60.0
Total Parking Spaces 4
Building
Lot Description Landscaped, Underground Sprinklers
Foundation Poured Concrete
Architectural Style Bi-Level
Level or Stories One
Structure Type Brick,Stucco
Others
Restrictions None Known
Tax ID 56476148
Ownership Private
Read Less Info
Want to know what your home might be worth? Contact us for a FREE valuation!

Our team is ready to help you sell your home for the highest possible price ASAP
GET MORE INFORMATION

Agent | License ID: LDKATOCAN


