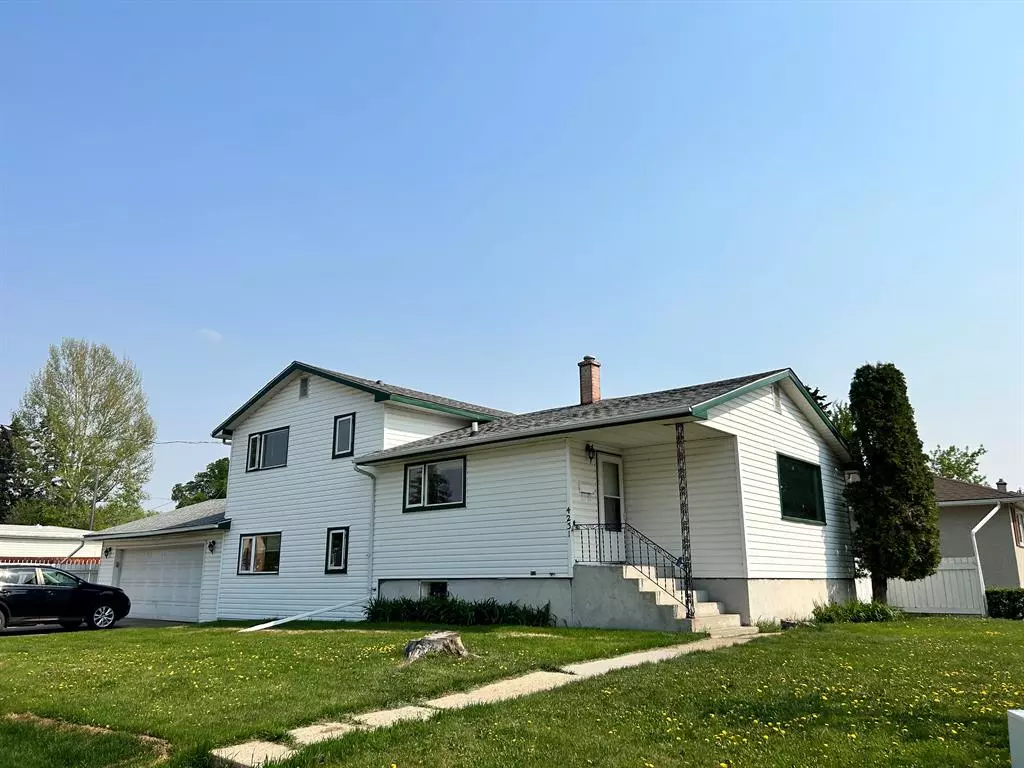$300,000
$309,900
3.2%For more information regarding the value of a property, please contact us for a free consultation.
4 Beds
2 Baths
1,292 SqFt
SOLD DATE : 07/05/2023
Key Details
Sold Price $300,000
Property Type Single Family Home
Sub Type Detached
Listing Status Sold
Purchase Type For Sale
Square Footage 1,292 sqft
Price per Sqft $232
Subdivision Grandview
MLS® Listing ID A2031756
Sold Date 07/05/23
Style 4 Level Split
Bedrooms 4
Full Baths 2
Originating Board Central Alberta
Year Built 1957
Annual Tax Amount $2,600
Tax Year 2022
Lot Size 5,869 Sqft
Acres 0.13
Property Description
Welcome to the beautiful neighbourhood of Grandview! Here is the perfect 4 bedroom family home with a mother-in-law suite situated on a large lot with great curb appeal. This home has so much to offer inside! The living room has generous sized windows allowing the natural light to brighten the space & when the sun goes down you can enjoy the cozy fireplace for perfect ambience. Through the living room you will find the dining room & kitchen area that offers so much light from their windows on both sides of the room. The kitchen is painted in a bright white elevating the space. The top floor hosts 3 good sized bedrooms with a 4pc bathroom & linen closet in the hallway for storage. The lower level allows for the possibility of using it for a mother-in-law suite with its separate entrance, fridge, stove, sink, & counter space. This area has 1 bedroom with a large bonus room or second living room. The lower level provides the laundry/utility plus LOTS of space for extra storage. Don't forget the double 24x25 garage and the deck in the backyard perfect for creating your own private oasis!
Location
Province AB
County Red Deer
Zoning R1
Direction W
Rooms
Basement Finished, Full
Interior
Interior Features Laminate Counters
Heating Forced Air
Cooling None
Flooring Carpet, Hardwood, Laminate, Vinyl Plank
Fireplaces Number 1
Fireplaces Type Gas
Appliance Dishwasher, Refrigerator, Stove(s)
Laundry In Basement
Exterior
Garage Double Garage Attached, Off Street
Garage Spaces 2.0
Garage Description Double Garage Attached, Off Street
Fence Fenced
Community Features Schools Nearby
Roof Type Asphalt Shingle
Porch Deck
Lot Frontage 57.0
Total Parking Spaces 4
Building
Lot Description Corner Lot, Irregular Lot
Foundation Poured Concrete
Architectural Style 4 Level Split
Level or Stories One and One Half
Structure Type Vinyl Siding,Wood Frame
Others
Restrictions None Known
Tax ID 75173574
Ownership Private
Read Less Info
Want to know what your home might be worth? Contact us for a FREE valuation!

Our team is ready to help you sell your home for the highest possible price ASAP
GET MORE INFORMATION

Agent | License ID: LDKATOCAN






