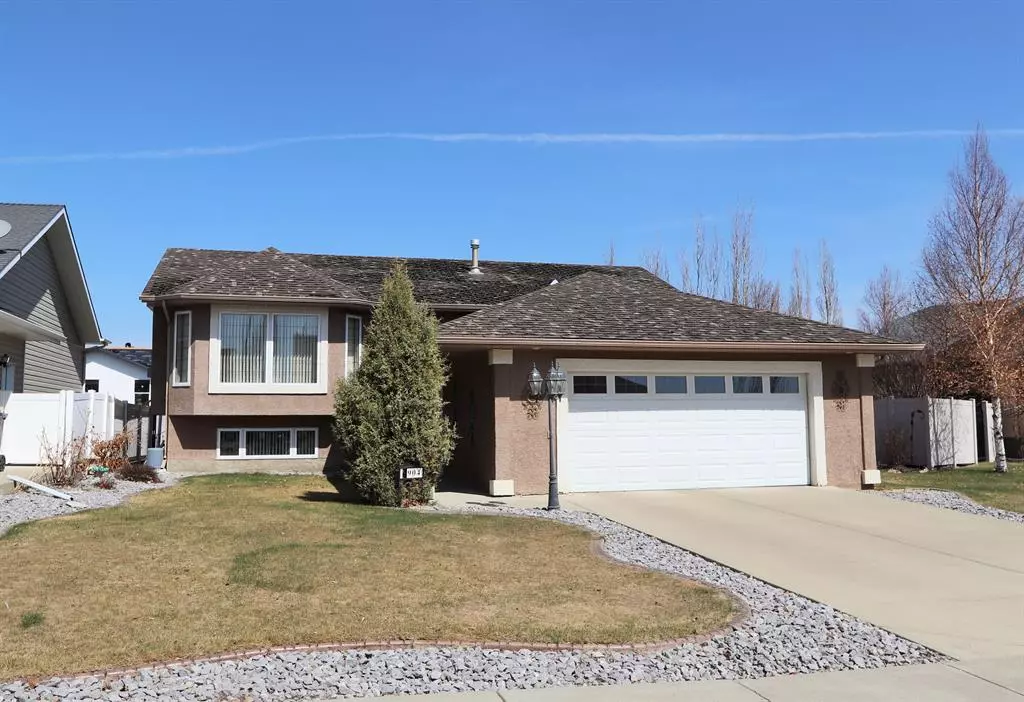$353,000
$368,888
4.3%For more information regarding the value of a property, please contact us for a free consultation.
3 Beds
3 Baths
1,320 SqFt
SOLD DATE : 07/04/2023
Key Details
Sold Price $353,000
Property Type Single Family Home
Sub Type Detached
Listing Status Sold
Purchase Type For Sale
Square Footage 1,320 sqft
Price per Sqft $267
Subdivision Lucas Heights
MLS® Listing ID A2014394
Sold Date 07/04/23
Style Bi-Level
Bedrooms 3
Full Baths 2
Half Baths 1
Originating Board Central Alberta
Year Built 2005
Annual Tax Amount $3,840
Tax Year 2022
Lot Size 7,500 Sqft
Acres 0.17
Property Description
Bi-level home in desirable Lucas Heights location. Spacious functional layout with comfortable open living space is ideal for everyday living as well as entertaining friends. The large kitchen with has an island with vegetable sink, ample cabinets with rollout drawers and corner pantry. Spacious living room with a gas fireplace. The massive primary bedroom suite with access to the deck has a huge walk-in closet and great ensuite with soaker tub and shower. There is also a main floor laundry room with sink and cabinets. The fully finished basement has 2 additional large bedrooms, a den with murphy bed, 5 pce bathroom and a family room with built in shelving for entertainment system. This well planned home has comfort features such as central air conditioning and in floor heat in basement and garage. The large heated attached garage will accommodate your parking or hobby needs. Enjoy the fenced back yard from the large deck.
Location
Province AB
County Ponoka County
Zoning R1
Direction S
Rooms
Basement Finished, Full
Interior
Interior Features Bookcases, Closet Organizers, Kitchen Island, Pantry, Soaking Tub, Walk-In Closet(s)
Heating In Floor, Forced Air, Hot Water
Cooling Central Air
Flooring Carpet, Laminate
Fireplaces Number 1
Fireplaces Type Gas, Living Room
Appliance Central Air Conditioner, Dishwasher, Garage Control(s), Refrigerator, Stove(s), Washer/Dryer, Window Coverings
Laundry Main Level
Exterior
Garage Double Garage Attached
Garage Spaces 2.0
Garage Description Double Garage Attached
Fence Fenced
Community Features Playground, Schools Nearby, Sidewalks, Street Lights
Roof Type Asphalt Shingle
Porch Deck
Lot Frontage 79.0
Total Parking Spaces 2
Building
Lot Description Back Lane, Back Yard, Reverse Pie Shaped Lot, Landscaped
Foundation Poured Concrete
Architectural Style Bi-Level
Level or Stories One
Structure Type Stucco,Wood Frame
Others
Restrictions None Known
Tax ID 56564259
Ownership Private
Read Less Info
Want to know what your home might be worth? Contact us for a FREE valuation!

Our team is ready to help you sell your home for the highest possible price ASAP
GET MORE INFORMATION

Agent | License ID: LDKATOCAN






