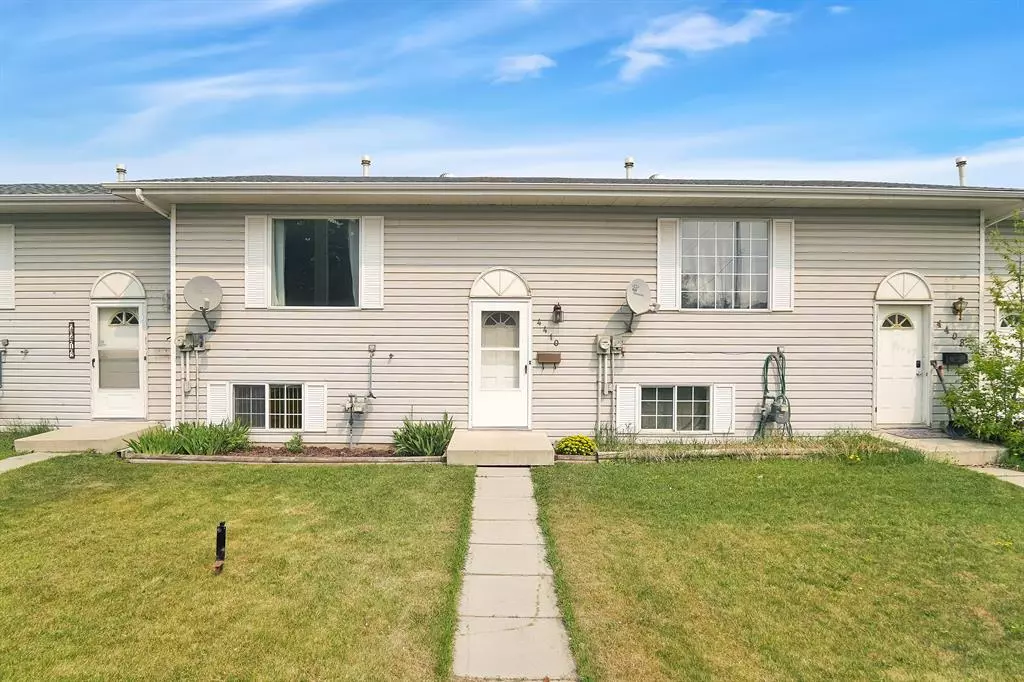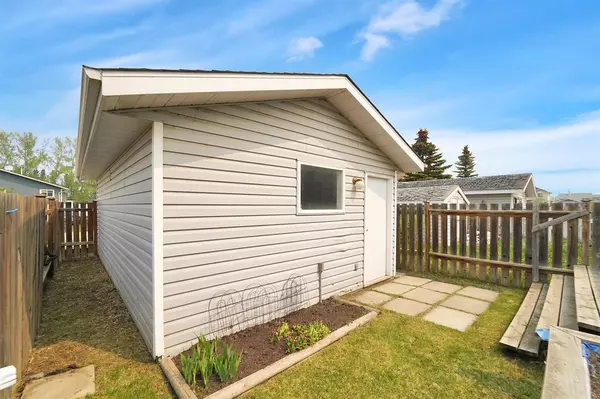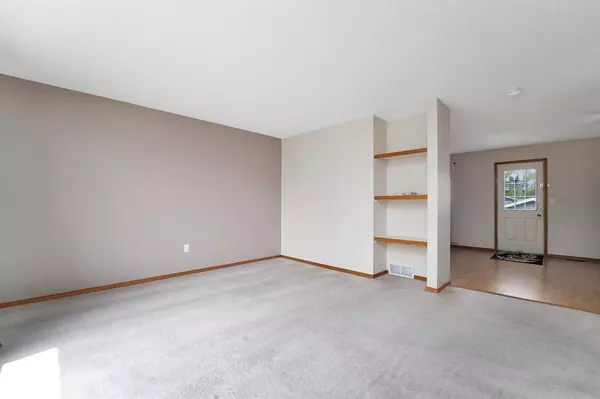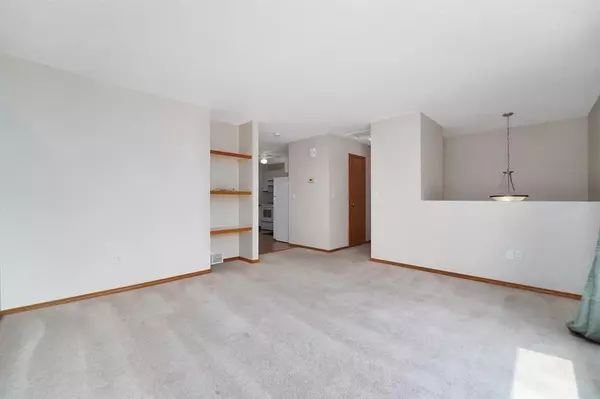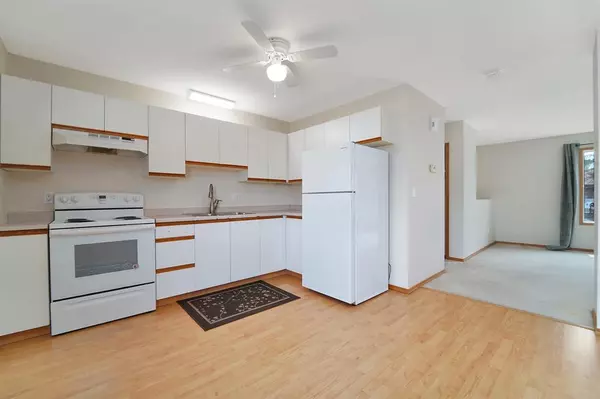$205,000
$214,900
4.6%For more information regarding the value of a property, please contact us for a free consultation.
2 Beds
2 Baths
563 SqFt
SOLD DATE : 07/04/2023
Key Details
Sold Price $205,000
Property Type Townhouse
Sub Type Row/Townhouse
Listing Status Sold
Purchase Type For Sale
Square Footage 563 sqft
Price per Sqft $364
Subdivision Palo
MLS® Listing ID A2050166
Sold Date 07/04/23
Style Bi-Level
Bedrooms 2
Full Baths 1
Half Baths 1
Originating Board Central Alberta
Year Built 1992
Annual Tax Amount $1,950
Tax Year 2022
Lot Size 2,951 Sqft
Acres 0.07
Property Description
Attention first time home buyers or investors this value-packed home complete with garage is a must see. This bi-level townhouse offers 2 bedrooms and 1.5 baths but we have seen the upstairs converted to a third bedroom in these units if required. On the main floor you have the living room with large south facing window that lets in lots of natural light, 2 piece bathroom, corner kitchen and spacious dining area. It has direct access to the back decks, fenced yard and single detached garage. Downstairs is where the two bedrooms are located both with larger closets. You will also find the laundry area, storage closet and a 4 piece bathroom. Carpets professionally steam cleaned, light fixutres updated, yard nicely maintained and home pre-inspected making this home move-in ready. Located close to schools, shopping and a short walk to the lake this property should be at the top of your wish list. Don't miss out on this amazing home. All offers subject to final probate.
Location
Province AB
County Red Deer County
Zoning R2
Direction S
Rooms
Basement Finished, Full
Interior
Interior Features Closet Organizers, Laminate Counters
Heating Forced Air, Natural Gas
Cooling None
Flooring Carpet, Laminate, Linoleum
Appliance See Remarks
Laundry In Basement
Exterior
Garage Garage Door Opener, Single Garage Detached
Garage Spaces 1.0
Garage Description Garage Door Opener, Single Garage Detached
Fence Fenced
Community Features Golf, Lake, Park, Playground, Pool, Schools Nearby, Shopping Nearby, Sidewalks, Street Lights, Tennis Court(s)
Roof Type Shingle
Porch Deck
Lot Frontage 22.0
Exposure S
Total Parking Spaces 2
Building
Lot Description Back Lane, Back Yard, City Lot, Front Yard, Lawn, Interior Lot, Landscaped, Level
Foundation Poured Concrete
Architectural Style Bi-Level
Level or Stories Bi-Level
Structure Type Concrete,Vinyl Siding
Others
Restrictions None Known
Tax ID 57494055
Ownership Private
Read Less Info
Want to know what your home might be worth? Contact us for a FREE valuation!

Our team is ready to help you sell your home for the highest possible price ASAP
GET MORE INFORMATION

Agent | License ID: LDKATOCAN

