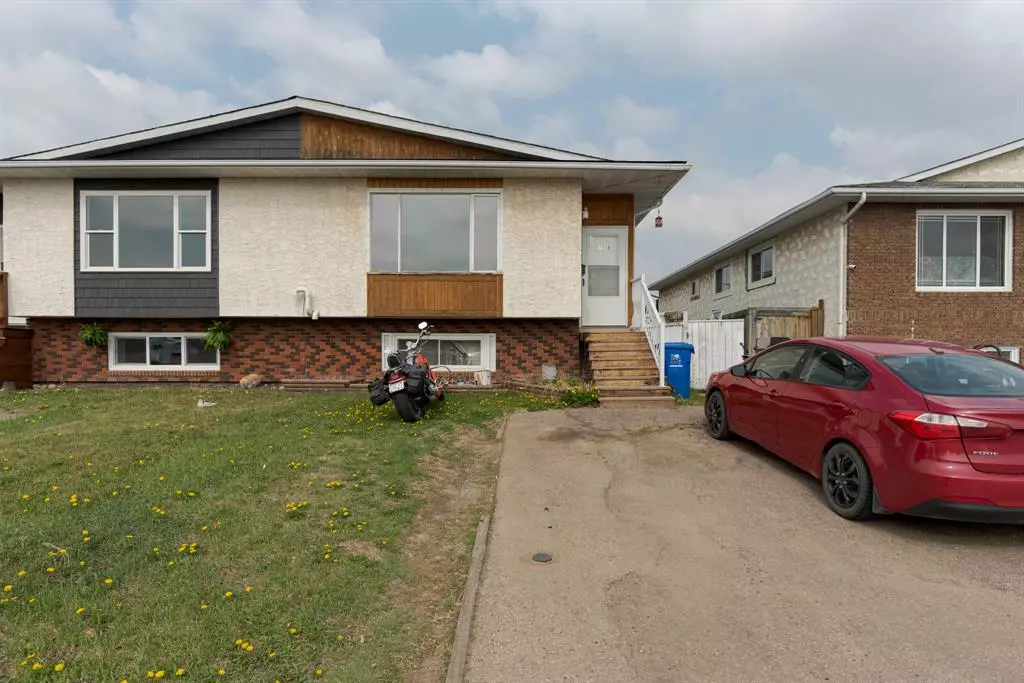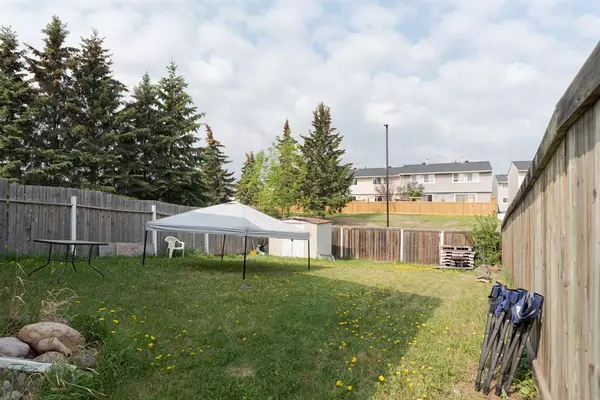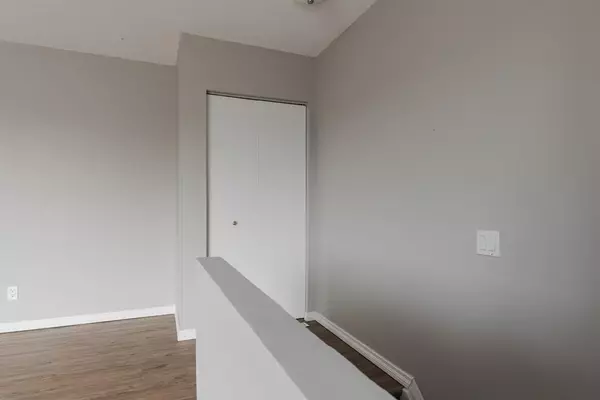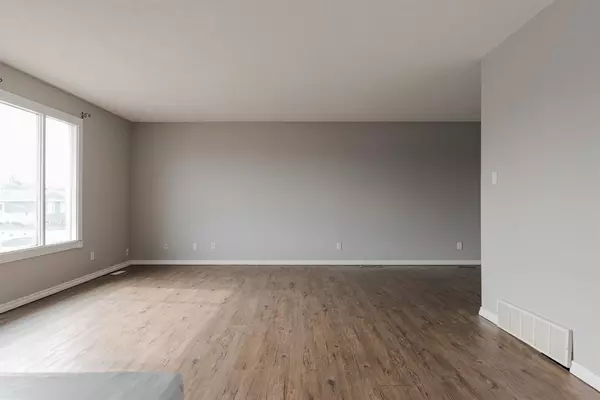$239,900
$239,900
For more information regarding the value of a property, please contact us for a free consultation.
3 Beds
3 Baths
1,183 SqFt
SOLD DATE : 07/04/2023
Key Details
Sold Price $239,900
Property Type Single Family Home
Sub Type Semi Detached (Half Duplex)
Listing Status Sold
Purchase Type For Sale
Square Footage 1,183 sqft
Price per Sqft $202
Subdivision Thickwood
MLS® Listing ID A2052084
Sold Date 07/04/23
Style Bungalow,Side by Side
Bedrooms 3
Full Baths 2
Half Baths 1
Originating Board Fort McMurray
Year Built 1979
Annual Tax Amount $1,395
Tax Year 2022
Lot Size 5,554 Sqft
Acres 0.13
Property Description
PERFECT OPPORTUNITY TO OWN FOR UNDER 250K AND GAIN SWEAT EQUITY!!! Welcome to 159 Elmore Drive... located in the heart of Thickwood backing green space - next to the Centerfire arena, elementary schools, high schools, shopping, bus routes, the dog park, walking trails + MORE! Step inside this fully developed duplex that has been freashly painted to a nice bright neutral colour. The living room is beyond spacious and offers tons of natural lighting with its big windows. Just off the living room is your dining room. The kitchen offers ample cupboard space, a fridge, stove, microwave, and dishwasher. As you continue throughout the main level there is a great sized full bathroom, 2 spacious bedrooms, and a primary bedroom featuring a 2pc ensuite. The basement can be accessed through the main level or the SEPARATE ENTRANCE. The basement offers another bedroom, full bathroom, 2 washers, and 2 dryers. The backyard is absolutely MASSIVE, fully fenced, and backs onto green space. Call today to schedule your personal tour!
Location
Province AB
County Wood Buffalo
Area Fm Northwest
Zoning R1S
Direction E
Rooms
Basement Finished, Full, Suite
Interior
Interior Features Ceiling Fan(s), Laminate Counters, Open Floorplan, Separate Entrance, Storage
Heating Forced Air, Natural Gas
Cooling None
Flooring Carpet, Hardwood, Tile
Appliance Dishwasher, Electric Stove, Microwave, Refrigerator, Washer/Dryer
Laundry In Basement
Exterior
Garage Driveway, Off Street, On Street
Garage Description Driveway, Off Street, On Street
Fence Fenced
Community Features None
Roof Type Asphalt Shingle
Porch None
Lot Frontage 29.99
Exposure E,W
Total Parking Spaces 2
Building
Lot Description Backs on to Park/Green Space
Foundation Poured Concrete
Architectural Style Bungalow, Side by Side
Level or Stories One
Structure Type Brick,Stucco
Others
Restrictions None Known
Tax ID 76181471
Ownership Private
Read Less Info
Want to know what your home might be worth? Contact us for a FREE valuation!

Our team is ready to help you sell your home for the highest possible price ASAP
GET MORE INFORMATION

Agent | License ID: LDKATOCAN






