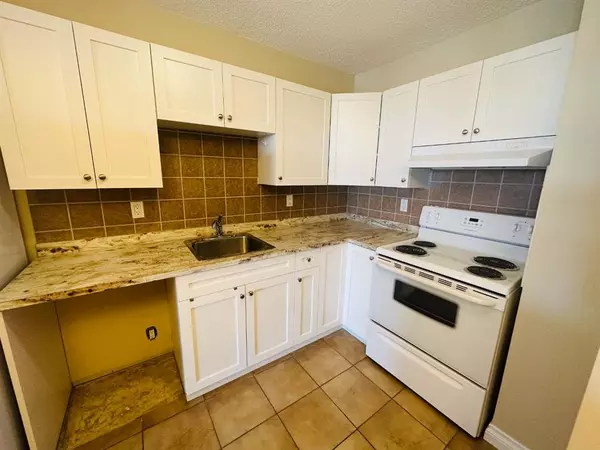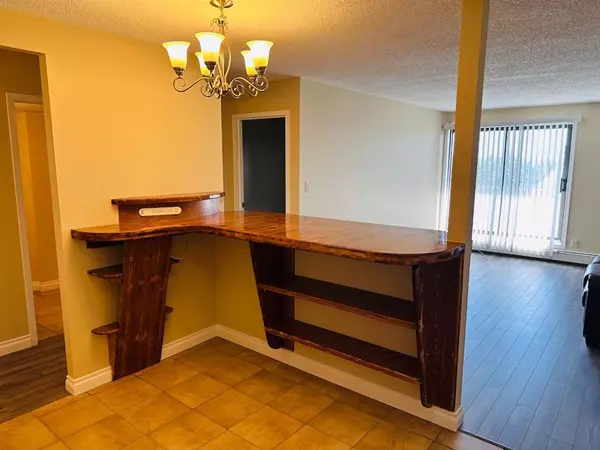$119,000
$125,000
4.8%For more information regarding the value of a property, please contact us for a free consultation.
1 Bed
1 Bath
592 SqFt
SOLD DATE : 07/04/2023
Key Details
Sold Price $119,000
Property Type Condo
Sub Type Apartment
Listing Status Sold
Purchase Type For Sale
Square Footage 592 sqft
Price per Sqft $201
Subdivision Varsity Village
MLS® Listing ID A2056341
Sold Date 07/04/23
Style Apartment
Bedrooms 1
Full Baths 1
Condo Fees $313/mo
Originating Board Lethbridge and District
Year Built 1982
Annual Tax Amount $1,191
Tax Year 2023
Lot Size 1.093 Acres
Acres 1.09
Property Description
Renovated one bedroom condo located directly across the street from the University! This one bedroom 1 bath condo is perfect for someone attending the University and wanting their own space. Open concept layout with a bright and spacious living room that features sliding doors to the private patio and a great view. Good sized bedroom and 4 pc bathroom are just off the living room. Some of the updates have been new cabinets, countertops, dishwasher, flooring, and paint. Also there is a custom built wood top on the eat up bar in the kitchen. Storage room is in the unit and there is 1 assigned parking stall. Why rent when you can own at this low price!
Location
Province AB
County Lethbridge
Zoning R-150
Direction E
Interior
Interior Features Breakfast Bar
Heating Baseboard
Cooling None
Flooring Tile, Vinyl Plank
Appliance Dishwasher, Refrigerator, Stove(s), Window Coverings
Exterior
Garage Stall
Garage Description Stall
Community Features Park, Schools Nearby, Shopping Nearby, Walking/Bike Paths
Amenities Available Coin Laundry, Elevator(s), Parking
Porch Balcony(s)
Exposure E
Total Parking Spaces 1
Building
Story 6
Architectural Style Apartment
Level or Stories Single Level Unit
Structure Type Concrete,Stucco
Others
HOA Fee Include Caretaker,Common Area Maintenance,Gas,Heat,Insurance,Maintenance Grounds,Parking,Reserve Fund Contributions,Residential Manager,Sewer,Snow Removal,Trash,Water
Restrictions None Known
Tax ID 83372258
Ownership Private
Pets Description Yes
Read Less Info
Want to know what your home might be worth? Contact us for a FREE valuation!

Our team is ready to help you sell your home for the highest possible price ASAP
GET MORE INFORMATION

Agent | License ID: LDKATOCAN






