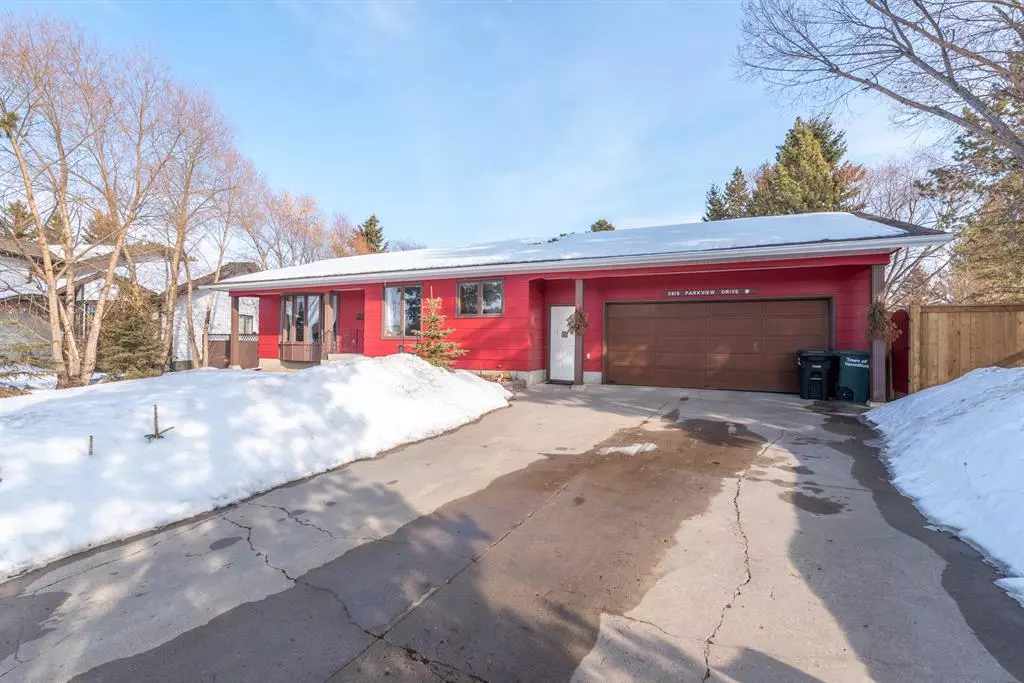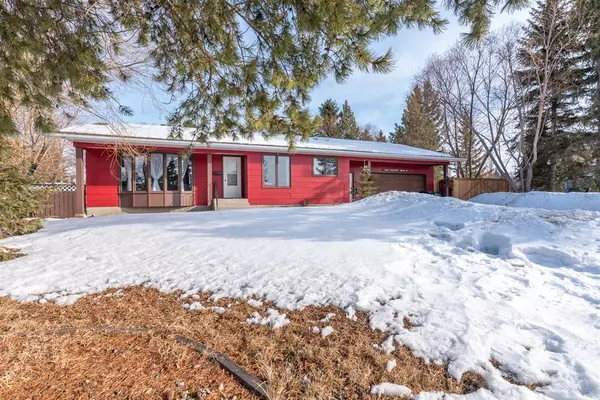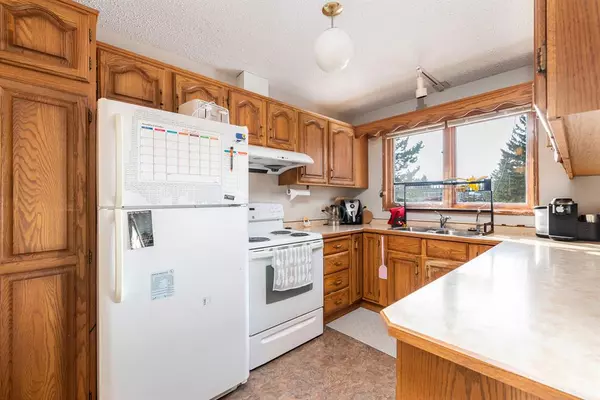$260,000
$274,369
5.2%For more information regarding the value of a property, please contact us for a free consultation.
2 Beds
3 Baths
1,161 SqFt
SOLD DATE : 07/03/2023
Key Details
Sold Price $260,000
Property Type Single Family Home
Sub Type Detached
Listing Status Sold
Purchase Type For Sale
Square Footage 1,161 sqft
Price per Sqft $223
Subdivision Vermilion
MLS® Listing ID A2036540
Sold Date 07/03/23
Style Bungalow
Bedrooms 2
Full Baths 2
Half Baths 1
Originating Board Lloydminster
Year Built 1983
Annual Tax Amount $2,926
Tax Year 2022
Lot Size 0.410 Acres
Acres 0.41
Property Description
Motivated Seller! If you are looking for that quiet small town lifestyle, look no further than this perfect 2 bedroom home. Accommodating a 70 foot dog run with 6 foot fence, this lot is situated on a close to 1/2 acre in a well-maintained neighborhood. The park-like setting of the property is enhanced by expansive lawn and garden areas that offer plenty of room to run and play. Inside is a spacious main floor and an open basement with plenty of storage space, and to add rooms to suit. Keep your vehicles warm and dry in the double attached heated garage. With this home, there's enough living space to host large gatherings or stash away the toys - it has it all. Plus, because it is very close to trails and other area attractions, you can really get out and enjoy nature without having to sacrifice convenience, This is definitely the home for anyone who loves being close to everything without having to deal with noisy crowds or traffic jams.
Location
Province AB
County Vermilion River, County Of
Zoning R2
Direction W
Rooms
Basement Full, Partially Finished
Interior
Interior Features Ceiling Fan(s), See Remarks, Sump Pump(s)
Heating Forced Air
Cooling None
Flooring Laminate, Linoleum, Vinyl
Appliance Dishwasher, Dryer, Garage Control(s), Range Hood, Stove(s), Washer
Laundry Main Level
Exterior
Garage Alley Access, Concrete Driveway, Double Garage Attached, Garage Door Opener, Heated Garage, Insulated, Off Street
Garage Spaces 2.0
Garage Description Alley Access, Concrete Driveway, Double Garage Attached, Garage Door Opener, Heated Garage, Insulated, Off Street
Fence Fenced
Community Features Other, Park, Sidewalks, Street Lights
Roof Type Asphalt Shingle
Porch Deck
Total Parking Spaces 5
Building
Lot Description Back Lane, Back Yard, Dog Run Fenced In, Front Yard, Lawn, Garden, Irregular Lot, Level, Other, See Remarks
Foundation Poured Concrete
Architectural Style Bungalow
Level or Stories One
Structure Type Other,Wood Frame
Others
Restrictions Airspace Restriction
Tax ID 56939764
Ownership Private
Read Less Info
Want to know what your home might be worth? Contact us for a FREE valuation!

Our team is ready to help you sell your home for the highest possible price ASAP
GET MORE INFORMATION

Agent | License ID: LDKATOCAN






