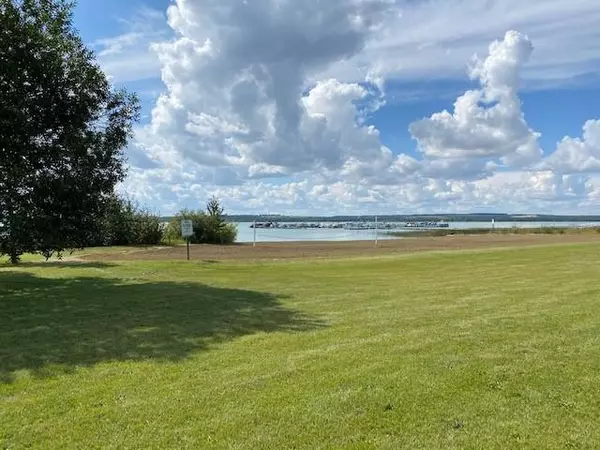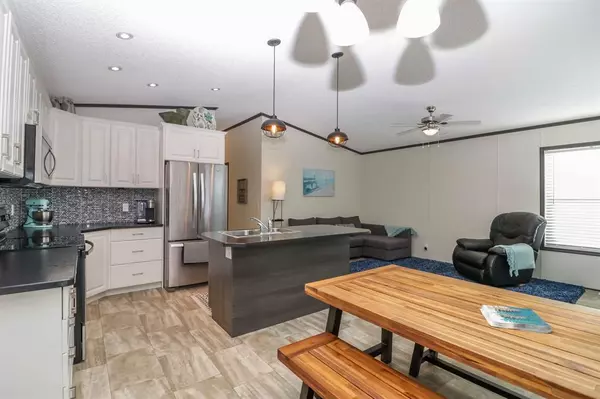$350,000
$359,000
2.5%For more information regarding the value of a property, please contact us for a free consultation.
3 Beds
2 Baths
966 SqFt
SOLD DATE : 07/03/2023
Key Details
Sold Price $350,000
Property Type Single Family Home
Sub Type Detached
Listing Status Sold
Purchase Type For Sale
Square Footage 966 sqft
Price per Sqft $362
Subdivision Raymond Shores
MLS® Listing ID A2029715
Sold Date 07/03/23
Style Modular Home
Bedrooms 3
Full Baths 1
Half Baths 1
Condo Fees $208
Originating Board Central Alberta
Year Built 2017
Annual Tax Amount $1,203
Tax Year 2022
Lot Size 6,558 Sqft
Acres 0.15
Property Description
Affordable Lake living! Full time or part time no better place to be!! This 3 bedroom modular will accommodate a large family or guests, the open floor plan makes it great for entertaining. The patio door leads to large back veranda with sneak peaks of the Lake. The lower tiered deck has a Gazebo for those warm summer days. The yard is landscaped and fenced come with shed 10x11 and yet another new shed (16x10) that would easily convert to a bunkhouse should one chose already tied into electrical panel. Remainder of structural new home warranty remains on home. New Hybrid heating/cooling system with heat pump just installed to reduce energy bills. The Resort of Raymond shores offers 2 marinas, a clubhouse, an indoor swimming pool, hot tub, gym, a private beach, racket courts, walking paths, and a great sense of community. Not only is the location of this lot ideally situated between clubhouse and the beach, but it also backs onto a green space. This sweet home at the lake is fully set up and ready to be loved by another family year round! EXTRA BONUS (BOAT SLIP INCLUDED IN PRICE)
Location
Province AB
County Ponoka County
Zoning rv1
Direction E
Rooms
Basement None
Interior
Interior Features Ceiling Fan(s), High Ceilings, Kitchen Island
Heating Forced Air, Propane
Cooling Central Air
Flooring Linoleum, Vinyl
Appliance Central Air Conditioner, Dishwasher, Refrigerator, Stove(s), Washer/Dryer
Laundry In Hall
Exterior
Garage None
Garage Description None
Fence Fenced
Community Features Clubhouse, Fishing, Gated, Lake, Park, Playground, Pool, Schools Nearby, Street Lights, Tennis Court(s)
Amenities Available Beach Access, Boating, Clubhouse, Indoor Pool, Park, Picnic Area, Playground, Pool, Racquet Courts, Recreation Facilities, Recreation Room, Spa/Hot Tub, Trash, Visitor Parking
Roof Type Asphalt
Porch Deck
Lot Frontage 52.0
Total Parking Spaces 3
Building
Lot Description Backs on to Park/Green Space
Foundation Piling(s)
Architectural Style Modular Home
Level or Stories One
Structure Type Mixed,Vinyl Siding
Others
HOA Fee Include Caretaker,Common Area Maintenance,Maintenance Grounds,Professional Management,Reserve Fund Contributions,Residential Manager,Security,Sewer,Snow Removal,Trash,Water
Restrictions Building Design Size,Building Restriction
Ownership Private
Pets Description Restrictions, Yes
Read Less Info
Want to know what your home might be worth? Contact us for a FREE valuation!

Our team is ready to help you sell your home for the highest possible price ASAP
GET MORE INFORMATION

Agent | License ID: LDKATOCAN






