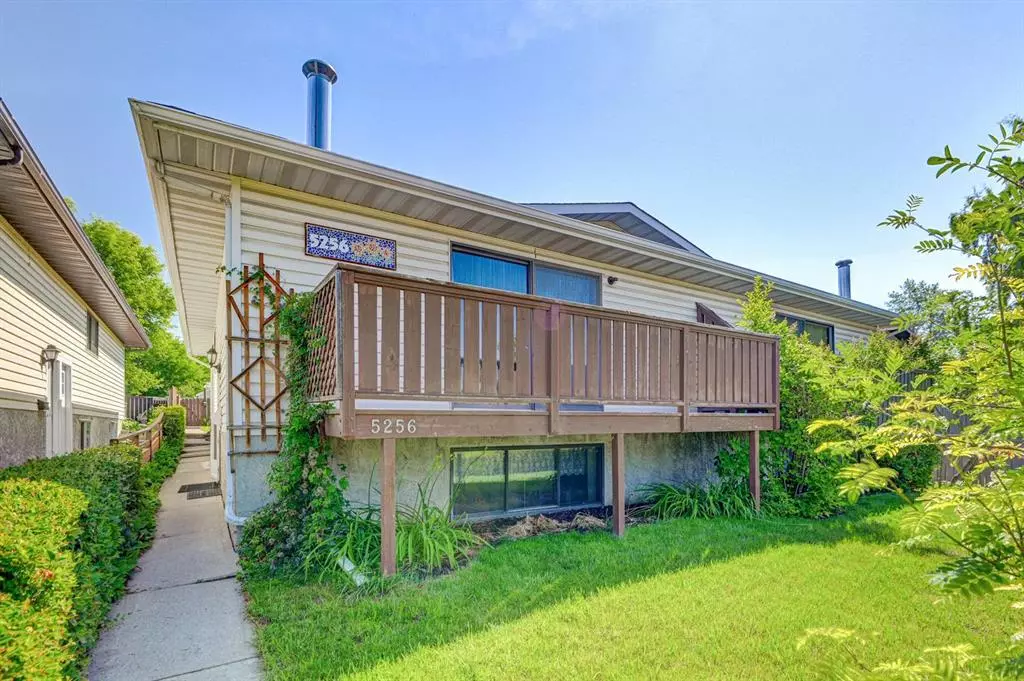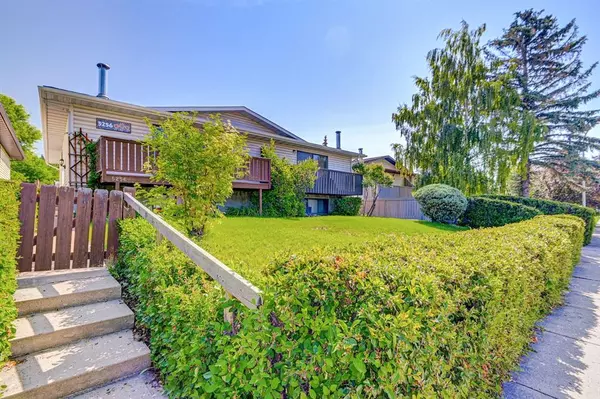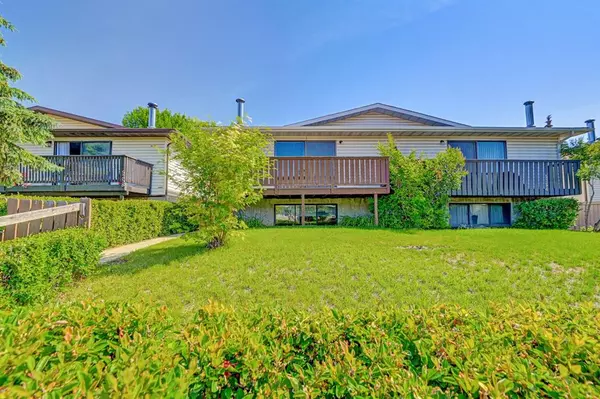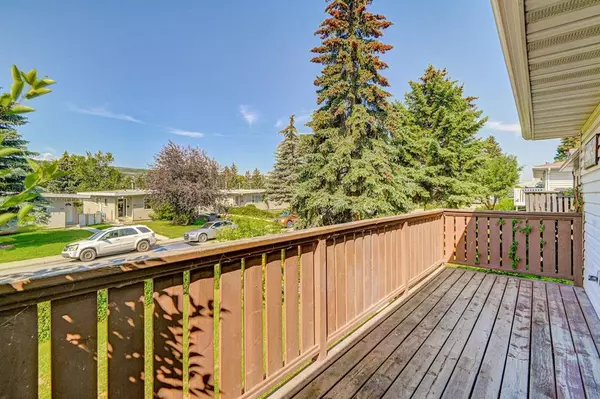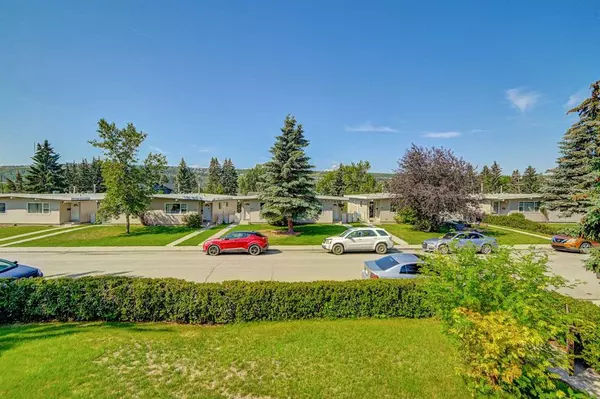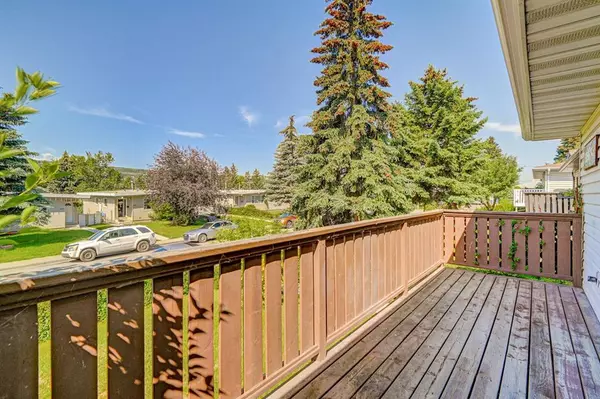$490,000
$399,000
22.8%For more information regarding the value of a property, please contact us for a free consultation.
4 Beds
3 Baths
1,040 SqFt
SOLD DATE : 07/03/2023
Key Details
Sold Price $490,000
Property Type Single Family Home
Sub Type Semi Detached (Half Duplex)
Listing Status Sold
Purchase Type For Sale
Square Footage 1,040 sqft
Price per Sqft $471
Subdivision Montgomery
MLS® Listing ID A2061096
Sold Date 07/03/23
Style Bi-Level,Up/Down
Bedrooms 4
Full Baths 2
Half Baths 1
Originating Board Calgary
Year Built 1977
Annual Tax Amount $2,319
Tax Year 2023
Lot Size 3,240 Sqft
Acres 0.07
Property Description
INVESTOR/DEVELOPER ALERT This is a great R-2 zoned lot holding a bi-level half-duplex in the heart of Montgomery with the potential to suite the basement. The main floor is almost 1000 Sq.Ft with 3 good sized bedrooms, a 4 piece bathroom , a functional kitchen, and a large living room. The primary bedroom has a good closet space and a 2 piece ensuite. The main floor has a huge front deck with a great view of the Paskapoo ridge. The lower level is almost as big as the main with a 3 piece bathroom , large living space, a bedroom and a huge storage area. The large north facing yard has parking for 2 on the outside of the fence. One parking space has a parking tent. A great lot on a quiet street in Montgomery, minutes from the river and Calgary's amazing Pathways. Easy access in and out of the the city via 16 Ave. and Stoney Trail. Convenient to shopping, schools and public transportion. This is a very desirable neighbourhood to live in. So much potential here!
Location
Province AB
County Calgary
Area Cal Zone Nw
Zoning R-2
Direction S
Rooms
Basement Finished, Full
Interior
Interior Features See Remarks
Heating Forced Air, Natural Gas
Cooling None
Flooring Carpet, Linoleum
Fireplaces Number 1
Fireplaces Type Wood Burning
Appliance Dishwasher, Dryer, Electric Stove, Refrigerator, Washer
Laundry In Basement
Exterior
Garage Alley Access, Parking Pad
Garage Description Alley Access, Parking Pad
Fence Fenced
Community Features Park, Playground, Schools Nearby, Shopping Nearby, Sidewalks, Walking/Bike Paths
Roof Type Asphalt Shingle
Porch None
Lot Frontage 27.0
Exposure S
Total Parking Spaces 4
Building
Lot Description Back Lane, Back Yard, City Lot, Front Yard, Street Lighting, Rectangular Lot, Views
Foundation Poured Concrete
Architectural Style Bi-Level, Up/Down
Level or Stories Bi-Level
Structure Type Vinyl Siding
Others
Restrictions None Known
Tax ID 83168684
Ownership Private
Read Less Info
Want to know what your home might be worth? Contact us for a FREE valuation!

Our team is ready to help you sell your home for the highest possible price ASAP
GET MORE INFORMATION

Agent | License ID: LDKATOCAN

