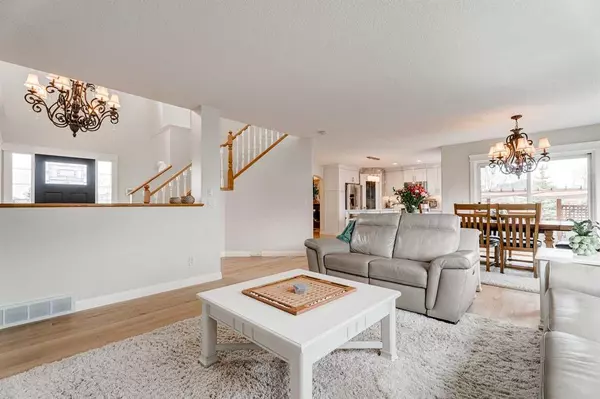$820,000
$869,900
5.7%For more information regarding the value of a property, please contact us for a free consultation.
5 Beds
4 Baths
2,053 SqFt
SOLD DATE : 07/02/2023
Key Details
Sold Price $820,000
Property Type Single Family Home
Sub Type Detached
Listing Status Sold
Purchase Type For Sale
Square Footage 2,053 sqft
Price per Sqft $399
Subdivision Canals
MLS® Listing ID A2057427
Sold Date 07/02/23
Style 2 Storey
Bedrooms 5
Full Baths 4
Originating Board Calgary
Year Built 1999
Annual Tax Amount $3,812
Tax Year 2022
Lot Size 8,180 Sqft
Acres 0.19
Property Description
Welcome to this stunning 5-bedroom executive home situated in one of Airdrie's finest locations in West Canals. Located on a tranquil crescent with ample green space, you'll appreciate that this is a perfect spot for street hockey & bike riding. The rounded driveway, oversized garage, & RV parking ensure there is plenty of space for all your vehicles. If you're looking for a home with a true backyard, this 760 sq meter pie-shaped lot does not disappoint. With its inviting curb appeal & prime location across from the boat launch & walking paths, this property is sure to steal your heart. Step inside to discover a meticulously maintained home with many updates in recent years. The main floor boasts beautiful site-finished hardwood floors that radiate warmth throughout the living spaces. Large windows & warm neutral tones bathe the home in lovely natural light. The remodeled kitchen seamlessly blends style & functionality. The KraftMaid Custom Cabinetry, Italian Carrera marble backsplash, quartz countertops, & stainless steel Blanco Farmhouse kitchen sinks create an atmosphere of luxury. Additional modern amenities like the instant hot water tap, drink fridge, built-in spice cabinet, space tower, divided garbage w/ recycling system, & two-level cutlery drawer make daily tasks effortless. This exceptional floor plan offers a generous 1200 square foot main floor that includes an inviting living room with a gas fireplace, a dining room that leads to the private backyard, & a main floor office with French doors. Rather than have a bonus room above the garage, this home has a flex room with a coffered ceiling on the main floor with limitless possibilities – transform it into a cozy reading nook, playroom for children, or even a media room – let your imagination thrive! Laundry & a 2-piece bath can also be found on this level. The upstairs area features a large primary suite designed for ultimate comfort & relaxation. This peaceful sanctuary offers a reading nook & includes a 5 piece ensuite with dual sinks, a soaker tub, & a separate shower. Two additional bedrooms & a 4 piece bath provide comfortable living quarters for family or guests. The basement is fully developed with permits & features a large recreation room with a gas fireplace for additional warmth. Two more bedrooms each with additional baseboard heating for comfort & a 4-piece bath finish off the lower level. Outside, revel in the luxury of such a massive and functional backyard. The stamped concrete patio and elegant pergola create a perfect outdoor sanctuary, while a sizable shed offers additional storage space for all your gardening tools. There is a fire pit for roasting marshmallows & an abundance of green space for a play area. This is a phenomenal location, within walking distance to Ralph McCall (K-4), Our Lady Queen of Peace (K-8 Catholic with a French program) & C.W. Perry (5-8). With the Canals just steps away, you'll love the tranquility of the surroundings. This is truly a place to set down roots.
Location
Province AB
County Airdrie
Zoning DC-03
Direction S
Rooms
Basement Finished, Full
Interior
Interior Features Built-in Features, French Door, Kitchen Island, Open Floorplan, Soaking Tub, Vinyl Windows, Walk-In Closet(s)
Heating Baseboard, Forced Air
Cooling None
Flooring Carpet, Hardwood
Fireplaces Number 2
Fireplaces Type Gas
Appliance Bar Fridge, Dishwasher, Dryer, Microwave Hood Fan, Refrigerator, Stove(s), Washer, Window Coverings
Laundry Laundry Room
Exterior
Garage Double Garage Attached, Oversized, RV Access/Parking
Garage Spaces 2.0
Garage Description Double Garage Attached, Oversized, RV Access/Parking
Fence Fenced
Community Features Park, Playground, Schools Nearby, Shopping Nearby, Sidewalks, Street Lights, Walking/Bike Paths
Roof Type Asphalt Shingle
Porch Deck, Patio
Lot Frontage 20.94
Total Parking Spaces 5
Building
Lot Description Back Yard, Cul-De-Sac, Pie Shaped Lot
Foundation Poured Concrete
Architectural Style 2 Storey
Level or Stories Two
Structure Type Stone,Vinyl Siding
Others
Restrictions None Known
Tax ID 78817951
Ownership Private
Read Less Info
Want to know what your home might be worth? Contact us for a FREE valuation!

Our team is ready to help you sell your home for the highest possible price ASAP
GET MORE INFORMATION

Agent | License ID: LDKATOCAN






