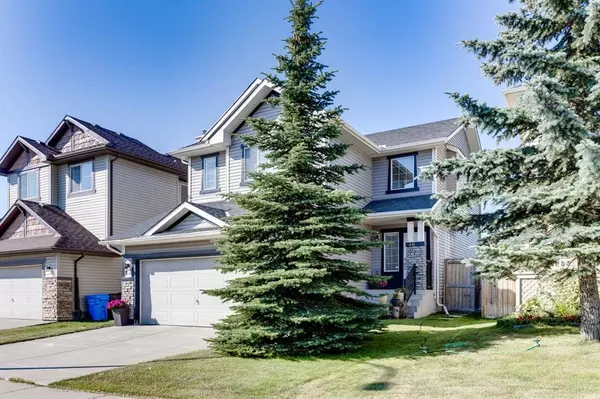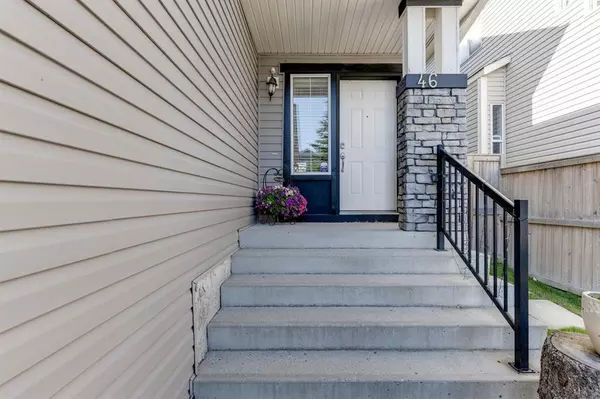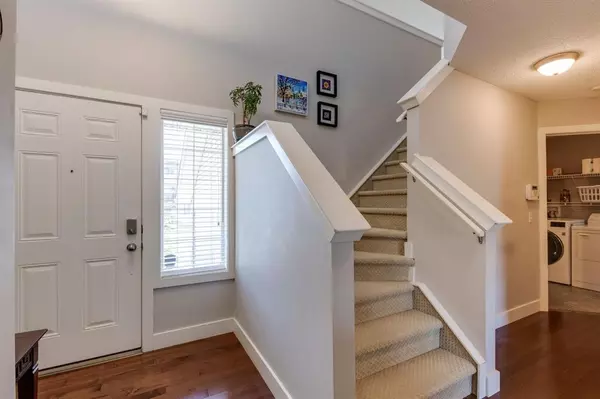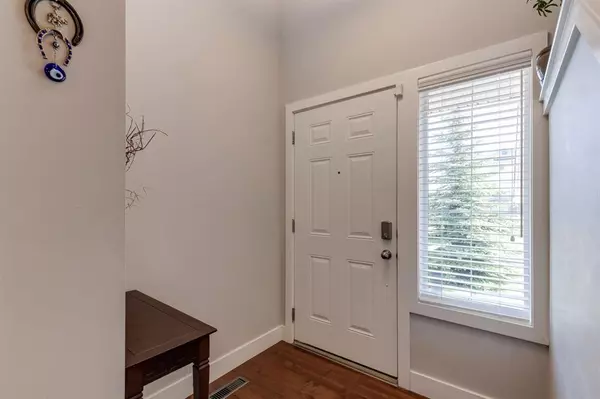$645,000
$639,900
0.8%For more information regarding the value of a property, please contact us for a free consultation.
3 Beds
3 Baths
1,783 SqFt
SOLD DATE : 07/02/2023
Key Details
Sold Price $645,000
Property Type Single Family Home
Sub Type Detached
Listing Status Sold
Purchase Type For Sale
Square Footage 1,783 sqft
Price per Sqft $361
Subdivision Royal Oak
MLS® Listing ID A2057579
Sold Date 07/02/23
Style 2 Storey
Bedrooms 3
Full Baths 2
Half Baths 1
Originating Board Calgary
Year Built 2004
Annual Tax Amount $3,939
Tax Year 2023
Lot Size 4,596 Sqft
Acres 0.11
Property Description
Back on Market due to buyer's failed financing. Welcome to this very well maintained 3-bedroom, 2.5-bathroom home located in the family-oriented community of Royal Oak. With nearly 1800 sq ft of living space, this property offers ample room for a growing family. Step inside & be greeted by the inviting open main level, featuring gorgeous hardwood floors & high ceilings, creating a spacious & airy atmosphere throughout. The living room boasts a feature fireplace, creating a cozy focal point & seamlessly flows into the kitchen. The kitchen was renovated approximately 10 years ago & is tastefully finished with an island/eating bar, stainless steel appliances & plenty of counter & storage space, including a convenient walk-through pantry. The casual dining area is perfect for everyday meals & entertaining guests, providing a warm & inviting space for gatherings. The main level is completed with a laundry room & a convenient 2-piece powder room, adding to the functionality & convenience of this home. Upstairs, you'll find a large bonus room, perfect for a family room, home office, or play area, offering flexible living space for your specific needs. The second level with some mountain views also hosts three well-appointed bedrooms & a 4-piece main bath, ensuring comfort & privacy for everyone in the household. The primary bedroom is a true retreat, featuring a walk-in closet & a private 4-piece ensuite with a relaxing soaker tub & a separate shower. Additional highlights include new hardwood & carpets (approx. 10 years ago). Outside, enjoy the convenience of a double attached front garage & a spacious southwest facing fenced backyard with deck, providing the perfect outdoor space for relaxation, play & entertaining. The solar panels cut down on energy bills. This home is ideally located near parks, schools, shopping, public transit, & easy access to Stoney Trail, making commuting a breeze. Don't miss out on the opportunity to make this beautiful property your new home.
Location
Province AB
County Calgary
Area Cal Zone Nw
Zoning R-C1
Direction NE
Rooms
Basement Full, Unfinished
Interior
Interior Features Breakfast Bar, Closet Organizers, High Ceilings, Kitchen Island, Open Floorplan, Pantry, Soaking Tub, Track Lighting, Walk-In Closet(s)
Heating Forced Air, Natural Gas
Cooling None
Flooring Carpet, Hardwood, Tile
Fireplaces Number 1
Fireplaces Type Gas, Living Room
Appliance Dishwasher, Dryer, Electric Stove, Garage Control(s), Microwave Hood Fan, Refrigerator, Washer, Window Coverings
Laundry Laundry Room, Main Level
Exterior
Garage Double Garage Attached
Garage Spaces 2.0
Garage Description Double Garage Attached
Fence Fenced
Community Features Park, Playground, Schools Nearby, Shopping Nearby, Sidewalks, Street Lights
Roof Type Asphalt Shingle
Porch Deck
Lot Frontage 40.03
Total Parking Spaces 2
Building
Lot Description Back Yard, Front Yard, Lawn, Landscaped, Rectangular Lot, Views
Foundation Poured Concrete
Architectural Style 2 Storey
Level or Stories Two
Structure Type Stone,Vinyl Siding,Wood Frame
Others
Restrictions Easement Registered On Title,Restrictive Covenant,Utility Right Of Way
Tax ID 83093409
Ownership Private
Read Less Info
Want to know what your home might be worth? Contact us for a FREE valuation!

Our team is ready to help you sell your home for the highest possible price ASAP
GET MORE INFORMATION

Agent | License ID: LDKATOCAN






