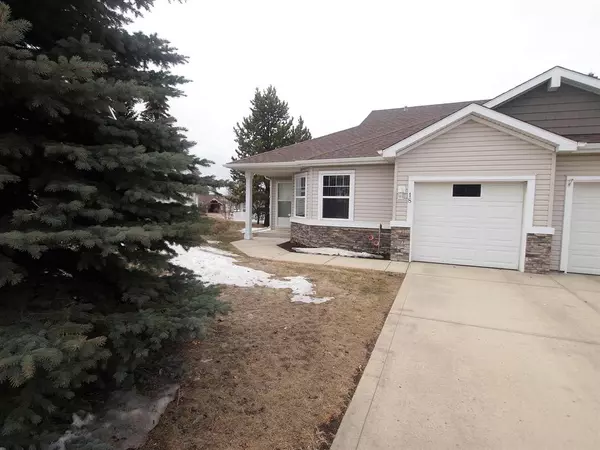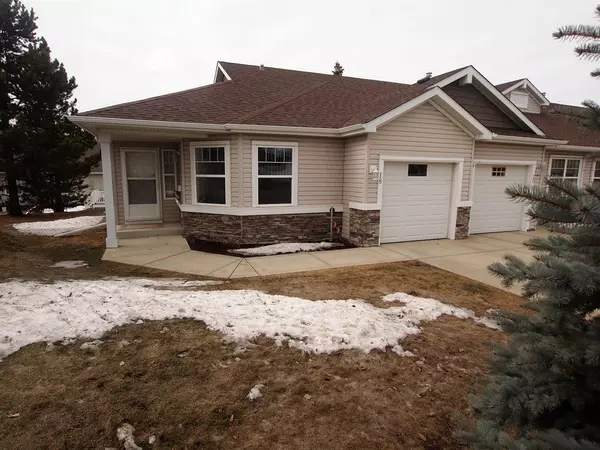$292,000
$296,000
1.4%For more information regarding the value of a property, please contact us for a free consultation.
2 Beds
2 Baths
967 SqFt
SOLD DATE : 07/02/2023
Key Details
Sold Price $292,000
Property Type Townhouse
Sub Type Row/Townhouse
Listing Status Sold
Purchase Type For Sale
Square Footage 967 sqft
Price per Sqft $301
Subdivision Johnstone Park
MLS® Listing ID A2009401
Sold Date 07/02/23
Style Bungalow
Bedrooms 2
Full Baths 2
Condo Fees $334
Originating Board Central Alberta
Annual Tax Amount $2,600
Tax Year 2022
Lot Size 4,151 Sqft
Acres 0.1
Property Description
Springfield Crossing adult living complex. Immaculate fully developed 2 bedroom and 2 bathroom "END" unit bungalow with a front attached garage. Large entry way with an open concept floor plan. 2 bedrooms on the main level. Gas fireplace in the main living room. The convenience of main floor laundry plus there's another laundry room in the basement if required. The basement is fully developed which includes a 3pce bathroom, large rec/games room with a gas fireplace, storage room and an office room. New carpet in the living room upstairs and some recent interior paint on both levels. Upgraded hot water tank. Central air conditioning for those hot summer days. Covered back deck area with natural gas connection for the BBQ or Patio heater. This development is well cared for and even has it's own Clubhouse. Home has been cleaned and is ready for new owners.
Location
Province AB
County Red Deer
Zoning R2
Direction E
Rooms
Basement Finished, Full
Interior
Interior Features Closet Organizers, No Animal Home, No Smoking Home, Pantry, Storage, Vinyl Windows
Heating Forced Air, Natural Gas
Cooling Central Air
Flooring Carpet, Linoleum, Tile
Fireplaces Number 2
Fireplaces Type Basement, Gas, Insert, Living Room
Appliance Central Air Conditioner, Dishwasher, Electric Stove, Garage Control(s), Microwave, Refrigerator, Washer/Dryer Stacked, Window Coverings
Laundry In Basement, Main Level
Exterior
Garage Concrete Driveway, Single Garage Attached
Garage Spaces 1.0
Garage Description Concrete Driveway, Single Garage Attached
Fence None
Community Features Clubhouse
Utilities Available Electricity Connected
Amenities Available Clubhouse
Roof Type Asphalt Shingle
Porch Deck
Lot Frontage 28.0
Exposure E
Total Parking Spaces 2
Building
Lot Description Back Yard, Close to Clubhouse, Cul-De-Sac
Story 1
Foundation Poured Concrete
Sewer Public Sewer
Water Public
Architectural Style Bungalow
Level or Stories One
Structure Type Vinyl Siding,Wood Frame
Others
HOA Fee Include Common Area Maintenance,Maintenance Grounds,Professional Management,Reserve Fund Contributions,Snow Removal
Restrictions Adult Living
Tax ID 75131366
Ownership Probate
Pets Description Restrictions
Read Less Info
Want to know what your home might be worth? Contact us for a FREE valuation!

Our team is ready to help you sell your home for the highest possible price ASAP
GET MORE INFORMATION

Agent | License ID: LDKATOCAN






