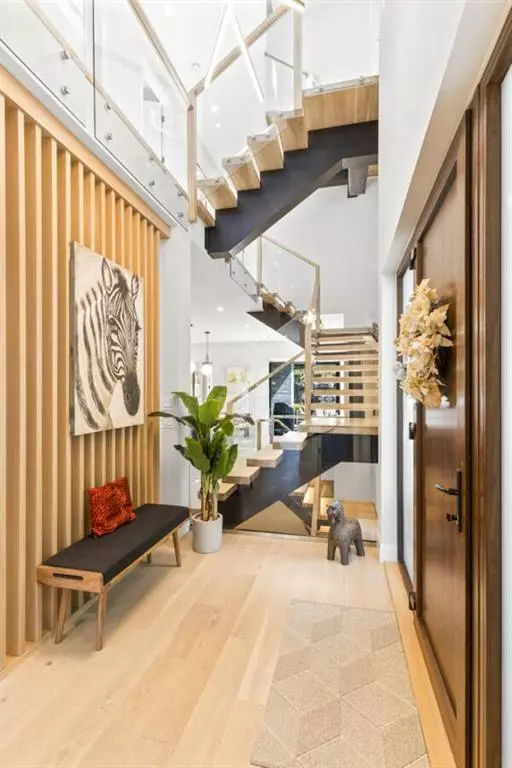$2,150,000
$2,275,000
5.5%For more information regarding the value of a property, please contact us for a free consultation.
3 Beds
3 Baths
3,284 SqFt
SOLD DATE : 07/01/2023
Key Details
Sold Price $2,150,000
Property Type Single Family Home
Sub Type Detached
Listing Status Sold
Purchase Type For Sale
Square Footage 3,284 sqft
Price per Sqft $654
Subdivision Parkdale
MLS® Listing ID A1244757
Sold Date 07/01/23
Style 3 Storey
Bedrooms 3
Full Baths 2
Half Baths 1
Originating Board Central Alberta
Year Built 2021
Annual Tax Amount $10,443
Tax Year 2022
Lot Size 4,800 Sqft
Acres 0.11
Property Description
For more information, please click the Brochure button below.
Beautiful spacious contemporary home on one of the finest oversized view lots in Parkdale. Over 4000 sq ft of finished floor space with attached oversized 3 car garage, and off street parking. Only a short walk to Bow River, Douglas fir trail, Foothills Hospital, U of C, Market Mall and downtown. There are phenomenal outdoor areas featuring private front deck spaces on all three floors, with great views of Douglas fir trail, a private sheltered rear courtyard, and large terraced fenced yard. Inside this home has high specifications throughout featuring European tilt and turn windows, plenty of custom built in millwork, book-matched dolomite countertops, and custom luxury kitchen appliances. There are Italian designer light fixtures from Castellani & Smith, & Vistosi, clear white oak staircase with inset lighting, top rate Mirage flooring, and stunning tile imported from Spain. Top floor is the palatial primary suite with its own personal coffee/wine station & private balcony with beautiful unobstructed views. Luxurious spa-like ensuite and large custom walk-in closet, 3 large bedrooms all with full ensuites and walk in closets, and options for additional bedrooms if needed. This corner lot home with sky high 10 ft ceilings has great extra window space that lets the natural light shine through. This home is a gorgeous high specification custom build from Hudson Fine Homes and can still be modified to suit. Close to Foothills hospital, U of C, downtown, the river. Pathways and Edgeworthy Park. Don’t miss your opportunity to live in the last home of this caliber on this phenomenal oversized Parkdale view lot. Possible lease option to buy or vendor take back for well qualified candidates. Trades may be considered.
Location
Province AB
County Calgary
Area Cal Zone Cc
Zoning R-C2
Direction SW
Rooms
Basement Partial, Partially Finished
Interior
Interior Features Bathroom Rough-in, Built-in Features, Closet Organizers, Double Vanity, French Door, High Ceilings, Natural Woodwork, Open Floorplan, Pantry, Separate Entrance, Soaking Tub, Stone Counters, Storage, Walk-In Closet(s)
Heating In Floor, Forced Air, Natural Gas
Cooling Central Air
Flooring Carpet, Ceramic Tile, Hardwood
Fireplaces Number 2
Fireplaces Type Gas
Appliance Bar Fridge, Built-In Refrigerator, Garage Control(s), Microwave, Range, Wine Refrigerator
Laundry Electric Dryer Hookup, Laundry Room, Upper Level
Exterior
Garage Off Street, Triple Garage Attached
Garage Spaces 3.0
Garage Description Off Street, Triple Garage Attached
Fence Fenced
Community Features Park, Playground, Schools Nearby, Shopping Nearby, Sidewalks, Street Lights
Roof Type Membrane,Shingle
Porch Balcony(s), Deck, Patio
Lot Frontage 32.0
Total Parking Spaces 7
Building
Lot Description Back Lane, Back Yard, Backs on to Park/Green Space, City Lot, Corner Lot, Landscaped, Rectangular Lot, Sloped Down, Views
Foundation Poured Concrete
Architectural Style 3 Storey
Level or Stories Three Or More
Structure Type Stone,Stucco,Wood Frame
Others
Restrictions None Known
Tax ID 76376994
Ownership Private
Read Less Info
Want to know what your home might be worth? Contact us for a FREE valuation!

Our team is ready to help you sell your home for the highest possible price ASAP
GET MORE INFORMATION

Agent | License ID: LDKATOCAN






