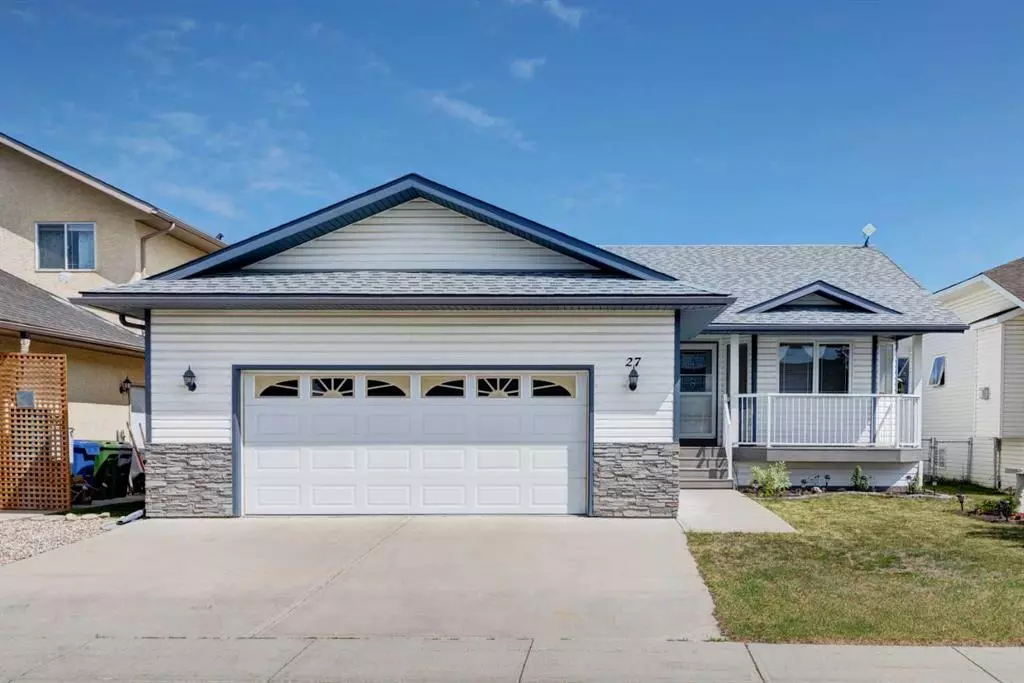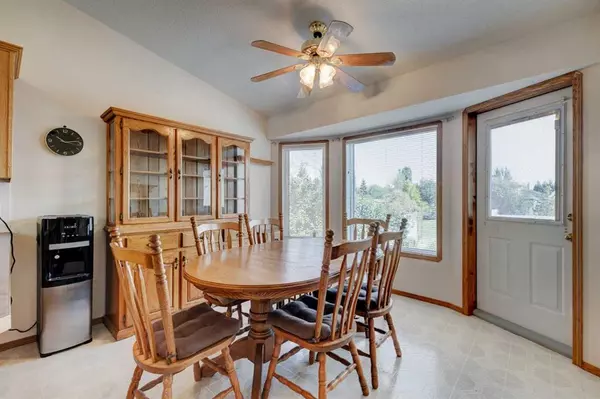$499,900
$499,900
For more information regarding the value of a property, please contact us for a free consultation.
4 Beds
3 Baths
1,425 SqFt
SOLD DATE : 07/01/2023
Key Details
Sold Price $499,900
Property Type Single Family Home
Sub Type Detached
Listing Status Sold
Purchase Type For Sale
Square Footage 1,425 sqft
Price per Sqft $350
Subdivision Cambridge Glen
MLS® Listing ID A2056713
Sold Date 07/01/23
Style Bungalow
Bedrooms 4
Full Baths 3
Originating Board Calgary
Year Built 1997
Annual Tax Amount $3,292
Tax Year 2022
Lot Size 5,608 Sqft
Acres 0.13
Property Description
This fantastic Abe Fehr built home is now available for the next family to love! Located in an established neighborhood within walking distance to k-9 school and fitness centre, this home is fully developed and backs to greenspace and walking paths. There are 3 bedrooms and 3 bathrooms and a ton of storage. The main floor features vaulted ceilings, double sided gas fireplace enjoyed from the living room and the dining room, views of the greenspace and optional main floor laundry. The primary bedroom will hold your king bedroom suite and has a full en suite. Your views are of the greenspace and I am imagining a door being installed to gain direct access to your deck...The open kitchen features stainless steel appliances, ample counter space, breakfast bar and pantry. From the kitchen and the dining room you can enjoy the ambiance of the gas fireplace in the winter months. A nice touch to take the chill out of the air on the cool mornings! But, when its hot you have the central air conditioning! There are 2 secondary bedrooms on the main floor plus a full bath and the option to have main floor laundry. Currently the space holds an upright freezer(included) and additional storage. In the lower level is a sizeable family room, large 4th bedroom, bathroom and a combo laundry/hobby room. Feature on this level include a gas fireplace (newer to the home) storage and more storage! To add, there is an oversized double attached heated garage. Yes you can have more storage. This is a great neighborhood with some long term residents. Have a seat on your front veranda and introduce yourself to passers by! Call your Realtor® to view. OPEN HOUSE Sunday June 11th 12-3 pm with a bonus garage sale that will start at 10 (no house viewings without your Realtor® present please).
Location
Province AB
County Wheatland County
Zoning R1
Direction S
Rooms
Basement Finished, Full
Interior
Interior Features Bookcases, Built-in Features, Central Vacuum, Closet Organizers, Natural Woodwork, No Smoking Home, Pantry, Skylight(s), Storage, Vaulted Ceiling(s), Vinyl Windows, Walk-In Closet(s)
Heating Forced Air, Natural Gas
Cooling Central Air
Flooring Carpet, Ceramic Tile, Linoleum
Fireplaces Number 2
Fireplaces Type Double Sided, Family Room, Gas, Living Room, Mantle, Oak, Raised Hearth, Stone, Tile
Appliance Central Air Conditioner, Dishwasher, Dryer, Electric Stove, Freezer, Garage Control(s), Microwave Hood Fan, Refrigerator, Washer, Window Coverings
Laundry In Basement, Main Level
Exterior
Garage Double Garage Attached
Garage Spaces 2.0
Garage Description Double Garage Attached
Fence Fenced
Community Features Park, Playground, Schools Nearby, Walking/Bike Paths
Roof Type Asphalt
Porch Deck, Front Porch
Lot Frontage 50.86
Exposure S
Total Parking Spaces 4
Building
Lot Description Back Yard, Backs on to Park/Green Space, Front Yard, Lawn, Landscaped, Level, Rectangular Lot
Foundation Poured Concrete
Architectural Style Bungalow
Level or Stories One
Structure Type Vinyl Siding
Others
Restrictions Utility Right Of Way
Tax ID 75628744
Ownership Private
Read Less Info
Want to know what your home might be worth? Contact us for a FREE valuation!

Our team is ready to help you sell your home for the highest possible price ASAP
GET MORE INFORMATION

Agent | License ID: LDKATOCAN






