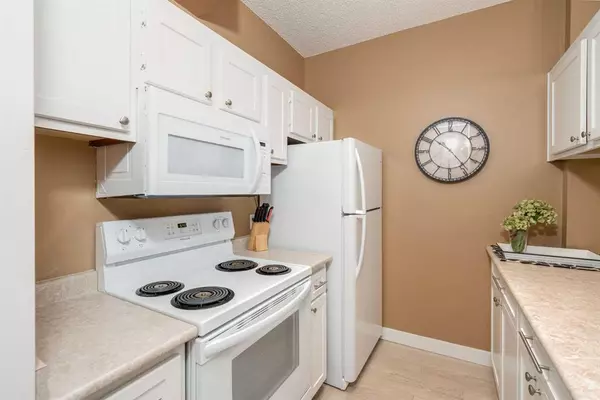$214,000
$223,000
4.0%For more information regarding the value of a property, please contact us for a free consultation.
1 Bed
1 Bath
553 SqFt
SOLD DATE : 07/01/2023
Key Details
Sold Price $214,000
Property Type Condo
Sub Type Apartment
Listing Status Sold
Purchase Type For Sale
Square Footage 553 sqft
Price per Sqft $386
Subdivision Eau Claire
MLS® Listing ID A2058800
Sold Date 07/01/23
Style High-Rise (5+)
Bedrooms 1
Full Baths 1
Condo Fees $487/mo
Originating Board Calgary
Year Built 1981
Annual Tax Amount $847
Tax Year 2023
Property Description
Welcome to Prince’s Crossing, the ultimate URBAN RETREAT in the heart of Eau Claire. This spacious TURN-KEY & FURNISHED condo is MOVE-IN READY and offers 1 bedroom and 1 full 4 pc. bath. Well-appointed with an open floor-plan, this incredible condo features high ceilings (just under 9’) and is crowned with an expansive OUTDOOR LIVING SPACE that is just over 400sqft and includes a covered seating area and an airy patio with cityscape views, perfect for entertaining, dining, or dancing under the stars. This unit boasts a bright kitchen with light cabinets, a breakfast bar, and white Frigidaire appliances that are only a year old and in excellent condition. A convenient storage room plus large double closet upon entering this unit. Furnishings include a shelved cabinet. You’ll love your dining nook which flows seamlessly into the cozy living room with large sliding glass doors leading to your gigantic deck. Enjoy the luxury and peace of mind of having an on-site building manager, concierge desk, and overnight security. This building also offers a variety of amenities including a large coin/smart-card operated laundry, a well-equipped gym, and a bike room. This turn-key unit also offers 1 indoor assigned parking stall and is easy on your wallet with low condo fees that INCLUDE HEAT, WATER, & ELECTRICITY. The building itself is host to a variety of conveniences including a wine store, a wellness centre, a mini-mart convenience store, a hair salon, and a Montessori daycare. Condo living won’t mean less vitamin D as this building’s location is only steps away to one of the numerous pathways along the picturesque BOW RIVER featuring Calgary’s PEACE BRIDGE. Low maintenance condo-living in the heart of downtown and yet surrounded by an abundance of green spaces … inspiring a picnic in Princess Island Park… or a kayaking/rafting trip at one of the many rafting companies along the Bow River. Eau Claire is also well-served by public transportation, including numerous biking paths, the C-Train (Calgary's light rail transit system) and bus routes. This makes it so easy to travel within the neighbourhood or access other parts of the city without relying heavily on a vehicle. This is the perfect location for the downtown executive, student, and empty nesters who’ll appreciate the convenience of locking & leaving without a care. INVESTORS will have no shortage of long-term rental applicants. Known for its lively and cosmopolitan atmosphere, EAU CLAIRE is home to various parks, restaurants, cafes, boutiques, and entertainment venues. You’ll also love being able to walk to nearby shopping destinations such as Kensington, Stephen Avenue and the CORE Shopping Centre… providing ample retail therapy opportunities. If your vibe is to enjoy long walks, running, biking, or just scootering around town to try out all the different restaurants and pubs, this is the spot for you. Book a showing soon and don't miss the opportunity to call this vibrant and much sought-after location home!
Location
Province AB
County Calgary
Area Cal Zone Cc
Zoning DC (pre 1P2007)
Direction N
Interior
Interior Features Breakfast Bar, Ceiling Fan(s), Chandelier, Closet Organizers, High Ceilings, No Smoking Home, Open Floorplan, Recreation Facilities
Heating Baseboard, Natural Gas
Cooling None
Flooring Laminate
Appliance Electric Stove, Microwave Hood Fan, Refrigerator, Window Coverings
Laundry None
Exterior
Garage Assigned, Parkade, Secured, Stall, Underground
Garage Spaces 1.0
Garage Description Assigned, Parkade, Secured, Stall, Underground
Community Features Park, Playground, Pool, Schools Nearby, Shopping Nearby, Sidewalks, Street Lights, Walking/Bike Paths
Amenities Available Elevator(s), Fitness Center, Laundry, Party Room, Secured Parking
Porch Balcony(s), Deck, Patio
Exposure N
Total Parking Spaces 1
Building
Story 18
Architectural Style High-Rise (5+)
Level or Stories Single Level Unit
Structure Type Brick,Stucco
Others
HOA Fee Include Amenities of HOA/Condo,Common Area Maintenance,Electricity,Heat,Insurance,Maintenance Grounds,Professional Management,Reserve Fund Contributions,Sewer,Snow Removal,Trash,Water
Restrictions See Remarks
Tax ID 83224408
Ownership Private
Pets Description Restrictions
Read Less Info
Want to know what your home might be worth? Contact us for a FREE valuation!

Our team is ready to help you sell your home for the highest possible price ASAP
GET MORE INFORMATION

Agent | License ID: LDKATOCAN






