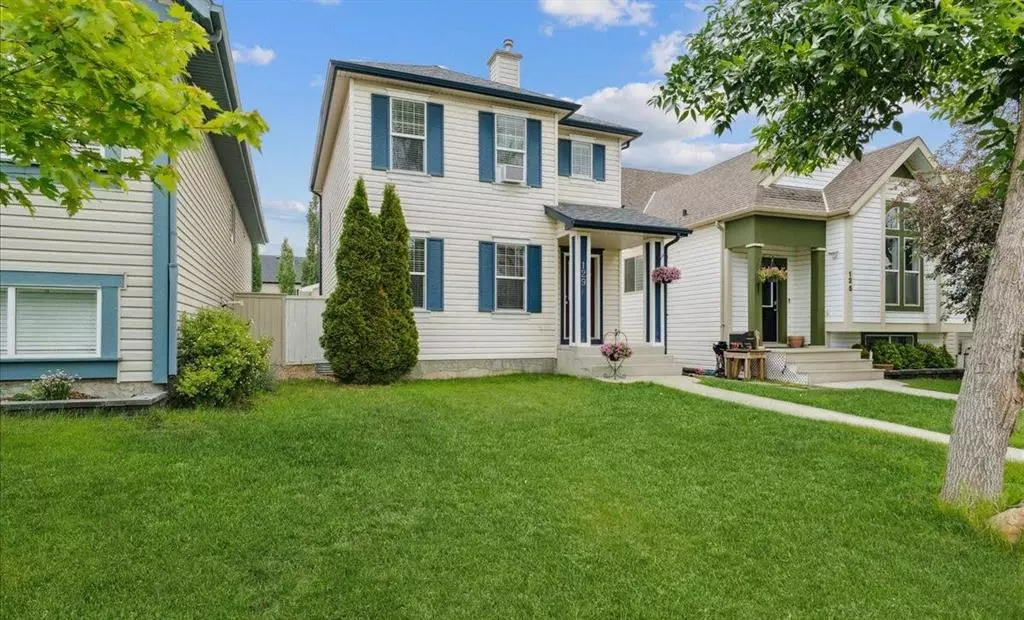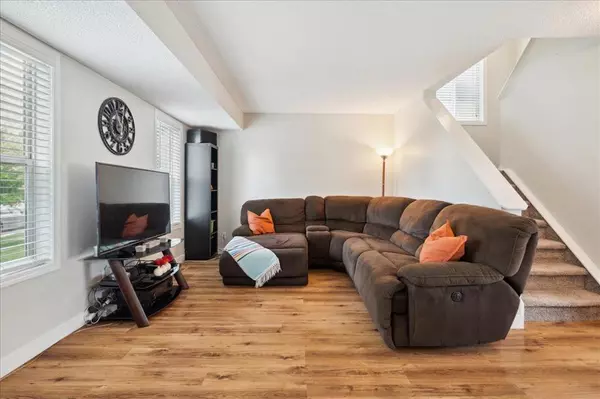$524,000
$495,000
5.9%For more information regarding the value of a property, please contact us for a free consultation.
5 Beds
3 Baths
1,254 SqFt
SOLD DATE : 07/01/2023
Key Details
Sold Price $524,000
Property Type Single Family Home
Sub Type Detached
Listing Status Sold
Purchase Type For Sale
Square Footage 1,254 sqft
Price per Sqft $417
Subdivision Copperfield
MLS® Listing ID A2059016
Sold Date 07/01/23
Style 2 Storey
Bedrooms 5
Full Baths 2
Half Baths 1
Originating Board Calgary
Year Built 2002
Annual Tax Amount $3,052
Tax Year 2023
Lot Size 3,283 Sqft
Acres 0.08
Property Description
Welcome to this GENEROUS home that boasts 5 BEDROOMS and 2.5 BATHROOMS and a GARAGE that will please any garage enthusiast. Your WEST facing LIVING ROOM greats you with ABUNDANT light from your LARGE windows, and welcomes you towards your kitchen & dining area that CAN FIT a LARGE 8 PERSON DINING TABLE with comfortable chairs to ACCOMODATE all your guests. The main floor also offers a 1/2 BATH conveniently at the back door as you enter from the yard and garage. Your PATIO makes a GREAT entertaining SPACE for backyard gatherings but the HIGHLIGHT of the back of the home is your OVERSIZED GARAGE with 220V, 10 FOOT ceilings, 18x8 garage door, coaxial cable and access to water so you can CREATE YOUR OWN GARAGE FANTASY with all it’s offerings. Your UPPER floor has 3 GENEROUS sized rooms and a FULL 4pc BATHROOM. Your primary bedroom has a WALK IN closet while the DEVELOPED BASEMENT has 2 ADDITIONAL BEDROOMS, a RECREATIONAL space and another full 3pc BATHROOM. Note: High impact roof shingles on the house was installed in summer of 2022. The garage roof was done in 2021.
Copperfield offers quick access to Stoney Trail and Deerfoot trail and has plenty amenities close by as well as playgrounds, schools, walking paths and transit stops.
Location
Province AB
County Calgary
Area Cal Zone Se
Zoning R-1N
Direction W
Rooms
Basement Finished, Full
Interior
Interior Features Laminate Counters, No Smoking Home
Heating Forced Air, Natural Gas
Cooling None
Flooring Carpet, Ceramic Tile, Laminate, Linoleum
Appliance Dishwasher, Electric Range, Garage Control(s), Microwave Hood Fan, Refrigerator, Washer/Dryer, Window Coverings
Laundry In Basement
Exterior
Garage Double Garage Detached, Heated Garage, On Street
Garage Spaces 2.0
Garage Description Double Garage Detached, Heated Garage, On Street
Fence Fenced
Community Features Playground, Schools Nearby, Shopping Nearby, Sidewalks, Street Lights
Roof Type Asphalt Shingle
Porch Patio
Lot Frontage 30.12
Total Parking Spaces 2
Building
Lot Description Back Lane, Back Yard, Front Yard, Lawn, Low Maintenance Landscape, Level, Rectangular Lot
Foundation Poured Concrete
Architectural Style 2 Storey
Level or Stories Two
Structure Type Vinyl Siding,Wood Frame
Others
Restrictions Easement Registered On Title
Tax ID 82907467
Ownership Private
Read Less Info
Want to know what your home might be worth? Contact us for a FREE valuation!

Our team is ready to help you sell your home for the highest possible price ASAP
GET MORE INFORMATION

Agent | License ID: LDKATOCAN






