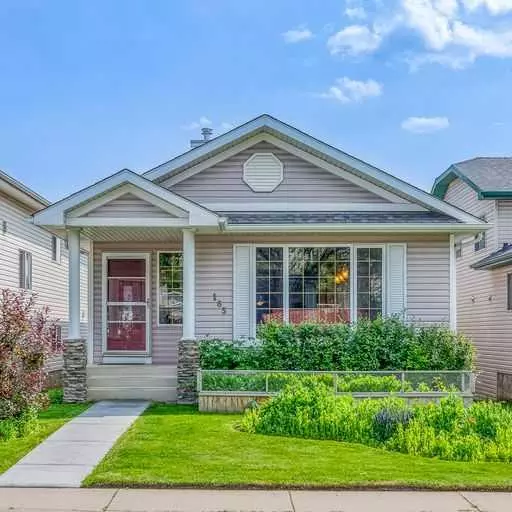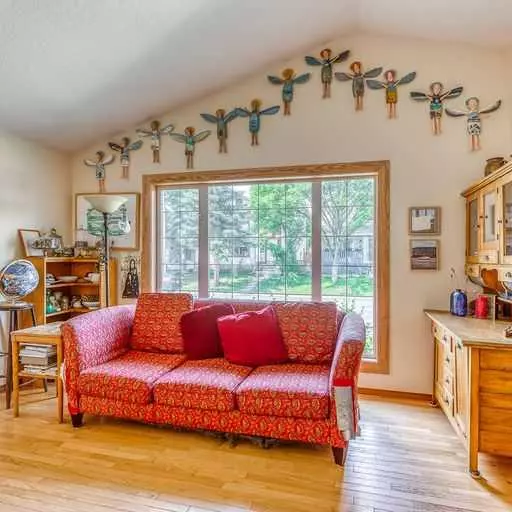$500,000
$479,000
4.4%For more information regarding the value of a property, please contact us for a free consultation.
4 Beds
3 Baths
1,114 SqFt
SOLD DATE : 06/30/2023
Key Details
Sold Price $500,000
Property Type Single Family Home
Sub Type Detached
Listing Status Sold
Purchase Type For Sale
Square Footage 1,114 sqft
Price per Sqft $448
Subdivision Mckenzie Lake
MLS® Listing ID A2061551
Sold Date 06/30/23
Style 4 Level Split
Bedrooms 4
Full Baths 3
Originating Board Calgary
Year Built 1995
Annual Tax Amount $3,046
Tax Year 2023
Lot Size 3,347 Sqft
Acres 0.08
Property Description
With over 2100 total square feet of space, this lovely home is spacious, well-loved, and full of character. The house has four bedrooms in total, providing ample space for your family or guests. Additionally, there are three full bathrooms. All four levels are developed, and the basement offers a fourth bedroom, and additional storage. You will love the vaulted ceilings on the main level that were recently redone. The windows are large and allow lots of light to come in. The basement window was redone in 2015 and is now an egress window.
The double detached, heated garage is a valuable feature, providing shelter for your vehicles and extra storage if needed. The garage is currently being used as an artist studio/workshop. You will love the paved alley access that keeps the dust and noise to a minimal.
This location offers easy access to major roads, making commuting convenient. Tucked in a circle, the neighborhood is walkable, and quiet, providing a peaceful environment. You're also fortunate to have amenities, schools, and hospitals within close proximity. The presence of Fish Creek Park nearby offers the opportunity for outdoor activities, including walks and bike rides along its beautiful paths.
Finally, your beautiful yard and garden create a lovely outdoor space to relax, entertain, or indulge in gardening activities. Overall, 165 Mt Allan has so much to offer, combining comfort, convenience, and a charming ambiance.
Location
Province AB
County Calgary
Area Cal Zone Se
Zoning R-1
Direction N
Rooms
Basement Finished, Full
Interior
Interior Features High Ceilings, Laminate Counters, Natural Woodwork, No Smoking Home, Vaulted Ceiling(s)
Heating Central, Forced Air
Cooling None
Flooring Ceramic Tile, Hardwood, Linoleum
Appliance Electric Cooktop, Electric Oven, Freezer, Garage Control(s), Microwave, Range Hood, Refrigerator, Washer/Dryer
Laundry In Basement
Exterior
Garage Alley Access, Double Garage Detached, Garage Faces Rear, Heated Garage, Insulated, On Street, Paved, Workshop in Garage
Garage Spaces 2.0
Garage Description Alley Access, Double Garage Detached, Garage Faces Rear, Heated Garage, Insulated, On Street, Paved, Workshop in Garage
Fence Fenced
Community Features Park, Playground, Schools Nearby, Shopping Nearby, Sidewalks, Walking/Bike Paths
Roof Type Asphalt Shingle
Porch Deck, Patio
Lot Frontage 30.19
Total Parking Spaces 2
Building
Lot Description Back Yard, Front Yard, Garden, Landscaped, Private, Treed
Building Description Vinyl Siding,Wood Frame, 2 sheds in backyard - come with property.
Foundation Poured Concrete
Architectural Style 4 Level Split
Level or Stories 4 Level Split
Structure Type Vinyl Siding,Wood Frame
Others
Restrictions None Known
Tax ID 83065488
Ownership Private
Read Less Info
Want to know what your home might be worth? Contact us for a FREE valuation!

Our team is ready to help you sell your home for the highest possible price ASAP
GET MORE INFORMATION

Agent | License ID: LDKATOCAN






