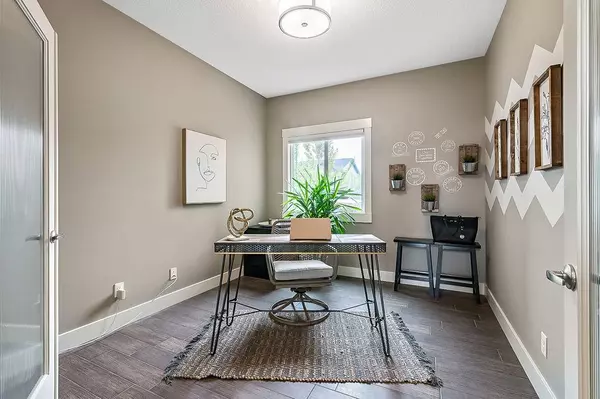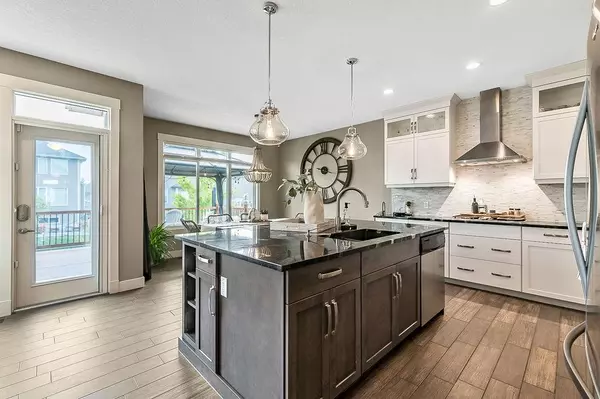$890,000
$899,000
1.0%For more information regarding the value of a property, please contact us for a free consultation.
3 Beds
3 Baths
2,490 SqFt
SOLD DATE : 06/30/2023
Key Details
Sold Price $890,000
Property Type Single Family Home
Sub Type Detached
Listing Status Sold
Purchase Type For Sale
Square Footage 2,490 sqft
Price per Sqft $357
Subdivision Air Ranch
MLS® Listing ID A2049032
Sold Date 06/30/23
Style 2 Storey
Bedrooms 3
Full Baths 2
Half Baths 1
Condo Fees $53
Originating Board Calgary
Year Built 2014
Annual Tax Amount $5,066
Tax Year 2022
Lot Size 7,080 Sqft
Acres 0.16
Property Description
EXQUISITELY FINISHED luxury home with TRIPLE GARAGE on gorgeous 7000sq.ft.+ property with SOUTH YARD in prestigious AIR RANCH, surrounded by estate homes, parks, pathways, wetlands & gorgeous rolling landscapes! Step inside (click 3D for virtual tour), see the $125K+ "extras" these sellers have put put into their property, and fall in love the warm ambiance, superb quality, and amazing indoor/outdoor living spaces of the home. MAIN FLOOR features den with double French doors, living room with gorgeous gas fireplace, stunning kitchen with extended height cabinetry & granite countertop, oversized island, coffee station & walk-in pantry, dining room with windows and natural light, amazing rear hallway with built-in locker storage system, plus half bath. UPPER FLOOR features GORGEOUS primary bedroom with VAULTED CEILING, luxurious ensuite bathroom w large soaker tub and spacious stone tile shower (plus private toilet area), and huge walk-in closet. Two more bedrooms, both with their own walk-in closets, another full bathroom, spacious laundry room, and large bonus room with vaulted ceiling & great natural light complete this floor. BASEMENT is undeveloped space with four large windows, and offers ample room for rec room, gym, fourth bedroom & more. TRIPLE GARAGE (23.6’ by 30’) is insulated, drywalled, painted, heated, and comes with professional built-in cabinetry, slat walls PLUS five-layer epoxy flooring. BACK YARD is professionally landscaped, and offers a private oasis with large deck (12’ x 28’), gazebo, hot tub with privacy screen on 3 sides, plus gorgeous mature vegetation and six-zone underground irrigation system. Did we mention Hardie-board exterior, rounded corners throughout, AC, dual-zone heating (plus upstairs bathrooms hot water on-demand)? LOCATION is truly one of the best in Okotoks, in a private cul-de-sac within an estate neighbourhood, and still only minutes from parks, schools, recreation centre, golf, river pathways, shopping & more. If you’re looking for a STUNNING ESTATE home with all the luxury upgrades plus triple garage in a sought-after community, then this is the one!!!
Recent updates: deck, hot tub, hot tub pad & privacy screen, gazebo (2020-2022 $50K+), garage finishing package ($25K+), hot water tank (2022), water softener (2023), A/C (2020)
Location
Province AB
County Foothills County
Zoning TN
Direction N
Rooms
Basement Full, Unfinished
Interior
Interior Features Granite Counters, Kitchen Island, Quartz Counters, Soaking Tub
Heating Forced Air, Natural Gas
Cooling Central Air
Flooring Carpet, Ceramic Tile
Fireplaces Number 1
Fireplaces Type Gas
Appliance Built-In Oven, Dishwasher, Dryer, Gas Cooktop, Humidifier, Microwave, Refrigerator, Washer, Window Coverings
Laundry Upper Level
Exterior
Garage Triple Garage Attached
Garage Spaces 3.0
Garage Description Triple Garage Attached
Fence Fenced
Community Features Park, Playground, Schools Nearby, Shopping Nearby, Sidewalks, Street Lights
Amenities Available None
Roof Type Asphalt Shingle
Porch Deck
Lot Frontage 51.97
Total Parking Spaces 6
Building
Lot Description Back Yard, Cul-De-Sac, Gazebo, Landscaped, Level, Underground Sprinklers, Yard Lights, Private, Rectangular Lot, See Remarks, Treed
Foundation Poured Concrete
Architectural Style 2 Storey
Level or Stories Two
Structure Type Composite Siding,Stone,Wood Frame
Others
HOA Fee Include Common Area Maintenance,Professional Management,Reserve Fund Contributions,Snow Removal
Restrictions See Remarks
Tax ID 77064676
Ownership Private
Pets Description Yes
Read Less Info
Want to know what your home might be worth? Contact us for a FREE valuation!

Our team is ready to help you sell your home for the highest possible price ASAP
GET MORE INFORMATION

Agent | License ID: LDKATOCAN






