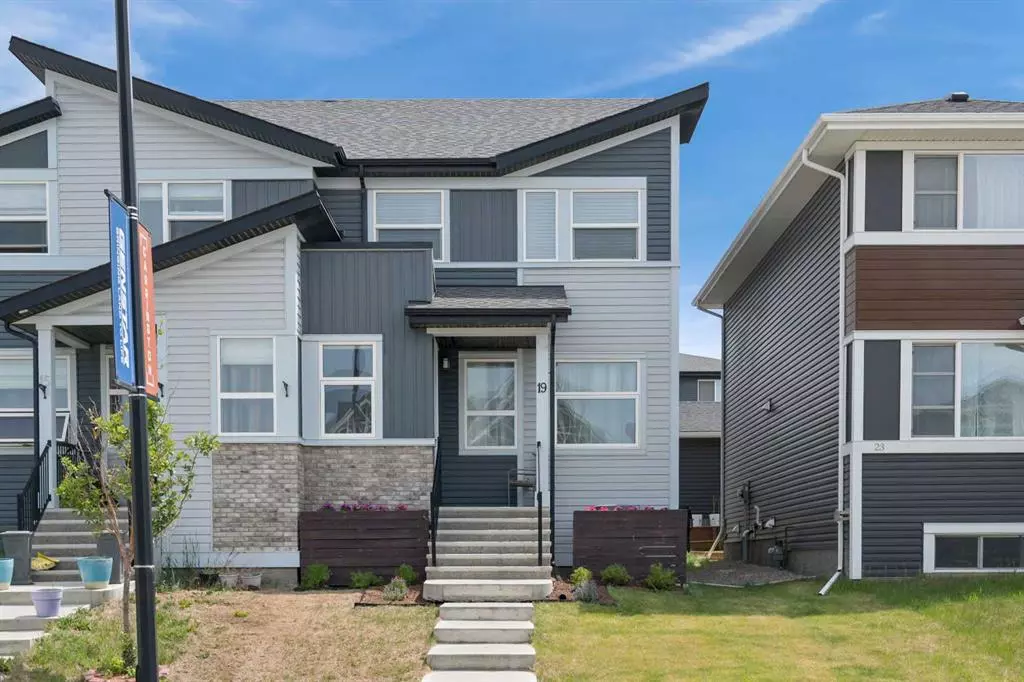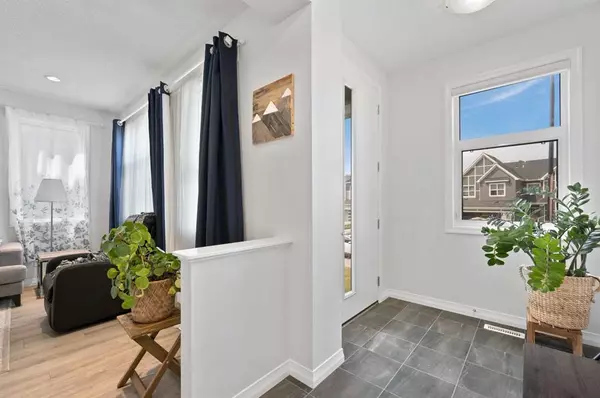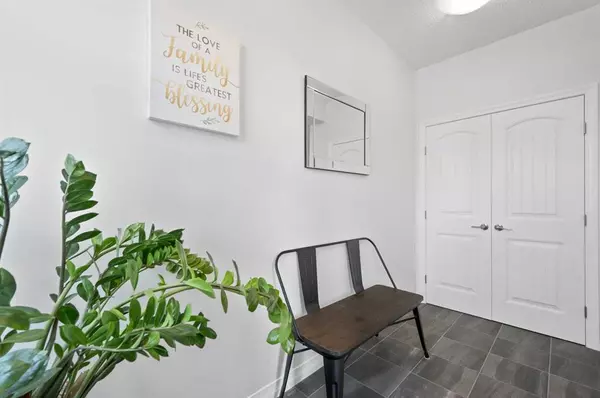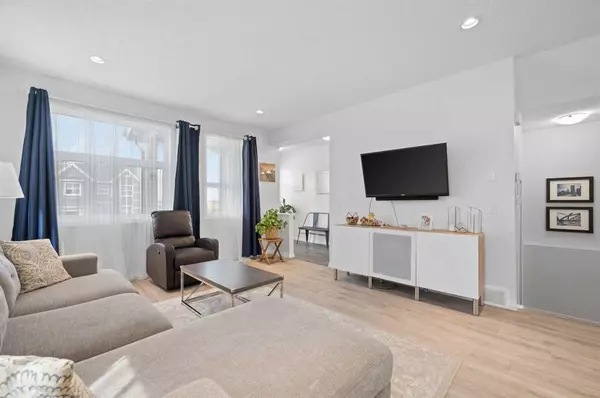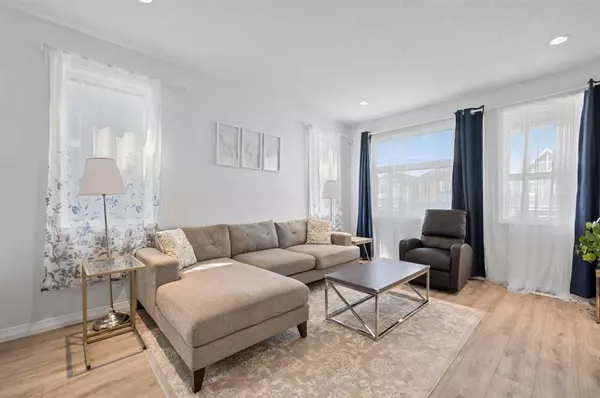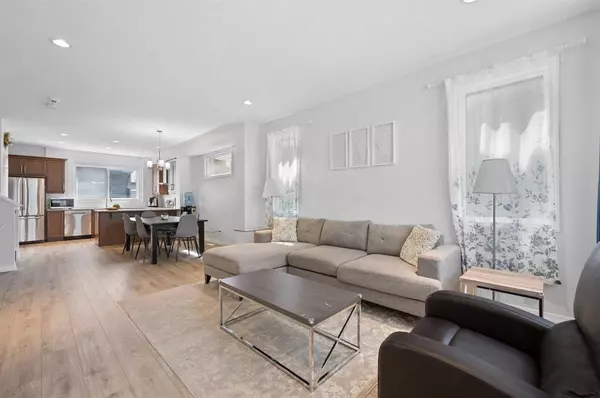$555,000
$559,900
0.9%For more information regarding the value of a property, please contact us for a free consultation.
4 Beds
4 Baths
1,434 SqFt
SOLD DATE : 06/30/2023
Key Details
Sold Price $555,000
Property Type Single Family Home
Sub Type Semi Detached (Half Duplex)
Listing Status Sold
Purchase Type For Sale
Square Footage 1,434 sqft
Price per Sqft $387
Subdivision Carrington
MLS® Listing ID A2057828
Sold Date 06/30/23
Style 2 Storey,Side by Side
Bedrooms 4
Full Baths 3
Half Baths 1
Originating Board Calgary
Year Built 2017
Annual Tax Amount $3,394
Tax Year 2023
Lot Size 2,637 Sqft
Acres 0.06
Property Description
Welcome to this stunning and meticulously maintained semi-detached Carrington home by Jayman, offering a spacious 1434+ sqft of living space. As you enter, you'll be greeted by a beautiful tiled entry that leads you into the open concept living area.The bright living room seamlessly flows into the roomy dining area, which features a built-in workstation, perfect for those who work or study from home. The kitchen is a chef's dream, boasting warm maple cabinets, quartz countertops, stainless steel appliances, a breakfast bar, a pantry, and large windows that fill the space with natural light. Throughout the main floor, you'll appreciate the wide laminate floors and recessed lighting, creating a modern and inviting atmosphere. Conveniently located on the landing, you'll find a powder room before descending to the fully professionally developed basement. The basement is a versatile space that offers a cozy rec/family room, ideal for entertaining or relaxing with family and friends. Additionally, there is a fourth bedroom, a 4-piece bathroom, and a laundry utility room for your convenience. Heading upstairs, you'll discover three good-sized bedrooms, including the master suite. The master bedroom features an ensuite bathroom and a walk-in closet, providing a private retreat. Another 4-piece bathroom serves the other bedrooms, and the carpeted floors add comfort and warmth. This home also offers the convenience of air conditioning to keep you cool during the warm summer months. The double detached garage provides ample space for parking and storage. In the low-maintenance rear yard, you'll find a huge tiered composite deck that covers the entire area, perfect for outdoor gatherings or simply enjoying the sunshine. Situated in a desirable location, this home is close to ponds, pathways, playgrounds, and shopping, offering a convenient and vibrant lifestyle. Don't miss the opportunity to make this beautiful Carrington home yours. Schedule a showing today and experience the perfect blend of comfort, style, and functionality.
Location
Province AB
County Calgary
Area Cal Zone N
Zoning R-2M
Direction W
Rooms
Basement Finished, Full
Interior
Interior Features Breakfast Bar, No Animal Home, No Smoking Home, Pantry, Quartz Counters, Walk-In Closet(s)
Heating Forced Air
Cooling Central Air
Flooring Carpet, Laminate, Tile
Appliance Central Air Conditioner, Dishwasher, Electric Oven, Garage Control(s), Refrigerator, Tankless Water Heater, Washer/Dryer, Window Coverings
Laundry In Basement
Exterior
Garage Double Garage Detached
Garage Spaces 2.0
Garage Description Double Garage Detached
Fence None
Community Features Playground, Shopping Nearby, Walking/Bike Paths
Roof Type Asphalt/Gravel
Porch Deck
Lot Frontage 24.02
Exposure W
Total Parking Spaces 2
Building
Lot Description Back Lane, Low Maintenance Landscape, Rectangular Lot
Foundation Poured Concrete
Architectural Style 2 Storey, Side by Side
Level or Stories Two
Structure Type Brick,Vinyl Siding,Wood Frame
Others
Restrictions None Known
Tax ID 83103975
Ownership Private
Read Less Info
Want to know what your home might be worth? Contact us for a FREE valuation!

Our team is ready to help you sell your home for the highest possible price ASAP
GET MORE INFORMATION

Agent | License ID: LDKATOCAN

