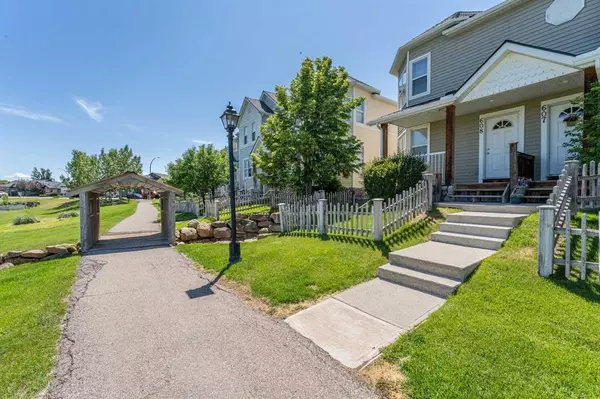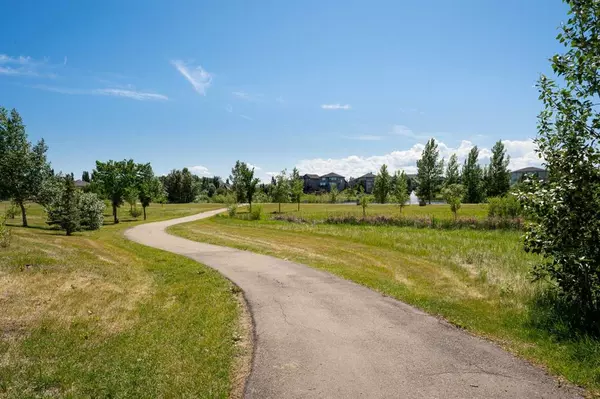$252,500
$230,000
9.8%For more information regarding the value of a property, please contact us for a free consultation.
2 Beds
3 Baths
1,174 SqFt
SOLD DATE : 06/30/2023
Key Details
Sold Price $252,500
Property Type Townhouse
Sub Type Row/Townhouse
Listing Status Sold
Purchase Type For Sale
Square Footage 1,174 sqft
Price per Sqft $215
Subdivision Highwood Village
MLS® Listing ID A2060552
Sold Date 06/30/23
Style 2 Storey
Bedrooms 2
Full Baths 2
Half Baths 1
Condo Fees $380
Originating Board Calgary
Year Built 2007
Annual Tax Amount $1,534
Tax Year 2022
Lot Size 1,580 Sqft
Acres 0.04
Property Description
Welcome to this great end unit townhouse facing a large park and field. On entrance, the Living Room offers large windows to bring in the views outside and is open to the Kitchen. The bright and open kitchen features maple cabinets, lots of counter space and access to the back deck. The upper floor boasts two bedrooms, each with a 4 piece ensuite bathroom and good sized closets. Enjoy the convenience of the upper floor laundry space. The single attached garage is drywalled and insulated and offers some additional storage. A spacious utility room is also accessed from the garage level. New blinds have been recently installed throughout this great home. Bring your cats and dogs, (max. 3 per unit, some restrictions apply and application required.) View this great townhouse today and make it your next home.
Location
Province AB
County Foothills County
Zoning NCD
Direction E
Rooms
Basement Partial, Unfinished
Interior
Interior Features Storage
Heating Forced Air, Natural Gas
Cooling None
Flooring Carpet, Ceramic Tile, Laminate
Appliance Dishwasher, Dryer, Electric Stove, Garage Control(s), Refrigerator, Washer, Window Coverings
Laundry Laundry Room, Upper Level
Exterior
Garage Single Garage Attached
Garage Spaces 1.0
Garage Description Single Garage Attached
Fence Fenced
Community Features Park, Schools Nearby, Shopping Nearby
Amenities Available None
Roof Type Asphalt Shingle
Porch Balcony(s)
Exposure E
Total Parking Spaces 2
Building
Lot Description Backs on to Park/Green Space, Corner Lot, Landscaped, See Remarks
Foundation Poured Concrete
Architectural Style 2 Storey
Level or Stories Two
Structure Type Vinyl Siding,Wood Frame
Others
HOA Fee Include Common Area Maintenance,Insurance,Professional Management,Reserve Fund Contributions,Snow Removal
Restrictions Easement Registered On Title
Tax ID 77130048
Ownership Private
Pets Description Restrictions, Cats OK, Dogs OK
Read Less Info
Want to know what your home might be worth? Contact us for a FREE valuation!

Our team is ready to help you sell your home for the highest possible price ASAP
GET MORE INFORMATION

Agent | License ID: LDKATOCAN






