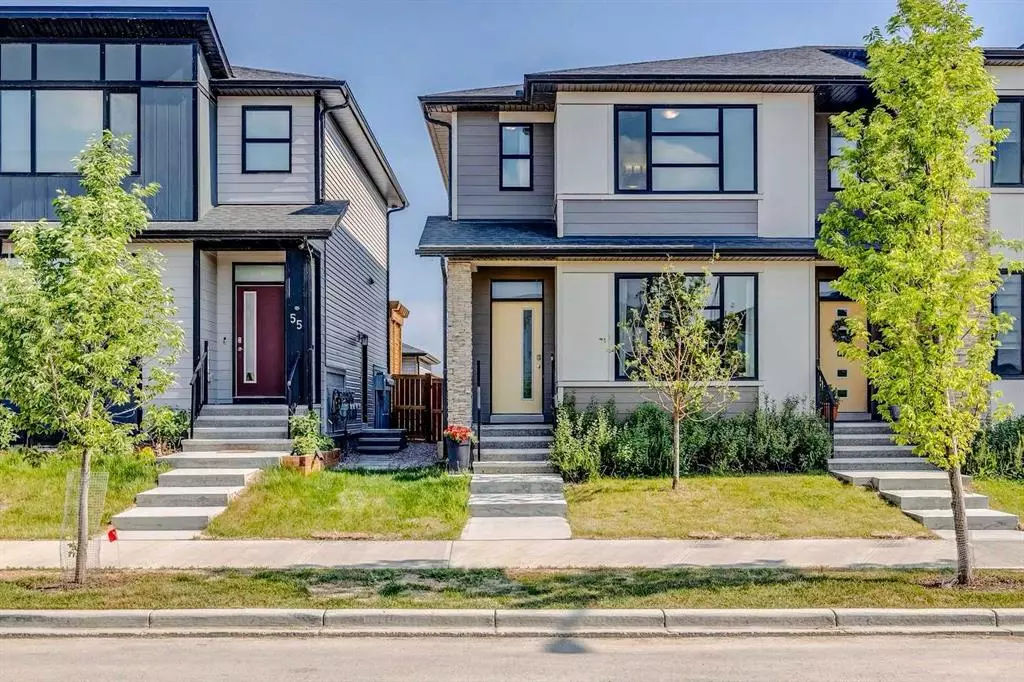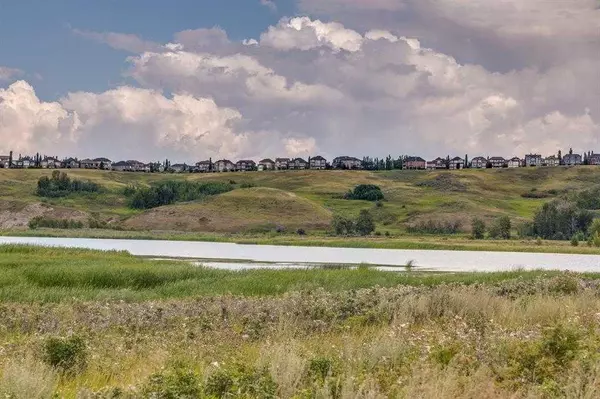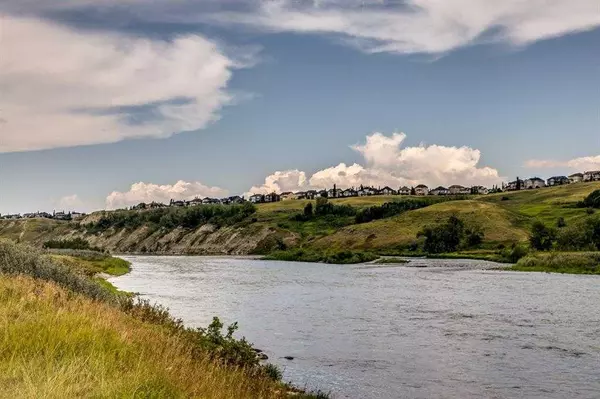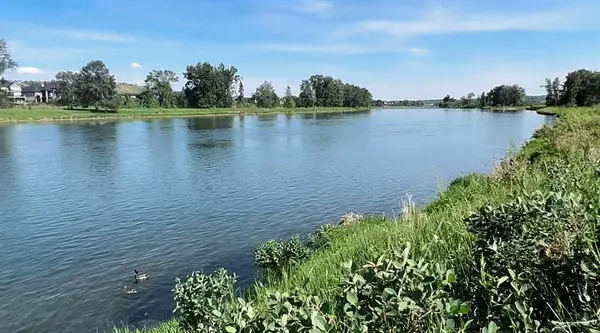$519,000
$519,000
For more information regarding the value of a property, please contact us for a free consultation.
3 Beds
3 Baths
1,348 SqFt
SOLD DATE : 06/30/2023
Key Details
Sold Price $519,000
Property Type Townhouse
Sub Type Row/Townhouse
Listing Status Sold
Purchase Type For Sale
Square Footage 1,348 sqft
Price per Sqft $385
Subdivision Wolf Willow
MLS® Listing ID A2057522
Sold Date 06/30/23
Style 2 Storey
Bedrooms 3
Full Baths 2
Half Baths 1
Originating Board Calgary
Year Built 2019
Annual Tax Amount $2,523
Tax Year 2023
Lot Size 2,669 Sqft
Acres 0.06
Property Description
Fantastic single family townhouse (not a condo!), LIKE-NEW, and fronting on an expansive, lovely promenade park for you to walk just minutes to the Bow River! This END-UNIT enjoys SUNSHINE ALL DAY in the South-facing backyard and an extra 4' in lot width! With superior build and finishes by Alliston Group, you'll love the modern and welcoming aesthetic, BRIGHT open main living space, and 9' ceilings on the main! The kitchen is perfectly finished with quartz counters, stainless steel appliances, island with eating ledge, and window overlooking the yard! Upstairs, the primary bedroom features walk-in closet and full en suite. Completing the upper level are 2 additional bedrooms, a 2nd full bath, and conveniently located laundry closet! The unfinished basement (with bath rough-in) provides ample storage space or can be developed to suit your needs. This QUALITY 2019 BUILD is complete with a composite and stone front exterior, low-maintenance landscaping, and double detached garage!
Location
Province AB
County Calgary
Area Cal Zone S
Zoning R-Gm
Direction N
Rooms
Basement Full, Unfinished
Interior
Interior Features Breakfast Bar, High Ceilings, Quartz Counters, Walk-In Closet(s)
Heating Forced Air, Natural Gas
Cooling None
Flooring Carpet, Ceramic Tile, Vinyl
Appliance Dishwasher, Dryer, Garage Control(s), Microwave, Range Hood, Refrigerator, Washer, Window Coverings
Laundry Upper Level
Exterior
Garage Double Garage Detached, Off Street
Garage Spaces 2.0
Garage Description Double Garage Detached, Off Street
Fence Fenced
Community Features Fishing, Golf, Park, Playground, Schools Nearby, Shopping Nearby, Walking/Bike Paths
Roof Type Asphalt Shingle
Porch Deck
Lot Frontage 24.0
Exposure S
Total Parking Spaces 2
Building
Lot Description Back Lane, Low Maintenance Landscape, See Remarks
Foundation Poured Concrete
Architectural Style 2 Storey
Level or Stories Two
Structure Type Composite Siding,Stone,Vinyl Siding,Wood Frame
Others
Restrictions None Known
Tax ID 83158688
Ownership Private
Read Less Info
Want to know what your home might be worth? Contact us for a FREE valuation!

Our team is ready to help you sell your home for the highest possible price ASAP
GET MORE INFORMATION

Agent | License ID: LDKATOCAN






