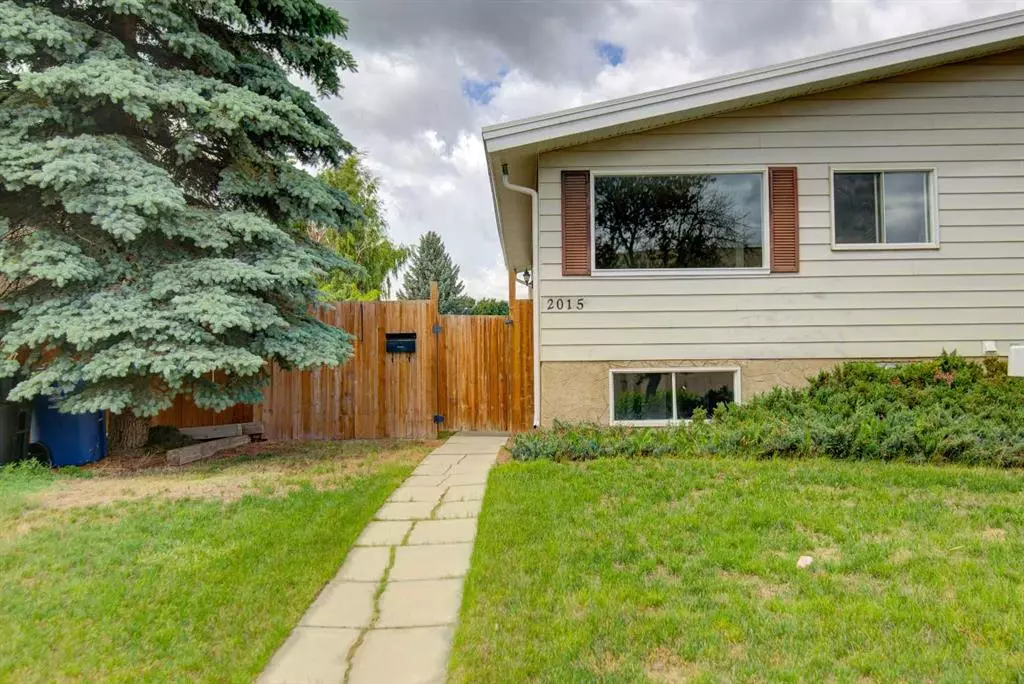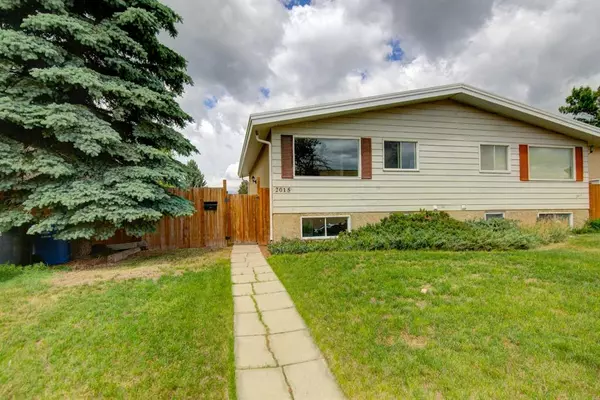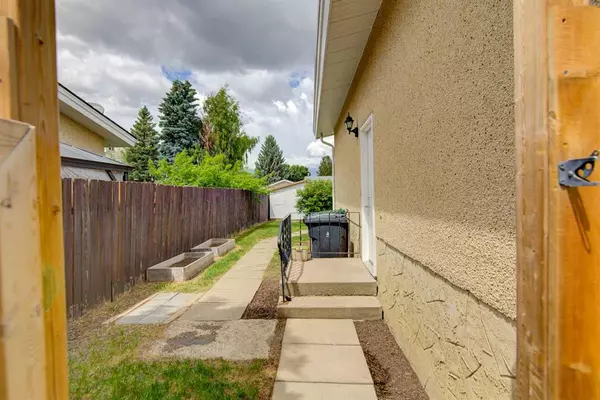$212,500
$215,500
1.4%For more information regarding the value of a property, please contact us for a free consultation.
3 Beds
1 Bath
637 SqFt
SOLD DATE : 06/30/2023
Key Details
Sold Price $212,500
Property Type Single Family Home
Sub Type Semi Detached (Half Duplex)
Listing Status Sold
Purchase Type For Sale
Square Footage 637 sqft
Price per Sqft $333
Subdivision Winston Churchill
MLS® Listing ID A2058405
Sold Date 06/30/23
Style Bi-Level,Side by Side
Bedrooms 3
Full Baths 1
Originating Board Lethbridge and District
Year Built 1972
Annual Tax Amount $1,792
Tax Year 2023
Lot Size 3,519 Sqft
Acres 0.08
Property Description
Whether you are just starting out, or downsizing; investing, or looking for your first place to call home, then you should come check out this half duplex in north Lethbridge. Fully developed with a fenced yard, this property offers 2 bedrooms and a full bathroom upstairs, and a large family room and bedroom downstairs while still packing in some room for storage, and everyday living. The location is great for catching bus routes, attending 3 levels of schools, and being close to other amenities like shopping, entertainment or gas stations. There is a alley off the rear that allows for multiple off street parking or a future garage space, while still leaving a yard to enjoy in the summer months. Come see what potential this property has for you.
Location
Province AB
County Lethbridge
Zoning R-L
Direction S
Rooms
Basement Finished, Full
Interior
Interior Features Laminate Counters, No Smoking Home, Storage
Heating Forced Air, Natural Gas
Cooling None
Flooring Carpet, Laminate, Linoleum
Fireplaces Number 1
Fireplaces Type Decorative, Electric, Family Room
Appliance Dryer, Refrigerator, Stove(s)
Laundry In Basement
Exterior
Garage Off Street, Outside, Rear Drive, Unpaved
Garage Description Off Street, Outside, Rear Drive, Unpaved
Fence Fenced
Community Features Playground, Schools Nearby, Sidewalks, Street Lights
Utilities Available Cable Available, Electricity Connected, Natural Gas Connected, Garbage Collection, Phone Connected, Sewer Connected, Water Connected
Roof Type Flat Torch Membrane
Porch Patio
Lot Frontage 32.0
Exposure S
Total Parking Spaces 2
Building
Lot Description Back Lane, Back Yard, City Lot, Front Yard, Landscaped, Rectangular Lot
Foundation Poured Concrete
Sewer Public Sewer
Water Public
Architectural Style Bi-Level, Side by Side
Level or Stories Bi-Level
Structure Type Aluminum Siding ,Stucco,Wood Frame
Others
Restrictions None Known
Tax ID 83376346
Ownership Private
Read Less Info
Want to know what your home might be worth? Contact us for a FREE valuation!

Our team is ready to help you sell your home for the highest possible price ASAP
GET MORE INFORMATION

Agent | License ID: LDKATOCAN






