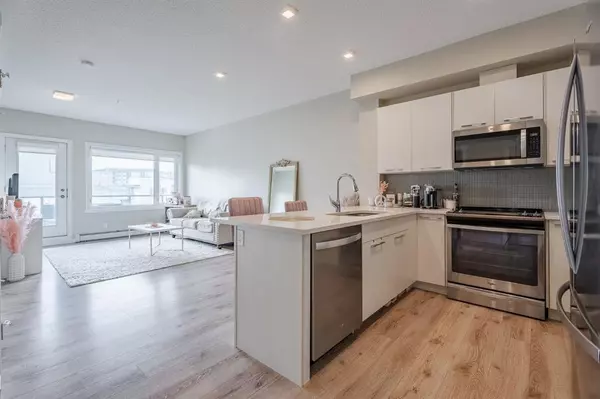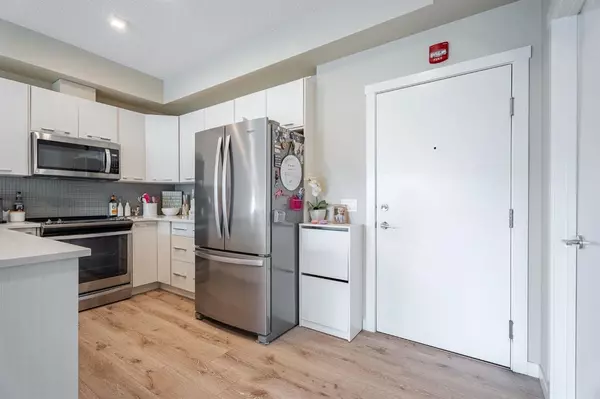$235,000
$235,000
For more information regarding the value of a property, please contact us for a free consultation.
1 Bed
1 Bath
643 SqFt
SOLD DATE : 06/30/2023
Key Details
Sold Price $235,000
Property Type Condo
Sub Type Apartment
Listing Status Sold
Purchase Type For Sale
Square Footage 643 sqft
Price per Sqft $365
Subdivision Sherwood
MLS® Listing ID A2058783
Sold Date 06/30/23
Style Apartment
Bedrooms 1
Full Baths 1
Condo Fees $215/mo
Originating Board Calgary
Year Built 2017
Annual Tax Amount $1,370
Tax Year 2023
Property Description
Welcome to Diseno in Sherwood by Landmark Homes! This boutique condo build offers larger square footage ranges with open concept living in Calgarys NW. As you enter you’ll notice 9ft ceilings across the entire home with large windows allowing for great exposures along the West of the development. This home is finished with designer cabinets, sleek laminate plank, quartz counter tops throughout, stainless steel appliances package, and window coverings! For outdoor space this home offers an elevated balcony with glass paneling for a perfect view onto the park and playground adjacent to the development + bbq gas line. With over 640 square feet of living space this home offers a complete open concept design with entertaining space in mind. Located 20 minutes from downtown and only moments away from Sage Hill and Beacon Hill Shopping Center containing Walmart, Costco, TNT Supermarket, and local coffee shops and restaurants. Come find out what makes ‘Diseno in Sherwood’ a great place to call home!
Location
Province AB
County Calgary
Area Cal Zone N
Zoning M-1 d125
Direction W
Rooms
Basement None
Interior
Interior Features High Ceilings, Open Floorplan, Quartz Counters, Storage, Walk-In Closet(s)
Heating Baseboard, Natural Gas
Cooling None
Flooring Carpet, Ceramic Tile, Laminate
Appliance Dishwasher, Dryer, Microwave Hood Fan, Refrigerator, Stove(s), Washer, Window Coverings
Laundry In Unit
Exterior
Garage Outside, Stall, Titled
Garage Description Outside, Stall, Titled
Community Features Park, Playground, Shopping Nearby, Sidewalks, Walking/Bike Paths
Amenities Available Elevator(s), Park, Parking, Visitor Parking
Roof Type Asphalt Shingle
Porch Balcony(s)
Exposure W
Total Parking Spaces 1
Building
Story 4
Foundation Poured Concrete
Architectural Style Apartment
Level or Stories Single Level Unit
Structure Type Composite Siding,Stucco,Wood Frame
Others
HOA Fee Include Common Area Maintenance,Heat,Insurance,Professional Management,Reserve Fund Contributions,Sewer
Restrictions Board Approval,Non-Smoking Building,Pet Restrictions or Board approval Required
Tax ID 83236347
Ownership Private
Pets Description Restrictions
Read Less Info
Want to know what your home might be worth? Contact us for a FREE valuation!

Our team is ready to help you sell your home for the highest possible price ASAP
GET MORE INFORMATION

Agent | License ID: LDKATOCAN






