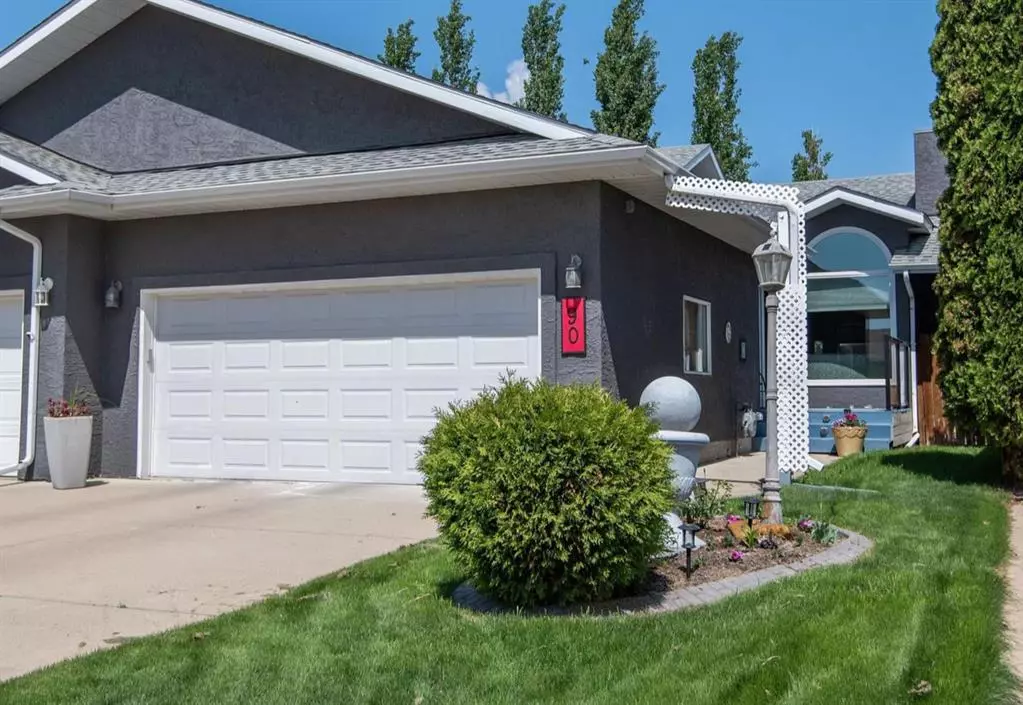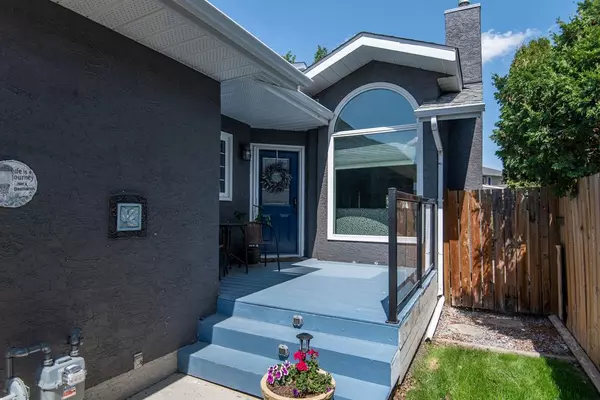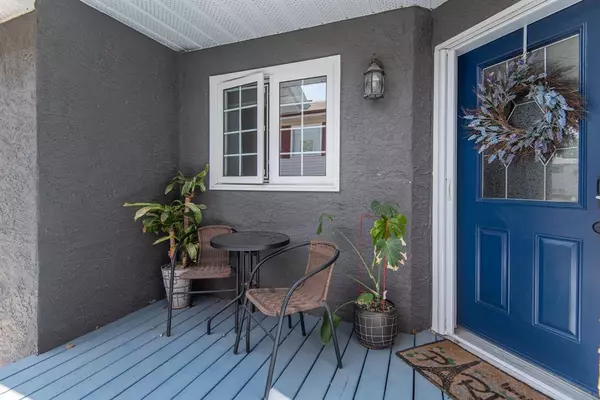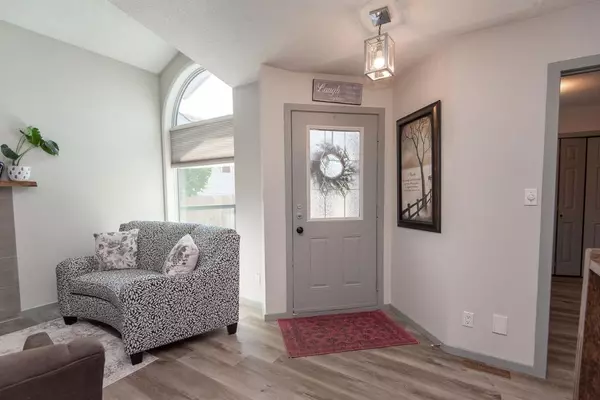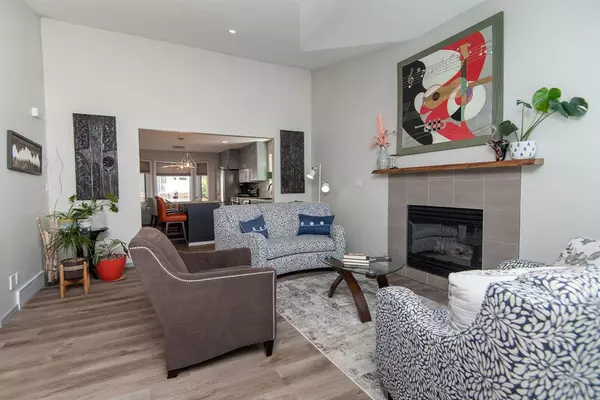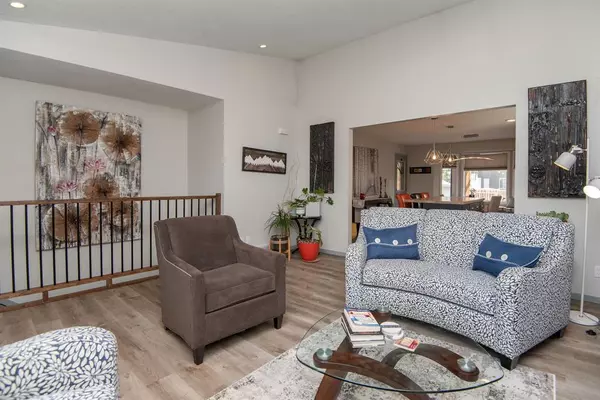$353,500
$359,900
1.8%For more information regarding the value of a property, please contact us for a free consultation.
3 Beds
3 Baths
1,065 SqFt
SOLD DATE : 06/30/2023
Key Details
Sold Price $353,500
Property Type Single Family Home
Sub Type Semi Detached (Half Duplex)
Listing Status Sold
Purchase Type For Sale
Square Footage 1,065 sqft
Price per Sqft $331
Subdivision Deer Park Estates
MLS® Listing ID A2052986
Sold Date 06/30/23
Style Bungalow,Side by Side
Bedrooms 3
Full Baths 3
Originating Board Central Alberta
Year Built 1993
Annual Tax Amount $2,481
Tax Year 2022
Lot Size 3,681 Sqft
Acres 0.08
Property Description
Deer Park Bungalow! Duplex with 2 car front attached garage has been beautifully renovated throughout! Move in and enjoy! Bright and open main floor living space with vaulted ceilings, gas fireplace, eating nook with window seat, new windows, quality appliances and vinyl plank floors throughout, are just a few highlights that bring this perfect layout to life, creating a space that feels like home. The spacious primary bedroom has a walk in closet and a 3 piece ensuite with custom shower, floating vanity with quartz counter and new fixtures. The main floor also has a second bedroom/den/office has a nearby full bathroom across the hall that is fully renovated with new vanity, custom tile shower, new fixtures and floating shelves. Main floor laundry with extra cabinets for storage. The finished basement has a large family room with extra space for an exercise area or games tables. The basement also has bedroom, 3 piece bathroom and loads of storage space! Fantastic value continues outside with front and back porches, large deck with pergola, low maintenance yard back yard with raised garden beds, shed, and front yard sprinkler system.
Location
Province AB
County Red Deer
Zoning R1A
Direction S
Rooms
Basement Finished, Full
Interior
Interior Features Vaulted Ceiling(s)
Heating Forced Air, Natural Gas
Cooling None
Flooring Carpet, Hardwood, Laminate
Fireplaces Number 1
Fireplaces Type Gas, Living Room, Mantle
Appliance Dishwasher, Dryer, Microwave Hood Fan, Refrigerator, Stove(s), Washer
Laundry Main Level
Exterior
Garage Double Garage Attached, Off Street, Parking Pad
Garage Spaces 2.0
Garage Description Double Garage Attached, Off Street, Parking Pad
Fence Fenced
Community Features Park, Playground, Schools Nearby, Shopping Nearby, Sidewalks, Street Lights, Walking/Bike Paths
Roof Type Asphalt Shingle
Porch Deck
Lot Frontage 31.0
Exposure S
Total Parking Spaces 2
Building
Lot Description Back Yard, Few Trees, Lawn, Landscaped
Foundation Poured Concrete
Architectural Style Bungalow, Side by Side
Level or Stories One
Structure Type Stucco
Others
Restrictions None Known
Tax ID 83322244
Ownership Private
Read Less Info
Want to know what your home might be worth? Contact us for a FREE valuation!

Our team is ready to help you sell your home for the highest possible price ASAP
GET MORE INFORMATION

Agent | License ID: LDKATOCAN

