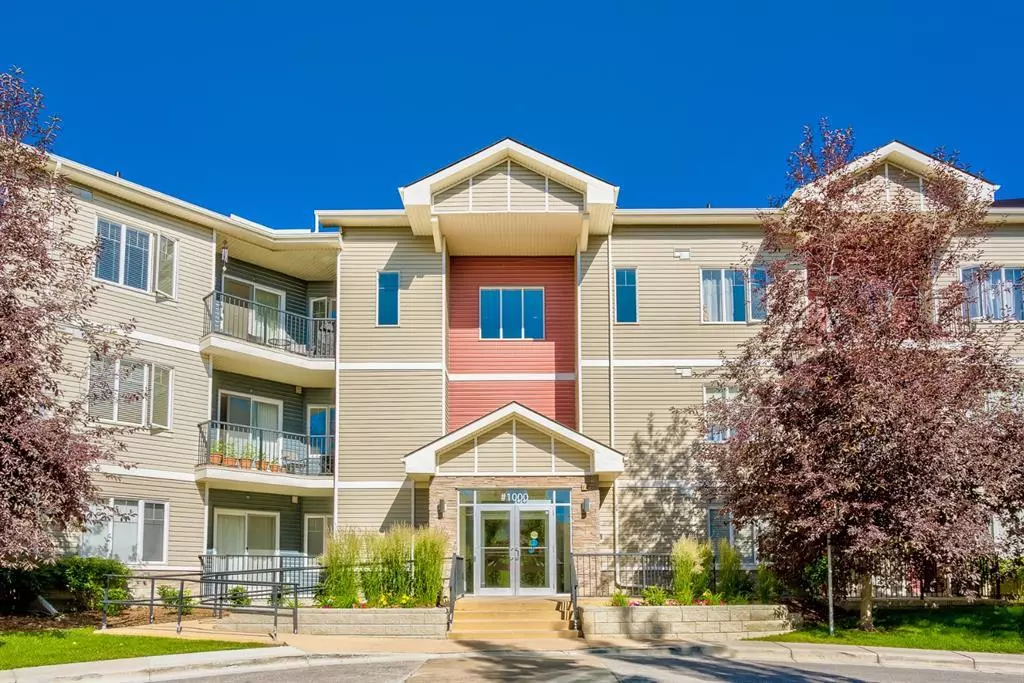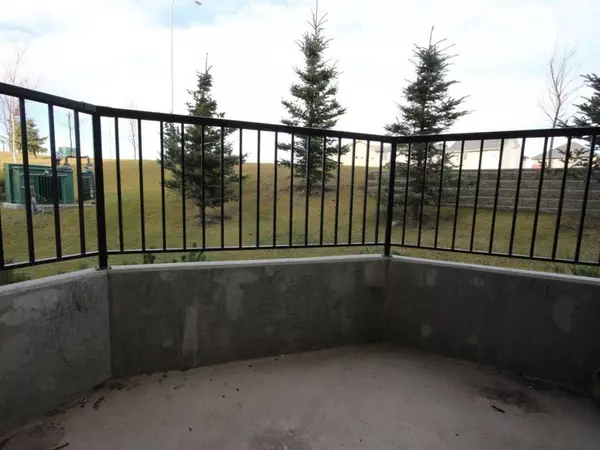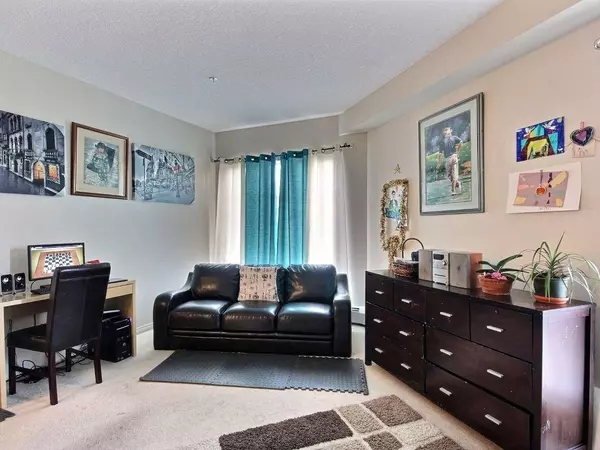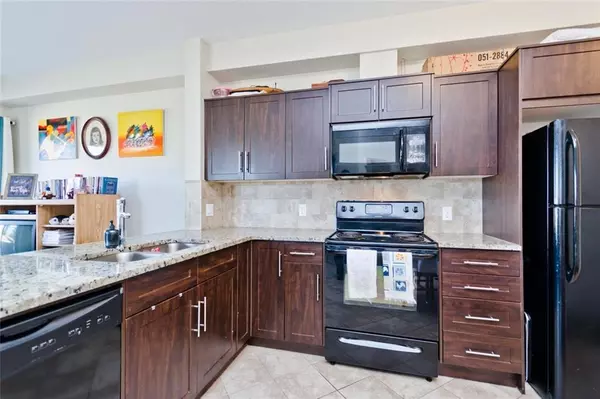$204,000
$215,000
5.1%For more information regarding the value of a property, please contact us for a free consultation.
1 Bed
1 Bath
600 SqFt
SOLD DATE : 06/29/2023
Key Details
Sold Price $204,000
Property Type Condo
Sub Type Apartment
Listing Status Sold
Purchase Type For Sale
Square Footage 600 sqft
Price per Sqft $340
Subdivision Sherwood
MLS® Listing ID A2052437
Sold Date 06/29/23
Style Apartment
Bedrooms 1
Full Baths 1
Condo Fees $330/mo
Originating Board Calgary
Year Built 2011
Annual Tax Amount $1,004
Tax Year 2022
Property Description
Welcome to this immaculate condo in Treo @ Beacon Hill in desirable community of Sherwood in NW Calgary. Enjoy the convenience of a maintenance free lifestyle in Sherwood. open concept condo features a stunning living room that receives tons of natural light from your private balcony with view of mature trees! The gourmet kitchen is showcased by, granite counter tops, tones of quality dark maple cabinets, modern appliances, modern back splash & functional dining area, perfect for the home chef! The spacious master bedroom comes complete with lots of closet space with tons of natural light, good sized 4 pc bath is right beside the Master for ease of getting ready but can be used for guests as well.t. Other features include 9 foot ceilings, good size in-suite laundry with storage, private balcony with view of nice mature trees. Titled underground heated parking, convenient visitor parking . Convenient elevator access.This property is ideally located close to all amenities of Beacon Hill, , major stores such as Costco, super store and other shopping, miles of pathways right out your door to enjoy a stroll or bike ride true nature. public transit , designated for good schools. Close to major roadways ( Stoney Trail & Deerfoot)! Book your viewing now!
Location
Province AB
County Calgary
Area Cal Zone N
Zoning M-1 d125
Direction N
Interior
Interior Features Elevator, Granite Counters, No Animal Home, No Smoking Home, Vinyl Windows
Heating Baseboard, Natural Gas
Cooling None
Flooring Carpet, Ceramic Tile
Appliance Dishwasher, Microwave, Refrigerator, Stove(s), Washer/Dryer, Window Coverings
Laundry In Unit, Laundry Room
Exterior
Garage Underground
Garage Description Underground
Community Features Park, Shopping Nearby, Walking/Bike Paths
Amenities Available Elevator(s), Gazebo, Parking, Storage, Trash, Visitor Parking
Roof Type Asphalt Shingle
Accessibility Accessible Approach with Ramp
Porch Balcony(s)
Exposure N
Total Parking Spaces 1
Building
Story 3
Architectural Style Apartment
Level or Stories Single Level Unit
Structure Type Vinyl Siding,Wood Frame
Others
HOA Fee Include Common Area Maintenance,Gas,Heat,Insurance,Parking,Professional Management,Reserve Fund Contributions,Sewer,Snow Removal,Trash,Water
Restrictions Board Approval,Utility Right Of Way
Ownership Private
Pets Description Restrictions, Call, Yes
Read Less Info
Want to know what your home might be worth? Contact us for a FREE valuation!

Our team is ready to help you sell your home for the highest possible price ASAP
GET MORE INFORMATION

Agent | License ID: LDKATOCAN






