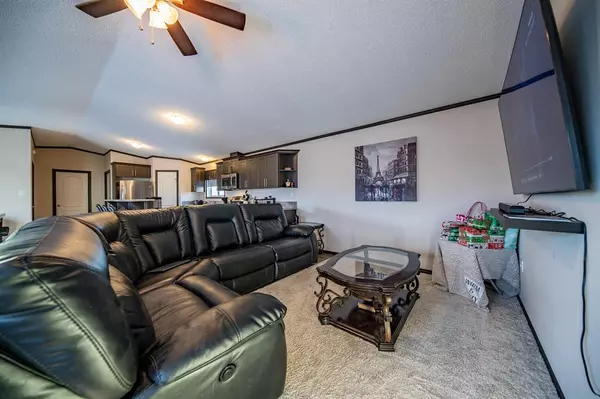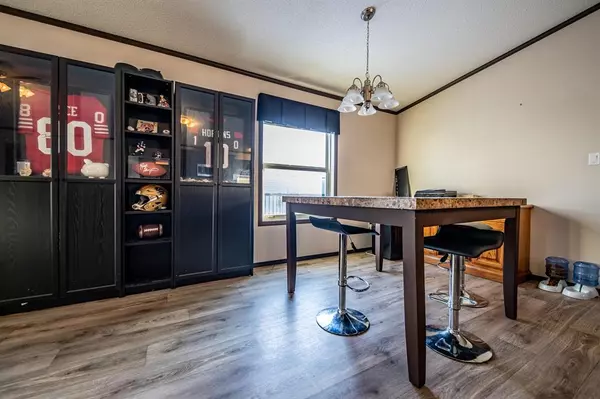$276,900
$285,000
2.8%For more information regarding the value of a property, please contact us for a free consultation.
4 Beds
2 Baths
1,672 SqFt
SOLD DATE : 06/29/2023
Key Details
Sold Price $276,900
Property Type Single Family Home
Sub Type Detached
Listing Status Sold
Purchase Type For Sale
Square Footage 1,672 sqft
Price per Sqft $165
MLS® Listing ID A2015335
Sold Date 06/29/23
Style Modular Home
Bedrooms 4
Full Baths 2
Originating Board Grande Prairie
Year Built 2013
Annual Tax Amount $1,627
Tax Year 2022
Lot Size 6,000 Sqft
Acres 0.14
Property Description
Did you say that you're looking for more space!?! Well look no further,! This very spacious modular home on its own lot offers 1672 square feet of living space! It features 4 bedrooms, 2 full bathrooms, open living space, large island with eating bar, lots of kitchen cabinet space, large pantry and stainless steel appliances. Master bedroom comes with a full en-suite including double sink vanity, tub/shower combo and a walk in closet. This home has an open floor plan with terrific outdoor living space including a 10ft X 40ft maintenance free deck with upgraded aluminum railings. If that not enough space for you, there is also a detached 19ft X 26ft heated garage! This home has great parking in the front and on the street as well a rear alley access to the garage. Call your REALTOR® of choice to book a viewing today!
Location
Province AB
County Grande Prairie No. 1, County Of
Zoning RR-4
Direction N
Rooms
Basement None
Interior
Interior Features See Remarks
Heating Forced Air, Natural Gas
Cooling None
Flooring Carpet, Linoleum
Appliance Dishwasher, Dryer, Electric Stove, Microwave Hood Fan, Refrigerator, Washer, Window Coverings
Laundry Main Level
Exterior
Garage Single Garage Detached
Garage Spaces 1.0
Garage Description Single Garage Detached
Fence None
Community Features Playground, Schools Nearby
Roof Type Asphalt Shingle
Porch See Remarks
Lot Frontage 50.0
Total Parking Spaces 4
Building
Lot Description Back Lane
Foundation Piling(s)
Architectural Style Modular Home
Level or Stories One
Structure Type Mixed
Others
Restrictions None Known
Tax ID 77485448
Ownership Private
Read Less Info
Want to know what your home might be worth? Contact us for a FREE valuation!

Our team is ready to help you sell your home for the highest possible price ASAP
GET MORE INFORMATION

Agent | License ID: LDKATOCAN






