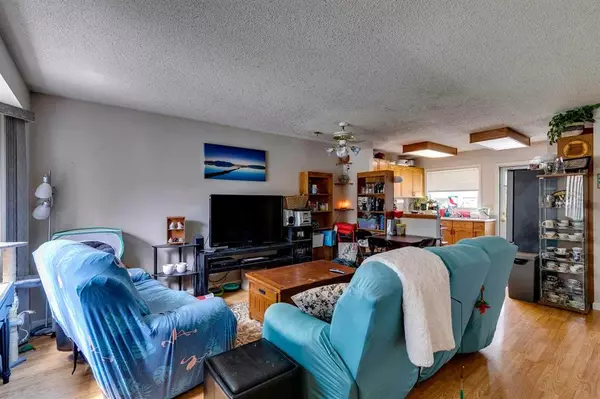$269,500
$269,900
0.1%For more information regarding the value of a property, please contact us for a free consultation.
3 Beds
2 Baths
756 SqFt
SOLD DATE : 06/29/2023
Key Details
Sold Price $269,500
Property Type Townhouse
Sub Type Row/Townhouse
Listing Status Sold
Purchase Type For Sale
Square Footage 756 sqft
Price per Sqft $356
Subdivision Dover
MLS® Listing ID A2059623
Sold Date 06/29/23
Style Townhouse
Bedrooms 3
Full Baths 2
Condo Fees $305
Originating Board Calgary
Year Built 1991
Annual Tax Amount $1,380
Tax Year 2023
Lot Size 3,261 Sqft
Acres 0.07
Property Description
Welcome to the 55+ complex of White Cliffe Estates! This charming townhouse is in the perfect location next to an open field, and is only a 5 minute walk to the river and off leash dog park. When you walk through the front door, the first thing you will notice is how bright the living space is with its large west facing window, and beautiful laminate flooring that leads right to the warm and cozy kitchen that has plenty of cupboard storage. The master bedroom and a second bedroom are also located on this floor, as well as the laundry room, and a 4 piece bathroom containing a walk-in jet tub. The basement features a spacious family room with a stunning built-in curio cabinet, a utility room, and a private den with a newly installed egress window, deep closet, and glass pane door. There is loads of extra storage across from the 4 piece bathroom and under the stairs, both with built in shelving. Other features include central air conditioning, a sink and fridge in the basement for convenience, and an exceptional clubhouse where you can meet other people your age, play any of the many games and activities available, or check out one of the regular community events. Come find out what living in this welcoming 55+ community is all about, book a showing today!
Location
Province AB
County Calgary
Area Cal Zone E
Zoning M-CG d28
Direction W
Rooms
Basement Finished, Full
Interior
Interior Features Built-in Features, Ceiling Fan(s), Jetted Tub, Soaking Tub
Heating Forced Air, Natural Gas
Cooling Central Air
Flooring Carpet, Ceramic Tile, Laminate, Linoleum
Appliance Dishwasher, Electric Stove, Microwave, Refrigerator, Washer/Dryer, Window Coverings
Laundry Laundry Room, Main Level
Exterior
Garage Carport, Covered
Carport Spaces 1
Garage Description Carport, Covered
Fence Fenced
Community Features Clubhouse, Park, Playground, Schools Nearby, Shopping Nearby, Sidewalks, Street Lights, Walking/Bike Paths
Amenities Available Clubhouse, Fitness Center, Recreation Room
Roof Type Asphalt Shingle
Porch Patio
Lot Frontage 26.25
Exposure W
Total Parking Spaces 2
Building
Lot Description Back Yard, Close to Clubhouse, Cul-De-Sac, Front Yard, Lawn, No Neighbours Behind, Rectangular Lot
Foundation Wood
Architectural Style Townhouse
Level or Stories One
Structure Type Brick,Stucco,Wood Frame
Others
HOA Fee Include Common Area Maintenance,Insurance,Professional Management,Reserve Fund Contributions,Sewer,Snow Removal,Trash,Water
Restrictions Adult Living,Pet Restrictions or Board approval Required
Ownership Private
Pets Description Restrictions
Read Less Info
Want to know what your home might be worth? Contact us for a FREE valuation!

Our team is ready to help you sell your home for the highest possible price ASAP
GET MORE INFORMATION

Agent | License ID: LDKATOCAN






