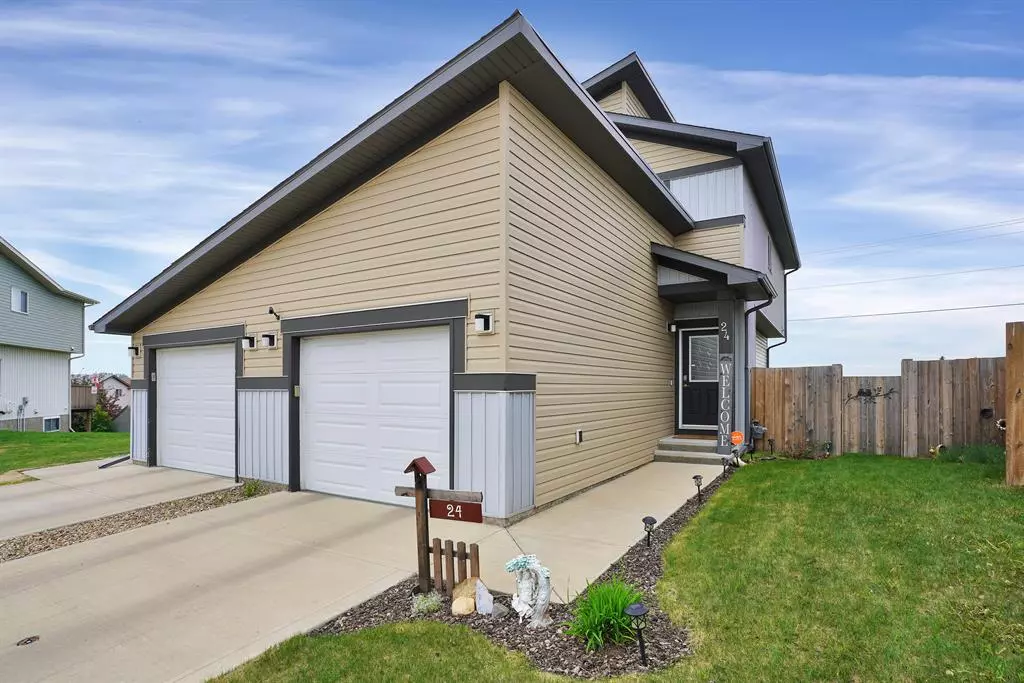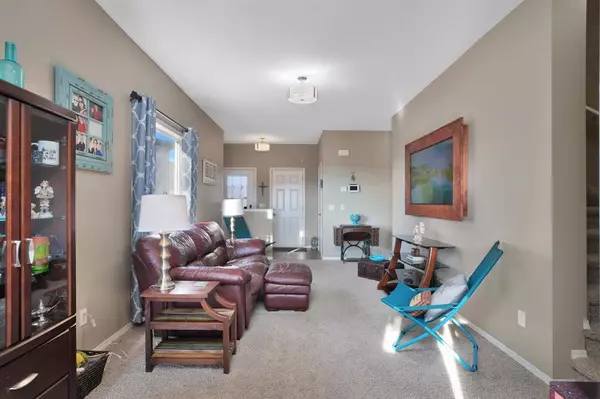$290,000
$299,900
3.3%For more information regarding the value of a property, please contact us for a free consultation.
3 Beds
3 Baths
1,253 SqFt
SOLD DATE : 06/29/2023
Key Details
Sold Price $290,000
Property Type Single Family Home
Sub Type Semi Detached (Half Duplex)
Listing Status Sold
Purchase Type For Sale
Square Footage 1,253 sqft
Price per Sqft $231
Subdivision Glendale Park Estates
MLS® Listing ID A2037220
Sold Date 06/29/23
Style 2 Storey,Side by Side
Bedrooms 3
Full Baths 2
Half Baths 1
Originating Board Central Alberta
Year Built 2014
Annual Tax Amount $2,484
Tax Year 2022
Lot Size 3,316 Sqft
Acres 0.08
Property Description
Welcome to this stunning 2-storey half duplex located in the Glendale neighborhood of Red Deer. With an attached garage, this home offers convenient and practical living for families or professionals alike. Upon entering the home, you will immediately appreciate the modern and open concept design. The main floor boasts a spacious living room with large windows that let in plenty of natural light. The kitchen features sleek appliances, beautiful cabinetry, and ample counter space for preparing meals. The dining area is perfect for hosting family and friends, with sliding doors leading to the oversized and beautifully landscaped back yard. Upstairs, you'll find three generously sized bedrooms, including the master bedroom with a walk-in closet and a private ensuite bathroom. The two additional bedrooms share a full bathroom. The unfinished basement houses the washer & dryer while also providing ample storage space or this space could be developed into additional living space to suit your needs. The oversized back yard is a rare find in this area and is perfect for hosting outdoor gatherings or for children to play. The attached garage provides convenient and secure parking for your vehicles. Located in the heart of Glendale, this home is close to many amenities, including schools, parks, a skate park, and the YMCA. You'll enjoy easy access to all that Red Deer has to offer, while still enjoying the tranquility of this family-friendly neighborhood.
Location
Province AB
County Red Deer
Zoning R1A
Direction NE
Rooms
Basement Full, Unfinished
Interior
Interior Features Closet Organizers, Open Floorplan
Heating Forced Air
Cooling Central Air
Flooring Carpet, Ceramic Tile
Appliance Central Air Conditioner, Dishwasher, Garage Control(s), Microwave Hood Fan, Refrigerator, Stove(s), Washer/Dryer, Window Coverings
Laundry In Basement
Exterior
Garage Single Garage Attached
Garage Spaces 1.0
Garage Description Single Garage Attached
Fence Fenced
Community Features Park, Playground, Schools Nearby, Street Lights
Roof Type Asphalt Shingle
Porch Deck, Front Porch
Lot Frontage 20.0
Exposure NE
Total Parking Spaces 2
Building
Lot Description Back Yard, Landscaped
Foundation Poured Concrete
Architectural Style 2 Storey, Side by Side
Level or Stories Two
Structure Type Vinyl Siding
Others
Restrictions None Known
Tax ID 75172369
Ownership Other
Read Less Info
Want to know what your home might be worth? Contact us for a FREE valuation!

Our team is ready to help you sell your home for the highest possible price ASAP
GET MORE INFORMATION

Agent | License ID: LDKATOCAN






