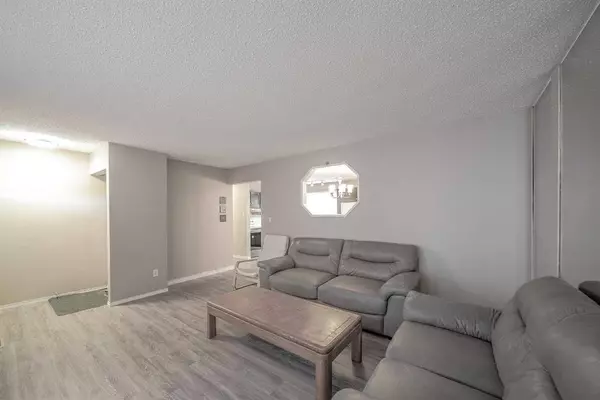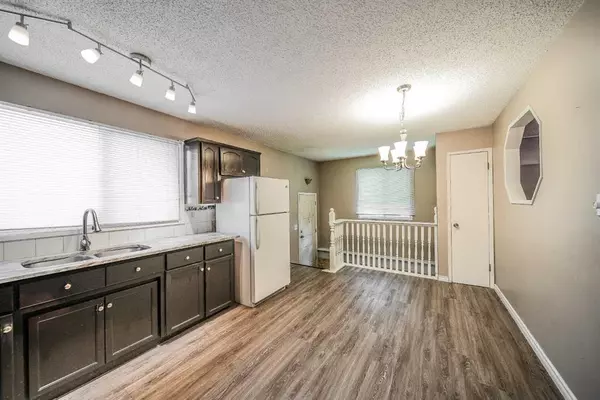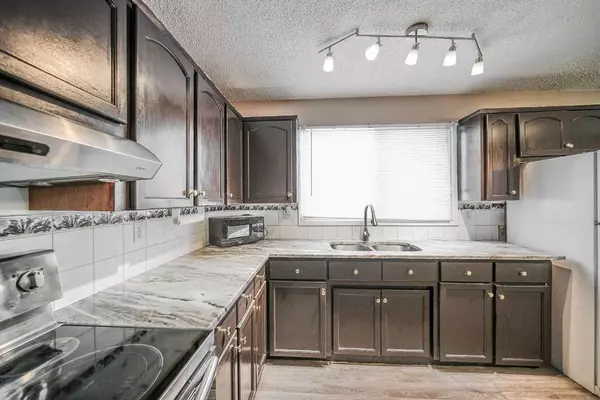$445,000
$399,000
11.5%For more information regarding the value of a property, please contact us for a free consultation.
3 Beds
2 Baths
940 SqFt
SOLD DATE : 06/28/2023
Key Details
Sold Price $445,000
Property Type Single Family Home
Sub Type Detached
Listing Status Sold
Purchase Type For Sale
Square Footage 940 sqft
Price per Sqft $473
Subdivision Dover
MLS® Listing ID A2060138
Sold Date 06/28/23
Style Bungalow
Bedrooms 3
Full Baths 2
Originating Board Calgary
Year Built 1970
Annual Tax Amount $2,244
Tax Year 2023
Lot Size 4,880 Sqft
Acres 0.11
Property Description
Looking for an immaculately cared for Bungalow in a quiet neighborhood that's close to schools and the parks? Look no further! This 3 Bedrooms, 2 Bathrooms, finished basement, over 1700sf home is a must see. West Dover School is just across the street, and just a few steps to Valley View Park and Dover Community Association. The main floor features 3 bedroom, a 4-piece bathroom, a large living room and Updated Family Kitchen with plenty of cabinet space. Laminate floors through out the main floor. There is a back door to the basement. Basement is fully developed with a 3-piece bathroom and flex/living room makes plenty of space for your entertaining needs. Large fully fenced backyard with double paved parking pad for future garage. This property must be seen to be appreciated.
Location
Province AB
County Calgary
Area Cal Zone E
Zoning R-C1
Direction S
Rooms
Basement Finished, Full
Interior
Interior Features Quartz Counters
Heating Forced Air
Cooling None
Flooring Carpet, Laminate
Fireplaces Number 1
Fireplaces Type None
Appliance Electric Stove, Refrigerator, Washer/Dryer, Window Coverings
Laundry In Basement
Exterior
Garage Off Street, On Street, Parking Pad
Garage Description Off Street, On Street, Parking Pad
Fence Fenced
Community Features Park, Playground, Schools Nearby, Sidewalks
Roof Type Asphalt Shingle
Porch Front Porch
Lot Frontage 85.01
Exposure S
Total Parking Spaces 2
Building
Lot Description Back Lane, Corner Lot
Foundation Poured Concrete
Architectural Style Bungalow
Level or Stories One
Structure Type Stucco
Others
Restrictions None Known
Tax ID 82686153
Ownership Private
Read Less Info
Want to know what your home might be worth? Contact us for a FREE valuation!

Our team is ready to help you sell your home for the highest possible price ASAP
GET MORE INFORMATION

Agent | License ID: LDKATOCAN






