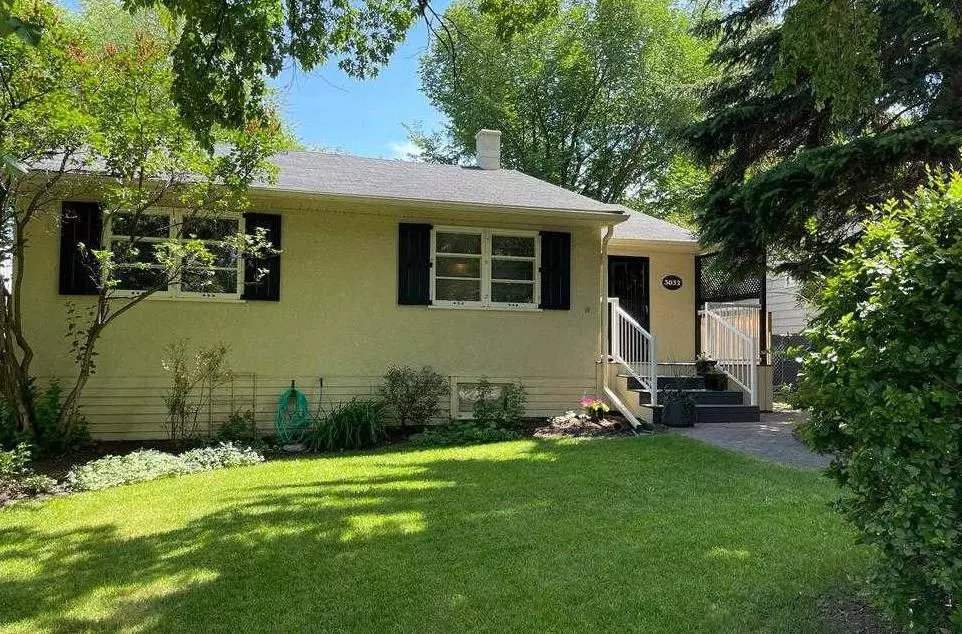$695,000
$650,000
6.9%For more information regarding the value of a property, please contact us for a free consultation.
3 Beds
2 Baths
1,150 SqFt
SOLD DATE : 06/28/2023
Key Details
Sold Price $695,000
Property Type Single Family Home
Sub Type Detached
Listing Status Sold
Purchase Type For Sale
Square Footage 1,150 sqft
Price per Sqft $604
Subdivision Richmond
MLS® Listing ID A2060902
Sold Date 06/28/23
Style Bungalow
Bedrooms 3
Full Baths 2
Originating Board Calgary
Year Built 1953
Annual Tax Amount $3,617
Tax Year 2023
Lot Size 6,243 Sqft
Acres 0.14
Property Description
For the first time in 55 years, the respected owner is pleased to offer you this loving family home in the Richmond Triangle located just 10 minutes SW of downtown. Well established on a quiet tree lined street just ½ a block from the playground, this incredibly well-maintained walkout bungalow is being presented to you with stylish fresh paint, clean flat ceilings and newer textured carpet. The detailed heritage has been lovingly restored, highlighting curved arch ways, glass knobs and a built-in wardrobe. Refinished maple hardwood lines the 2 upstairs bedrooms while every room is bordered with oversized baseboards. Both bathrooms have been updated over the years providing new style and function. The galley style kitchen leads you through shuttered patio doors where you are welcomed onto the upper deck overlooking your private and professionally manicured backyard oasis; there you will enjoy lush mature trees and perennials that bloom from Spring through the Fall. The bright and open walkout basement is host to a family sized entertainment room to host many celebrations to come! A spacious 3rd bedroom, finished laundry room and ample storage complete the lower level. Lastly, the care and attention this home and yard have received over the years is unprecedented, and I am honored to be able to present this home to you and your family to enjoy for years to come!
Location
Province AB
County Calgary
Area Cal Zone Cc
Zoning R-C1
Direction W
Rooms
Basement Finished, Walk-Out
Interior
Interior Features Ceiling Fan(s), Closet Organizers, No Animal Home, No Smoking Home, Storage
Heating Forced Air, Natural Gas
Cooling None
Flooring Carpet, Hardwood, Linoleum
Appliance Dryer, Electric Stove, Garage Control(s), Portable Dishwasher, Refrigerator, Washer, Window Coverings
Laundry In Basement, Laundry Room, Sink
Exterior
Garage Alley Access, Single Garage Detached
Garage Spaces 1.0
Garage Description Alley Access, Single Garage Detached
Fence Fenced
Community Features Playground, Schools Nearby, Shopping Nearby, Sidewalks, Street Lights
Roof Type Asphalt Shingle
Porch Deck
Lot Frontage 49.87
Total Parking Spaces 3
Building
Lot Description Back Lane, Back Yard, Gentle Sloping, Landscaped, Street Lighting, Private, Rectangular Lot, Treed
Foundation Poured Concrete
Architectural Style Bungalow
Level or Stories One
Structure Type Stucco
Others
Restrictions None Known
Tax ID 83197887
Ownership Private
Read Less Info
Want to know what your home might be worth? Contact us for a FREE valuation!

Our team is ready to help you sell your home for the highest possible price ASAP
GET MORE INFORMATION

Agent | License ID: LDKATOCAN






