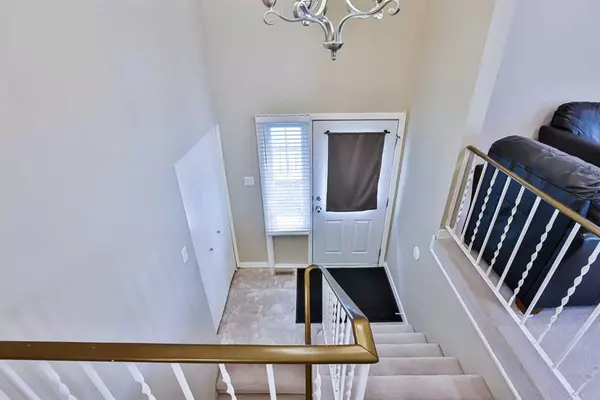$270,000
$279,000
3.2%For more information regarding the value of a property, please contact us for a free consultation.
5 Beds
2 Baths
901 SqFt
SOLD DATE : 06/28/2023
Key Details
Sold Price $270,000
Property Type Single Family Home
Sub Type Semi Detached (Half Duplex)
Listing Status Sold
Purchase Type For Sale
Square Footage 901 sqft
Price per Sqft $299
Subdivision Varsity Village
MLS® Listing ID A2034961
Sold Date 06/28/23
Style Bi-Level,Side by Side
Bedrooms 5
Full Baths 2
Originating Board Lethbridge and District
Year Built 1976
Annual Tax Amount $2,192
Tax Year 2022
Lot Size 3,958 Sqft
Acres 0.09
Property Description
Here is an opportunity to own your first (or perhaps second, third or fourth) revenue property. If you are purchasing for university students the location is exceptional. This property offers 4 parking stalls and is within walking distance of the University of Lethbridge - so no need to pay high fees at the University for parking! And if you want to take advantage of using it as an AirBnB the return on investment could be even more! Trees were recently removed for easy maintenance-free care. Both bathrooms renovated in 2018 with tile surround to prevent any potential water damage. Hot water tank replaced in 2019. This spacious unit features 5 bedrooms or if you prefer, 4 bedrooms and 2 living rooms. Upstairs there are two bedrooms, the kitchen, the living room with an electric fireplace, and a four-piece bathroom. Also has central air conditioning for our warm summer days. The backyard has low-maintenance vinyl fencing too! Pristine condition. Located close to all amenities, including Shoppers, restaurant, No Frills, and Nicholas Sheran Park. Don’t wait - this half duplex will not last.
Location
Province AB
County Lethbridge
Zoning R-L
Direction N
Rooms
Basement Finished, Full
Interior
Interior Features High Ceilings
Heating Forced Air, Natural Gas
Cooling Central Air
Flooring Carpet, Linoleum
Fireplaces Number 1
Fireplaces Type Electric, Living Room
Appliance Central Air Conditioner, Dishwasher, Electric Oven, Microwave, Range Hood, Refrigerator, Washer/Dryer
Laundry In Basement
Exterior
Garage Off Street, Parking Pad
Garage Description Off Street, Parking Pad
Fence Fenced
Community Features Schools Nearby, Shopping Nearby, Street Lights, Walking/Bike Paths
Roof Type Tar/Gravel
Porch Balcony(s)
Lot Frontage 35.0
Exposure N
Total Parking Spaces 4
Building
Lot Description Back Lane, Back Yard
Foundation Poured Concrete
Architectural Style Bi-Level, Side by Side
Level or Stories Bi-Level
Structure Type Stone,Stucco
Others
Restrictions None Known
Tax ID 75897939
Ownership Registered Interest
Read Less Info
Want to know what your home might be worth? Contact us for a FREE valuation!

Our team is ready to help you sell your home for the highest possible price ASAP
GET MORE INFORMATION

Agent | License ID: LDKATOCAN






