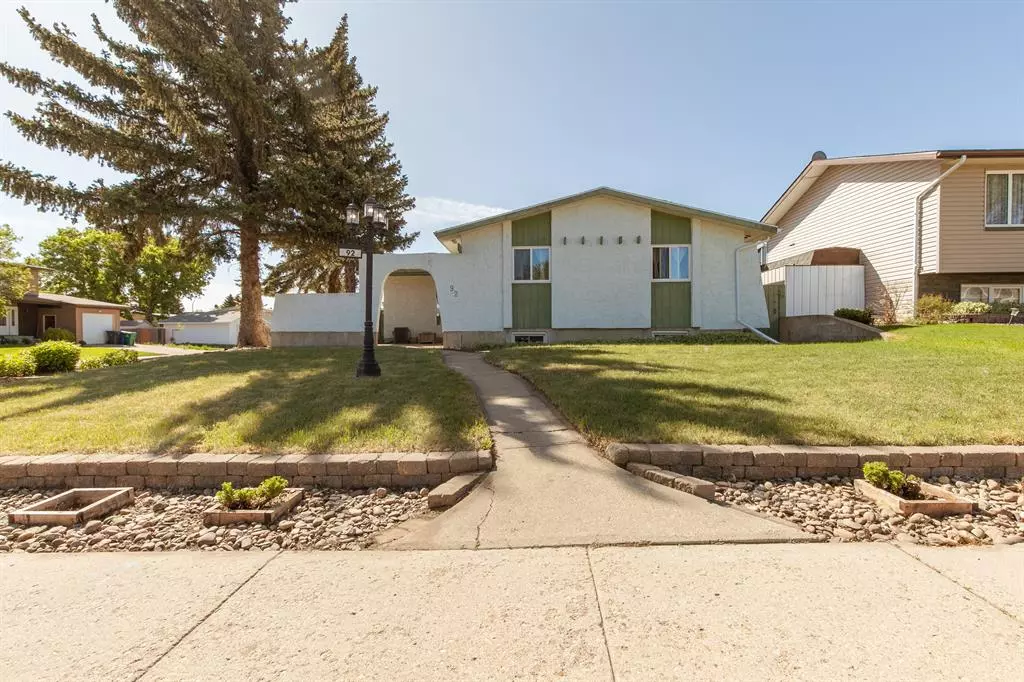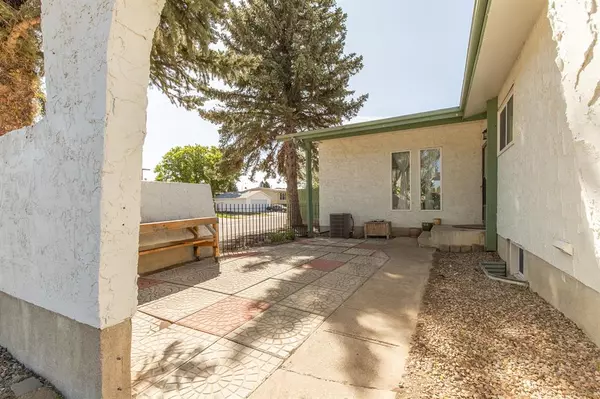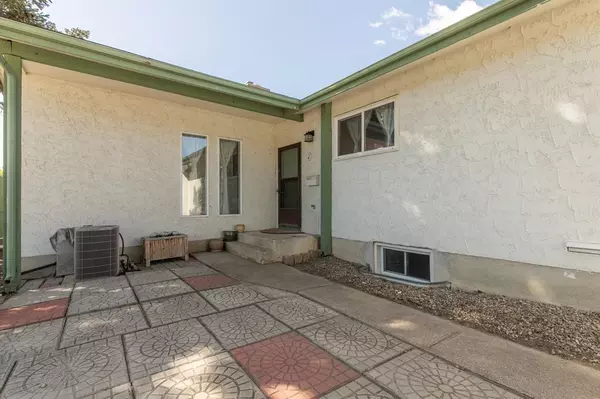$410,000
$435,000
5.7%For more information regarding the value of a property, please contact us for a free consultation.
6 Beds
3 Baths
1,334 SqFt
SOLD DATE : 06/28/2023
Key Details
Sold Price $410,000
Property Type Single Family Home
Sub Type Detached
Listing Status Sold
Purchase Type For Sale
Square Footage 1,334 sqft
Price per Sqft $307
Subdivision Varsity Village
MLS® Listing ID A2051458
Sold Date 06/28/23
Style Bungalow
Bedrooms 6
Full Baths 3
Originating Board Lethbridge and District
Year Built 1976
Annual Tax Amount $3,436
Tax Year 2022
Lot Size 7,086 Sqft
Acres 0.16
Property Description
Located on a large corner lot on the west side of Lethbridge, this six bedroom, three bathroom home comes with A LOT of upgrades and renovations that you won’t want to miss! The main floor has recently received a fresh coat of paint, new vinyl plank flooring, new baseboards and trim, new light fixtures, and new taps. This home is currently split into two separate suites with separate laundry rooms, kitchens, entrances, bedrooms, bathrooms and living spaces but could easily be rejoined into one large family home. Upstairs you will note the granite countertops in the kitchen, the sunroom off the kitchen, the designated dining area, the huge living room with a gas fireplace and a jetted tub in the ensuite bathroom! There are also three bedrooms and two full, four piece bathrooms on the main floor. Downstairs in the illegal suite you will appreciate the newly renovated bathroom - complete with a sauna - three bedrooms - all with new egress windows - and the large utility room with a high efficiency furnace and plenty of space for storage. The oversized double, heated, detached garage comes complete with a built in office! Outside you will find beautiful mature trees in the front, side, and fenced in backyard. Don’t miss out on this home, call up your REALTOR® and come check it out today!
Location
Province AB
County Lethbridge
Zoning R
Direction SE
Rooms
Basement Finished, Full
Interior
Interior Features Open Floorplan, Separate Entrance, Storage
Heating Forced Air, Natural Gas
Cooling Central Air
Flooring Carpet, Linoleum
Appliance Dishwasher, Dryer, Garage Control(s), Refrigerator, Stove(s), Washer, Window Coverings
Laundry Multiple Locations
Exterior
Garage Double Garage Detached
Garage Spaces 2.0
Garage Description Double Garage Detached
Fence Fenced
Community Features None
Roof Type Asphalt Shingle
Porch None
Lot Frontage 60.0
Exposure SE
Total Parking Spaces 4
Building
Lot Description Back Yard, Front Yard
Foundation Poured Concrete
Architectural Style Bungalow
Level or Stories One
Structure Type Stucco
Others
Restrictions None Known
Tax ID 75832113
Ownership Private
Read Less Info
Want to know what your home might be worth? Contact us for a FREE valuation!

Our team is ready to help you sell your home for the highest possible price ASAP
GET MORE INFORMATION

Agent | License ID: LDKATOCAN






