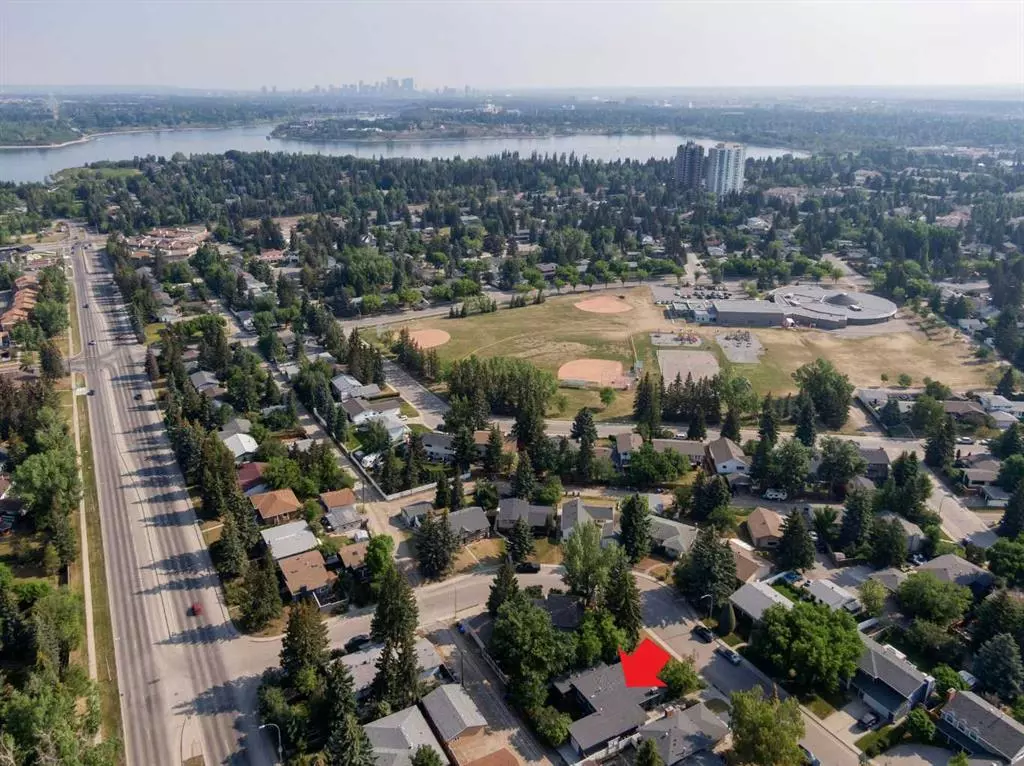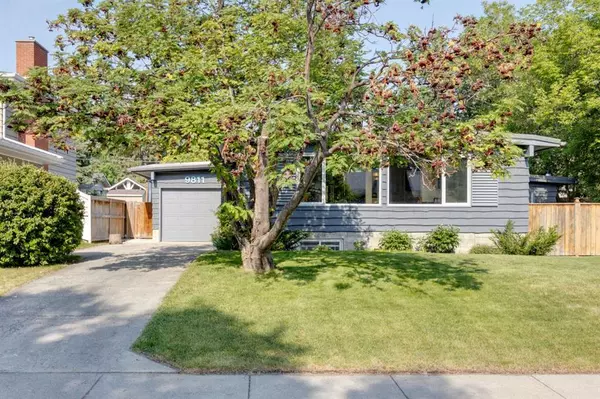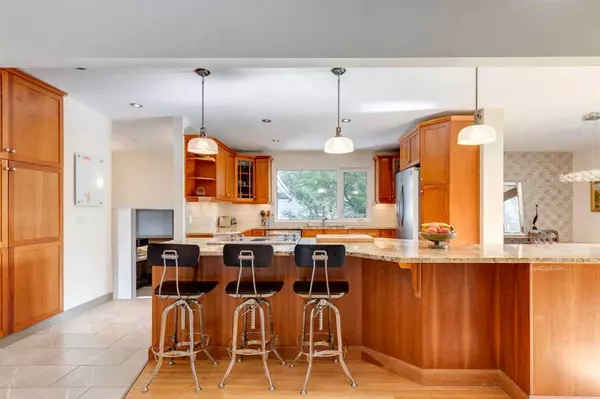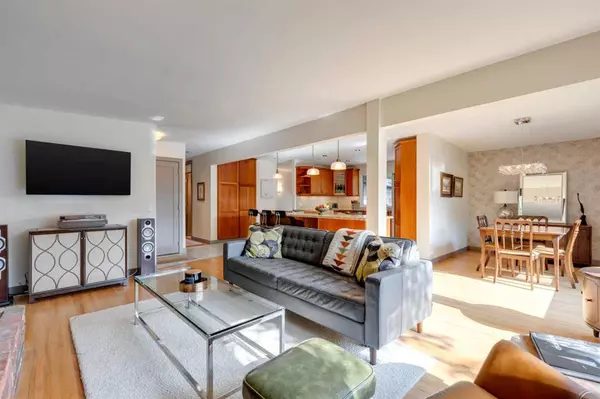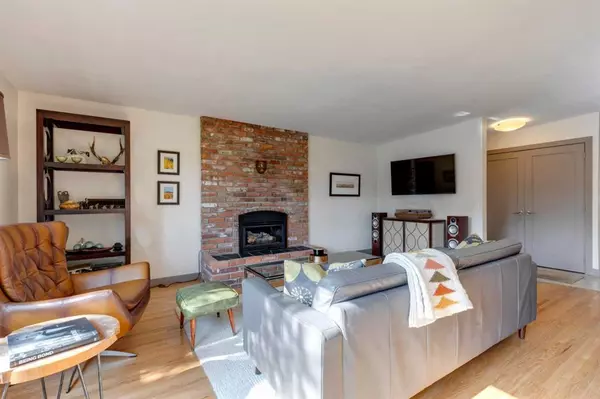$876,700
$874,500
0.3%For more information regarding the value of a property, please contact us for a free consultation.
5 Beds
4 Baths
1,573 SqFt
SOLD DATE : 06/28/2023
Key Details
Sold Price $876,700
Property Type Single Family Home
Sub Type Detached
Listing Status Sold
Purchase Type For Sale
Square Footage 1,573 sqft
Price per Sqft $557
Subdivision Palliser
MLS® Listing ID A2057419
Sold Date 06/28/23
Style Bungalow
Bedrooms 5
Full Baths 2
Half Baths 2
Originating Board Calgary
Year Built 1967
Annual Tax Amount $5,218
Tax Year 2023
Lot Size 6,598 Sqft
Acres 0.15
Property Description
Don't miss your chance to live in the sought after neighborhood of Palliser! This is the ideal family home located on a quiet street with over 2,300 sq ft of finished living space, 5 bedrooms and 4 bathrooms. The main floor offers open concept living with the kitchen opening to the living room with its brick front fireplace and dining area. This renovated kitchen has granite countertops, stainless steel appliances and a 12 ft island with breakfast bar. Hardwood floors, large windows and recessed lighting throughout this level make it bright and welcoming. The primary bedroom with double closets and 2 pc ensuite, 2 good sized bedrooms and 3 pc main bath with large walk-in steam shower complete this level. A step down from the kitchen is the perfect location for a home office! Off the entryway there is a 2-pc bath and den with fireplace and French doors out to the covered patio. The basement has a large rec room with a 3rd fireplace, 5-pc bath, laundry room and 2 large bedrooms. The private, west facing back yard offers a nice sized covered patio and mature landscaping. An additional courtyard off the kitchen perfect for grilling and a 2nd seating area. Great for car enthusiasts, the oversized, drive through tandem garage is heated with enough room for a work area. Situated close to transit, South Glenmore Park & steps to Nellie McClung School (K-6). Minutes to John Ware School (7-9) & Southland Leisure Centre. Walking distance to Louis Riel Science School and the amenities of Co-op Oakridge Mall & Oakbay Plaza. Easy access to 14 St SW, Southland Dr. and the Ring Road.
Location
Province AB
County Calgary
Area Cal Zone S
Zoning R-C1
Direction E
Rooms
Basement Finished, Full
Interior
Interior Features Breakfast Bar, Granite Counters, Kitchen Island, Open Floorplan, Recessed Lighting, Storage
Heating Forced Air
Cooling None
Flooring Carpet, Hardwood, Laminate, Slate
Fireplaces Number 3
Fireplaces Type Den, Family Room, Gas, Insert, Living Room, Mantle, Masonry, Raised Hearth
Appliance Dishwasher, Electric Stove, Garage Control(s), Microwave, Refrigerator, Washer/Dryer, Window Coverings
Laundry In Basement
Exterior
Garage Double Garage Attached, Drive Through, Front Drive, Heated Garage, Oversized, Rear Drive, Tandem
Garage Spaces 2.0
Garage Description Double Garage Attached, Drive Through, Front Drive, Heated Garage, Oversized, Rear Drive, Tandem
Fence Fenced
Community Features Golf, Park, Playground, Pool, Schools Nearby, Shopping Nearby, Sidewalks, Street Lights, Tennis Court(s), Walking/Bike Paths
Roof Type Flat Torch Membrane
Porch Patio
Lot Frontage 60.0
Total Parking Spaces 4
Building
Lot Description Back Lane, Back Yard, Front Yard, Level, Rectangular Lot, Treed
Foundation Poured Concrete
Architectural Style Bungalow
Level or Stories One
Structure Type Cedar,Wood Frame
Others
Restrictions None Known
Tax ID 83071942
Ownership Private
Read Less Info
Want to know what your home might be worth? Contact us for a FREE valuation!

Our team is ready to help you sell your home for the highest possible price ASAP
GET MORE INFORMATION

Agent | License ID: LDKATOCAN

