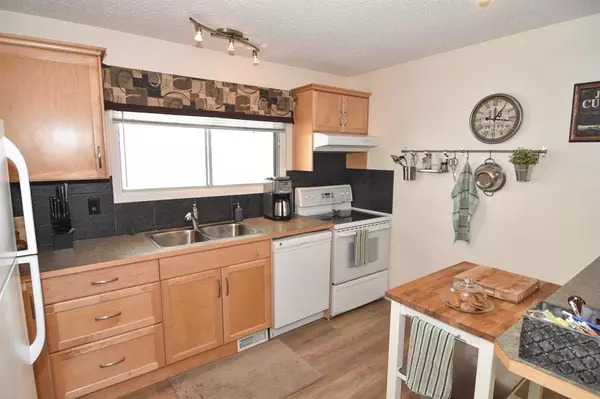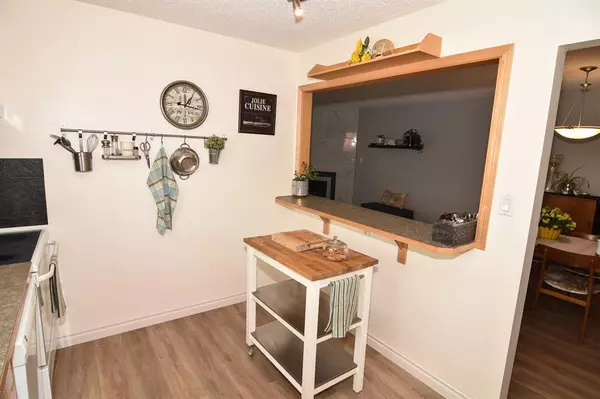$474,200
$479,900
1.2%For more information regarding the value of a property, please contact us for a free consultation.
4 Beds
2 Baths
952 SqFt
SOLD DATE : 06/27/2023
Key Details
Sold Price $474,200
Property Type Single Family Home
Sub Type Semi Detached (Half Duplex)
Listing Status Sold
Purchase Type For Sale
Square Footage 952 sqft
Price per Sqft $498
Subdivision Edgemont
MLS® Listing ID A2018715
Sold Date 06/27/23
Style Bi-Level,Side by Side
Bedrooms 4
Full Baths 2
Originating Board Calgary
Year Built 1979
Annual Tax Amount $2,577
Tax Year 2022
Lot Size 2,970 Sqft
Acres 0.07
Property Description
Nestled into a beautifully private part of fabulous Edgemont, you will find a little piece of heaven. Upgraded and lovingly cared for, this 4 bedroom 2 bathroom home will delight as soon as you open the door. Bright morning sun through the bay window floods the home with light. Even into the lower level glows as the windows are oversize. Fresh and inviting, luxury vinyl plank flooring fills the main floor with elegance. It compliments the kitchen cabinets, wall color and overall design of the home. Kitchen boasts pantry and large eating area. A marble front corner gas fireplace is lovely and will provide warmth in the winter. The insert is "Valor Plus" with both wall and remote control. Lower level contains 2 more bedrooms and a large family room. The 4 piece bath here is designed with the same attention to detail as the main bath, with upgraded fixtures and classic timeless colors. Note the large storage and linen closets, the home provides a place for everything! There is additional security in this home, from motion lights over the main door and virtual ring doorbell. The backyard is fully NEWLY fenced for your fur people and privacy. Pressure treated fence posts are secured in 4 feet of concrete. Additional off street parking is located just off the laneway but wait, there's more... if you need oversize parking for truck or work vehicle, they can easily be accommodated alongside the green belt near this property. If you need "one-parking-spot-for-each-adult", this will be very convenient for them as well. Check out the supplements for the schematic of the parking, but better yet, take a drive by and check it out! Seller informs that back yard is zoned for double garage (see google maps for doubles in this park of Edgemont). One bus stop away from Dalhousie c-train, close to U of C, Children's and Foothills Hospitals. Strip mall a block away with 7-11, pizza and Chinese food restaurant. Realtors, please see agent comments.
Location
Province AB
County Calgary
Area Cal Zone Nw
Zoning R-C2
Direction E
Rooms
Basement Finished, Full
Interior
Interior Features Breakfast Bar
Heating Fireplace(s), Forced Air, Natural Gas
Cooling None
Flooring Carpet, Vinyl
Fireplaces Number 1
Fireplaces Type Gas, Living Room, Tile
Appliance Dishwasher, Refrigerator, Stove(s), Washer/Dryer, Window Coverings
Laundry Laundry Room
Exterior
Garage Additional Parking, Off Street, Oversized, See Remarks
Garage Description Additional Parking, Off Street, Oversized, See Remarks
Fence Fenced
Community Features Park, Playground, Schools Nearby, Walking/Bike Paths
Roof Type Asphalt Shingle
Porch None
Lot Frontage 8.23
Exposure E
Total Parking Spaces 1
Building
Lot Description Back Lane, Back Yard
Building Description Wood Frame, There is abundant street parking alongside green belt for oversize vehicles.
Foundation Poured Concrete
Sewer Sewer
Water Public
Architectural Style Bi-Level, Side by Side
Level or Stories Bi-Level
Structure Type Wood Frame
Others
Restrictions None Known
Tax ID 76673170
Ownership Private
Read Less Info
Want to know what your home might be worth? Contact us for a FREE valuation!

Our team is ready to help you sell your home for the highest possible price ASAP
GET MORE INFORMATION

Agent | License ID: LDKATOCAN






