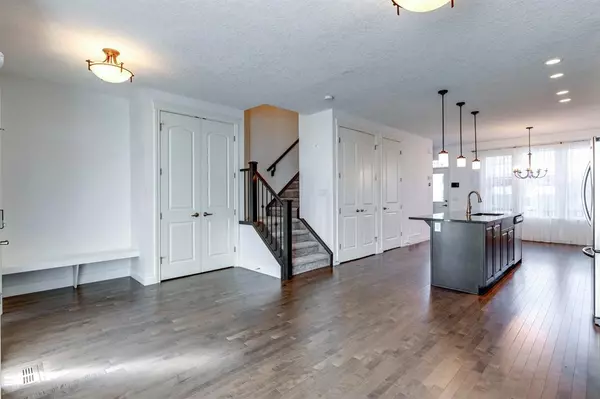$560,000
$569,900
1.7%For more information regarding the value of a property, please contact us for a free consultation.
3 Beds
4 Baths
1,309 SqFt
SOLD DATE : 06/27/2023
Key Details
Sold Price $560,000
Property Type Townhouse
Sub Type Row/Townhouse
Listing Status Sold
Purchase Type For Sale
Square Footage 1,309 sqft
Price per Sqft $427
Subdivision Douglasdale/Glen
MLS® Listing ID A2053595
Sold Date 06/27/23
Style 2 Storey
Bedrooms 3
Full Baths 3
Half Baths 1
Condo Fees $375
HOA Fees $20/ann
HOA Y/N 1
Originating Board Calgary
Year Built 2013
Annual Tax Amount $3,271
Tax Year 2022
Lot Size 2,195 Sqft
Acres 0.05
Property Description
Introducing a stunning 3-bedroom townhouse in the heart of Quarry Park that exudes timeless elegance and offers an array of luxurious features. This meticulously designed residence boasts not only 3 spacious bedrooms but also 2 of the bedroom featuring double ensuite bathrooms, ensuring ultimate privacy and comfort for you and your loved ones and the third bedroom also has access to it's own bathroom.
Step inside and be captivated by the sophisticated ambiance, enhanced by the tasteful finishes throughout. The kitchen, adorned with exquisite granite counters and stainless appliances, invites you to indulge your culinary passions in style. Whether you're hosting a dinner party or enjoying a quiet meal, this culinary haven sets the stage for memorable experiences.
With a total of 4 bathrooms, convenience and privacy are never compromised. Every member of your household will appreciate the abundance of space and the modern amenities such as double vanity sinks in the primary carefully incorporated into each one.
Need extra space for guests or a home office? Look no further! The there is a office niche in the upstairs hall and if that is not enough room the basement features an additional bedroom, providing the versatility you desire. This bonus space can be easily transformed to suit your needs, whether it be a cozy retreat or a functional workspace.
Parking will never be a concern, as this remarkable townhouse offers a double garage, providing ample space for your vehicles and extra storage. In addition, the second level features a usable attic that contains the furnace and hot water heater as well as ample seasonal storage it needed.
Located in a sought-after Quarry Park, this townhouse offers a perfect blend of comfort, style, and convenience. Enjoy easy access to nearby amenities, including shops, restaurants, and recreational facilities, ensuring a vibrant and fulfilling lifestyle.
Don't miss this rare opportunity to own a true gem in the heart of the city. Schedule a viewing today and experience the epitome of luxurious urban living!
Location
Province AB
County Calgary
Area Cal Zone Se
Zoning M-G d44
Direction NE
Rooms
Basement Finished, Full
Interior
Interior Features Built-in Features, Central Vacuum, Double Vanity, Granite Counters, Kitchen Island, No Animal Home, No Smoking Home, Open Floorplan, Soaking Tub, Storage, Vinyl Windows, Walk-In Closet(s)
Heating High Efficiency, Fireplace(s), Forced Air, Natural Gas
Cooling None
Flooring Carpet, Ceramic Tile, Hardwood
Fireplaces Number 1
Fireplaces Type Gas, Great Room, Kitchen, Mantle, Tile
Appliance Dishwasher, Microwave Hood Fan, Refrigerator, Stove(s), Washer/Dryer
Laundry Laundry Room, Upper Level
Exterior
Garage Double Garage Detached
Garage Spaces 2.0
Garage Description Double Garage Detached
Fence Partial
Community Features Golf, Park, Playground, Schools Nearby, Shopping Nearby, Sidewalks, Street Lights, Walking/Bike Paths
Amenities Available None
Roof Type Asphalt Shingle
Porch Front Porch, Patio
Lot Frontage 20.05
Exposure E,NE
Total Parking Spaces 2
Building
Lot Description Back Lane, Back Yard, Few Trees, Front Yard, Lawn, Landscaped, Street Lighting, Private
Foundation Poured Concrete
Architectural Style 2 Storey
Level or Stories Two
Structure Type Manufactured Floor Joist,Stucco,Wood Frame
Others
HOA Fee Include Common Area Maintenance,Insurance,Maintenance Grounds,Professional Management,Reserve Fund Contributions
Restrictions None Known
Tax ID 76332406
Ownership Private
Pets Description Yes
Read Less Info
Want to know what your home might be worth? Contact us for a FREE valuation!

Our team is ready to help you sell your home for the highest possible price ASAP
GET MORE INFORMATION

Agent | License ID: LDKATOCAN






